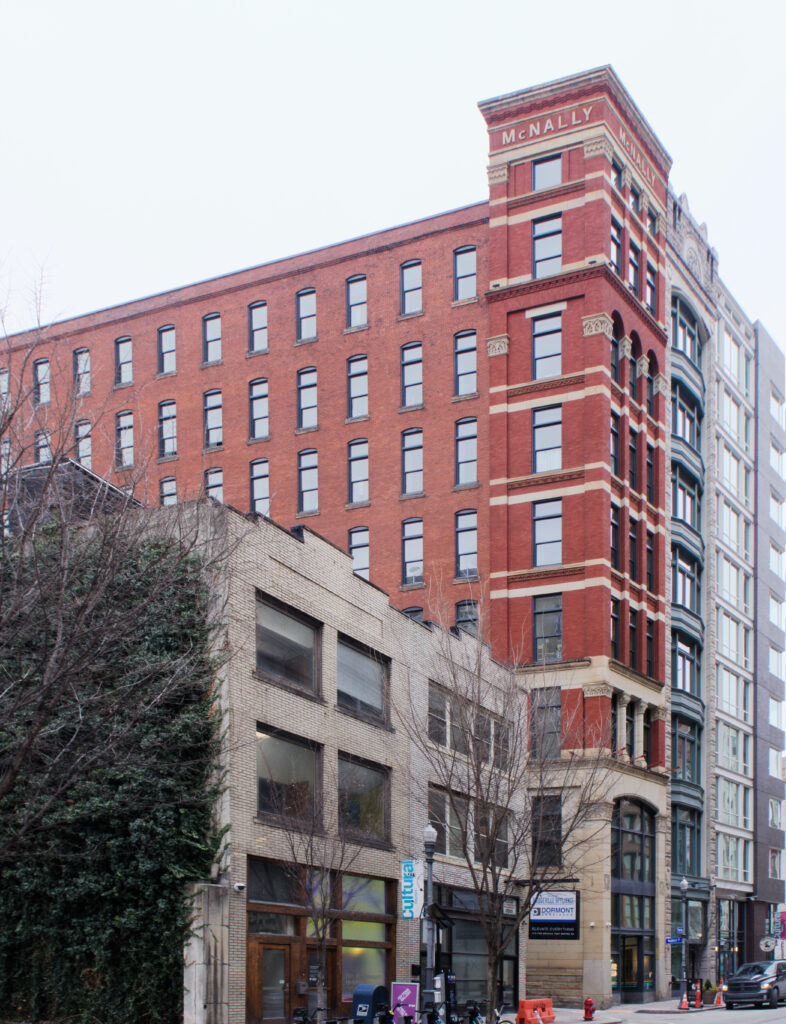
Designed by Alden & Harlow and built in 1908, this deliberately quaint little store has held up well.

Comments

Designed by Alden & Harlow and built in 1908, this deliberately quaint little store has held up well.


A blowing engine from a blast furnace, on display at Station Square, silhouetted against the skyscrapers that such machines made possible.

Father Pitt does not know the story of this building at the corner of Fifth Avenue and McMasters Way. The great G. C. Murphy downtown empire, “the world’s largest variety store,” slopped into it as it expanded, and by bad luck and misunderstanding the Pittsburgh History and Landmarks Foundation plaque for the main Art Deco Murphy’s building (designed by Harold E. Crosby in 1930) ended up on the front of this building instead. Whatever this building was originally, it’s obviously much older than 1930. Updates to the ground floor have been handled with good taste, and the entrance is still on the corner. Old Pa Pitt approves of corner entrances.

Now the BNY Client Service Center, after some intermediate years as the BNY Mellon Client Service Center. The picture is made from three photographs at different exposures, so that we can see a bit of the interior through the windows.

It could use a lick of paint—which is odd on an otherwise beautifully maintained building—but this elaborate metal awning still makes a sight worth stopping to admire on Oliver Avenue.

The ground-floor storefront was replaced at some time in the modernist era, but the upper two floors preserve two-thirds of a fine terra-cotta front.

Originally called the McCance Block after its owner, this came to be known as the Triangle Building for obvious reasons. As Father Pitt has mentioned before, it fills what may be one of the smallest downtown city blocks in the country, so that every side of a relatively small building faces the street.
Andrew Peebles was probably the architect—but old Pa Pitt has not sorted that out completely yet, because he has also heard of Thomas Scott as the architect. His current hypothesis is that the building rose in two stages: the first four floors by Peebles, and the top two floors, which are simpler and built with brick of a very slightly different shade, by Scott some years later. The building has recently been refurbished for (you guessed it) luxury apartments.




Thomas D. Evans was the architect of this towering warehouse, built just as the age of skyscrapers was dawning in 1896. It has kept its Romanesque decorative details, and the ground floor has been restored and lightly modernized with sympathy for the original lines of the building.





The picture above was taken in September of 2023; we append it to show the strong impression the building makes from half a block away.

Trowbridge & Livingston, Andrew Mellon’s favorite architects, designed this block-long palace of finance. The legendary interior was destroyed in the 1990s for a blink-and-you-missed-it department store, but the exterior is almost completely unchanged from the day the building opened in 1925.

The front of green terra cotta is unique in Pittsburgh. Frederick C. Sauer designed this building, and when it was done he moved his office into it. It is the only one of Sauer’s buildings, as far as old Pa Pitt knows, that bore his name on the building itself, though at some point some workman, doubtless thinking he was doing a splendid job of renovating the building, did his best to obliterate the letters:

Addendum: As we might have guessed from looking at the front, the building rose in two stages. Three floors were added in 1909.1




