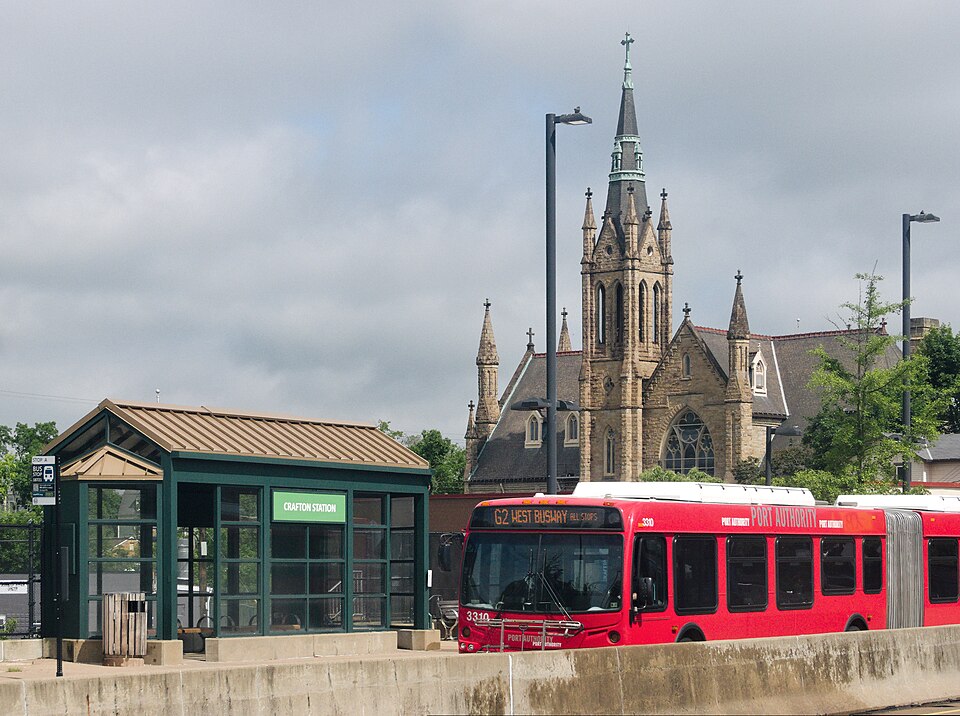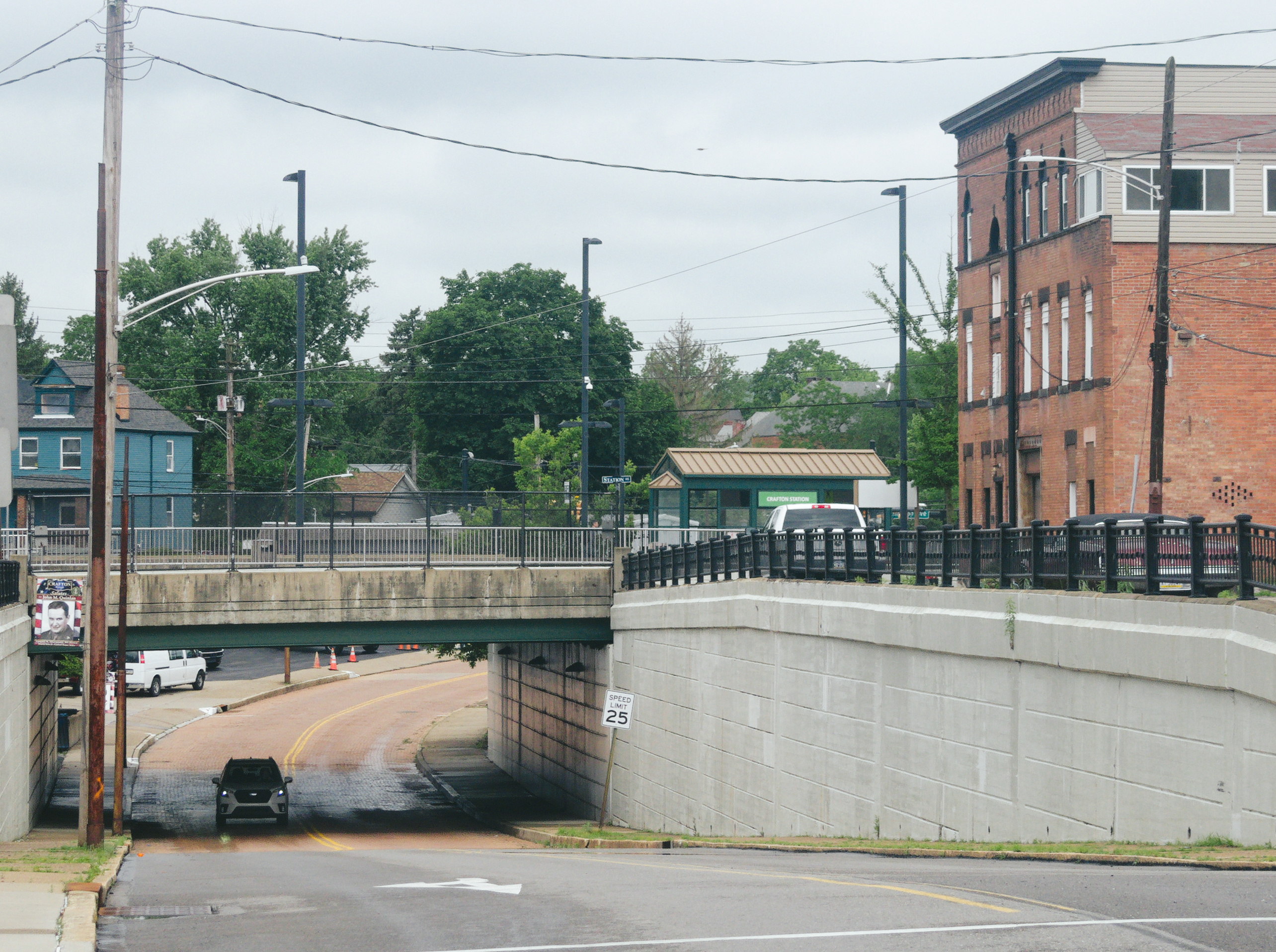
Craftsman meets Colonial in an attractive double duplex whose details are exceptionally well preserved—notably the showy carved brackets and the windows.


Comments

Craftsman meets Colonial in an attractive double duplex whose details are exceptionally well preserved—notably the showy carved brackets and the windows.



John L. Beatty, who designed a number of good Gothic churches in our area, was the architect of this grand church for the First United Presbyterian congregation of Crafton.1

The dates of the foundation of the congregation (1908) and the building of the current church (1927).




The congregation had money for two huge windows in the 1960s or 1970s.



There are several Campbell Buildings in the United States, some quite large. But this tiny office is the only one with its own Wikipedia article. It is even on the National Register of Historic Places, though unfortunately the registration documents have not been digitized yet.

In the boom years around the turn of the twentieth century, developers selling off lots would often build a temporary real-estate office on the site of the development. This one was built by Thomas Campbell, and it is the only one Father Pitt knows of that survives to this day, probably because Campbell was a flop as a developer. Since then it has been home to all kinds of small businesses, and currently houses a tattoo artist.


One of several “flatiron” buildings produced by the irregular street layout of Crafton. This one is odd angles all around.




The main entrance is on the sharp corner facing the intersection of Noble Avenue, Crafton Avenue, and Dinsmore Avenue (which is what we meant when we said Crafton had an irregular street layout).

A segmental pediment—that is, a pediment whose top is a segment of a circle, rather than the more usual triangle.

The side entrance would have led into the upstairs offices: a bank putting up a building like this would expect to make extra income from office rentals, and bank buildings were usually prestigious addresses.

The side of the building not meant to be seen is finished more cheaply.


Built in 1938, the Crafton Borough Building was designed by Vincent L. Schoeneman and H. L. Carter.

This is about the peak of Art Deco modernity in Pittsburgh, and it impressed its neighbors enough that Munhall’s borough building (which old Pa Pitt really needs to visit soon) is very obviously influenced by it. Nor do we have to rely on the evidence of our own senses: it turns out that the Munhall council sent its architect over to inspect the Crafton Borough Building, telling him, “We want something like that.” The story about it in the Press was headed “Crafton Serves as ‘Model.’ ” “Munhall’s proposed new municipal building, to be erected at West Field, will be constructed along the lines of the one at Crafton. Adam G. Wickerham has been retained as architect.”

So here is the building that hit late-1930s suburbanites as the ideal of a borough building, and old Pa Pitt can see why.

“God is in the details,” as Ludwig Mies van der Rohe famously said, and here the details are perfectly harmonized, and we might add scrupulously kept by the borough. The windows have been replaced, which was probably necessary, but they were replaced with windows of the right size (which is regrettably unusual around here), and all the other trimmings are still there and mostly in good shape.


The clock is not keeping time right now. Does anyone in the borough want to take up a collection for a new movement?








With St. Philip’s Church in the background.
Most Pittsburghers probably don’t think of the busways as very interesting phenomena, so give old Pa Pitt a few moments of your time and he will try to make even a busway interesting.
First of all, Pittsburgh is one of the very few cities that did “bus rapid transit” routes as real metro lines for buses. The three busways—South, East, and West—don’t mix with street traffic or even have at-grade intersections.
Second, although the busways as busways are products of the late twentieth century, they all have roots much earlier. We started building the West Busway in 1851. It is a curious fact of our busways that they are almost one-to-one replacements for the old commuter-rail routes that started working in the middle 1800s. Even the stations are mostly in the same places; the Crafton busway station is just a few yards from where the railroad station used to be.
Part of the West Busway is a subway tunnel between Sheraden and Ingram. Construction on the Cork Run Tunnel began in 1851; after many interruptions; it was finally finished in 1865.
So if you ride the West Busway today, you are riding 174 years of history. Take time to think about that the next time you have to get somewhere, and you may conclude that even busways can be interesting as well as useful.


Designed by the Akron architect William P. Ginther, St. Philip’s presides over a prominent spot in the middle of Crafton, and its lofty spire can be seen from all over the borough.

Mr. Ginther’s other works in our area are Immaculate Heart of Mary, Polish Hill, and St. Mary’s in McKees Rocks. His churches are concentrated in eastern Ohio, but he designed several others in Pennsylvania and New York and even as far away as California. On one of his other sites, Father Pitt has pictures of St. Bernard’s Church in downtown Akron and St. Joseph’s Church in St. Joseph, Ohio.








The rectory, with its stone below and brick above, makes a good transition between the church and the school next door, and we would not be surprised if A. F. Link, architect of the school, designed it for exactly that purpose.

Designed by Albert F. Link, the original part of St. Philip’s School was built in 1914–19151 to look like a fairy-tale castle. The steep hillside site was probably an inspiration: anything built here would look a bit like a medieval fortress, so why not go all the way?






Still in use, with modern additions, as Crafton Elementary School, this Jacobean palace was built in 1913. The architect was Press C. Dowler, already well into a career that would last another half-century. His assignment here seems to have been to make up in spectacle for what the little borough’s high school lacked in size, and he came through with the goods, festooning the building with crenellations and terra-cotta ornamentation. But although the decoration may be a bit extravagant, it is done with good taste, making a balanced composition outlined by the sharp contrast between the red brick and the white trim.

The original school had two identical entrances—probably, as was common in those days, one for boys and one for girls.






