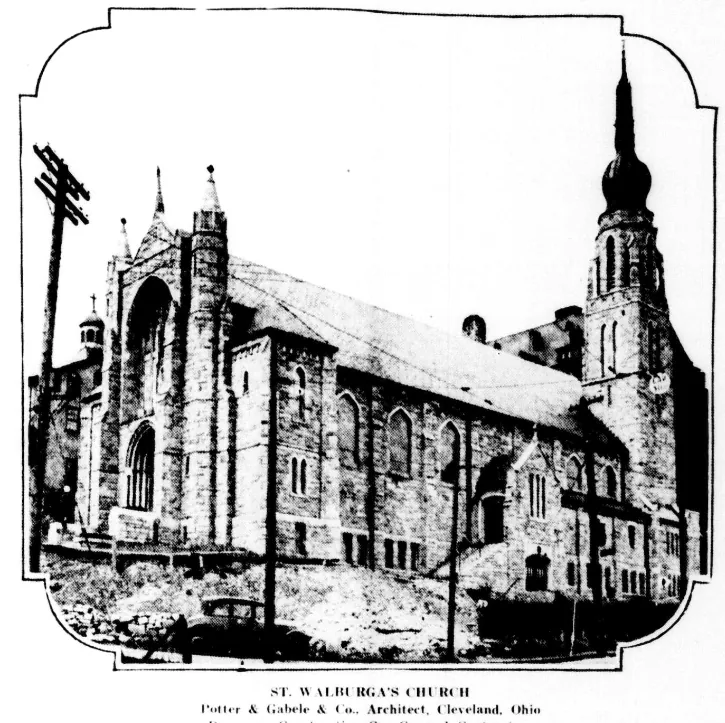
Kiehnel & Elliott were the architects of this church, whose cornerstone was laid in 1909. It certainly isn’t typical of the modernistic Art Nouveau designs we associate with Kiehnel & Elliott; but their few churches tended to be more conservative, and here they were probably commissioned by a congregation with conservative tastes. They came through with a typical Pittsburgh corner-tower auditorium church, and the fact that almost nothing has changed since the church was built tells us that the congregation had no reason to regret its choice of architects.


A postcard of unknown date from the Presbyterian Historical Society. Father Pitt is grateful for the volunteer work that made nearly a thousand old postcards of churches freely available, so that we can compare them to the standing buildings, and remember the buildings that have vanished. In this case, the comparison shows us that almost nothing has changed.

You think we have utility cables now, but imagine what it was like when the streetcars ran on Monongahela Avenue.



This side porch feels mysterious and ancient, which is probably a good thing for a church. Wouldn’t you like to come in and discover the ancient mysteries?


It’s easy to miss this small cupola or big finial at the peak of the roof, so old Pa Pitt went after it with a long lens so you can admire it up close.
Comments





































