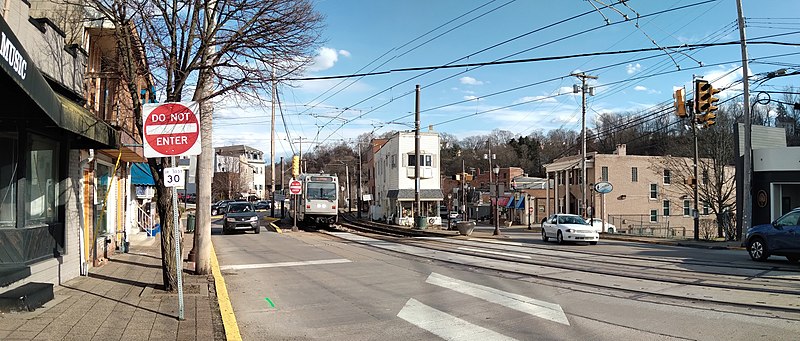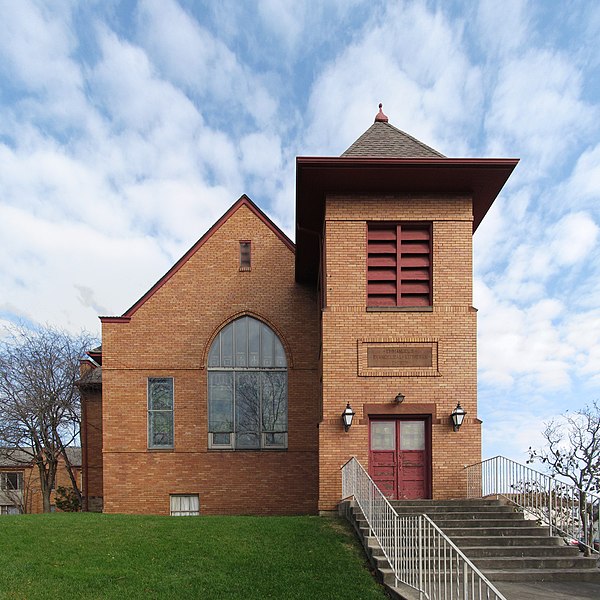
Edward J. Schulte was a master of the modern in ecclesiastical architecture. Wherever he went, all over the United States, he left churches that were uncompromisingly modern in their details, but also uncompromisingly traditional in their adaptation to Christian worship. St. Anne’s, which was finished in 1962, is a fine example of his work.

The details are modern, but the form of the church is perfectly adapted to the ancient Christian liturgy. Too many modern architects expected the liturgy to adapt to the building, but Mr. Schulte obviously knew Christian tradition.
We might point to the baptistery as an illustration of what we mean.

It’s a strikingly modern building, bang up to date for the Kennedy administration. But in its form and position it reminds us of…

…the Baptistery of Neon in Ravenna, seen here in a photograph from A History of Architecture in Italy by Charles A. Cummings (Boston: Houghton, Mifflin and Company, 1901). Built in the late 300s or early 400s, it was originally an extension of a large basilica, just like this baptistery. The one in Ravenna is one of the oldest Christian buildings still standing; Mr. Schulte reached right back to Roman imperial days to find his inspiration.


The most striking feature of the church is a detached bell tower more than a hundred feet high.


The tower was donated by the United Steelworkers of America in honor of Philip Murray, the union’s first president. St. Anne’s was his home parish, and he is buried in St. Anne’s Cemetery.


A relief of St. Anne and St. Mary is accompanied by a quotation from Psalm 44 in the Vulgate numbering (Psalm 45 in the numbering used in Protestant and newer Catholic Bibles).








The (liturgical) west front of the church1 is a balaced composition in geometry and symbolism.


Some roof work was going on when old Pa Pitt visited. (Update: A parishioner informs us that the work was in the basement, including an elevator, which is doubtless why we saw workers on the roof.)

The entrance to the convent.





- In traditional churches, the altar end is always referred to as “east,” even when it is not in the east by the compass. The end opposite the altar, where the main entrance is traditionally placed, is thus the west, and if—as in this case—the compass says the west front faces northeast, then the compass is entitled to its opinion. ↩︎

















