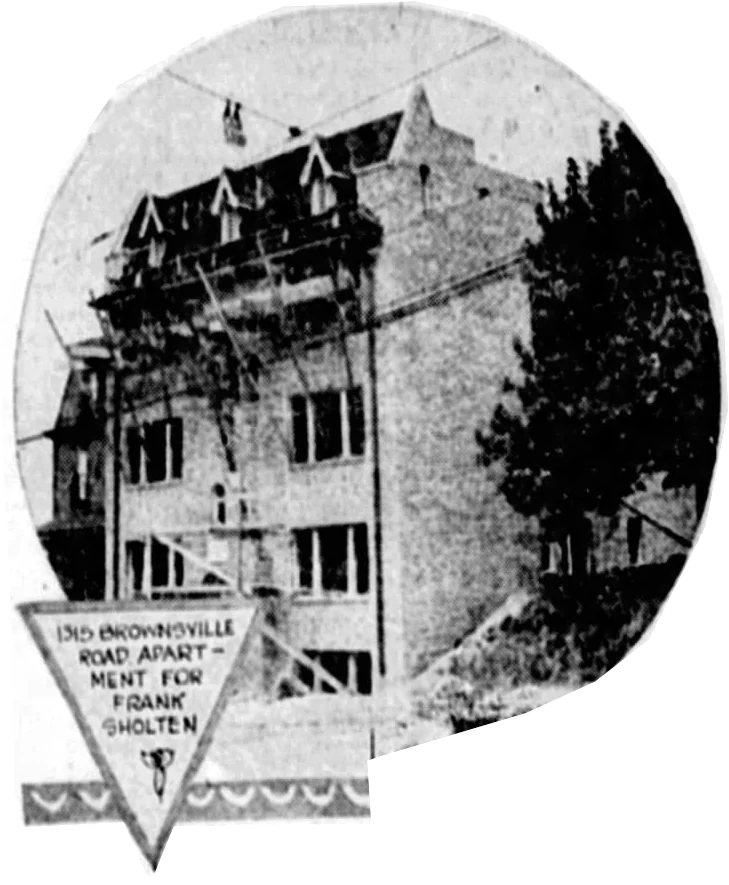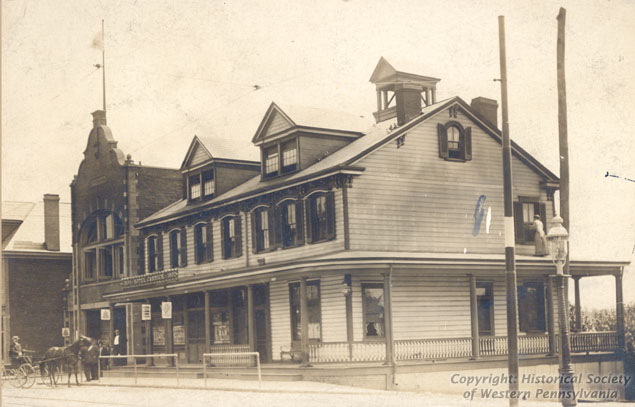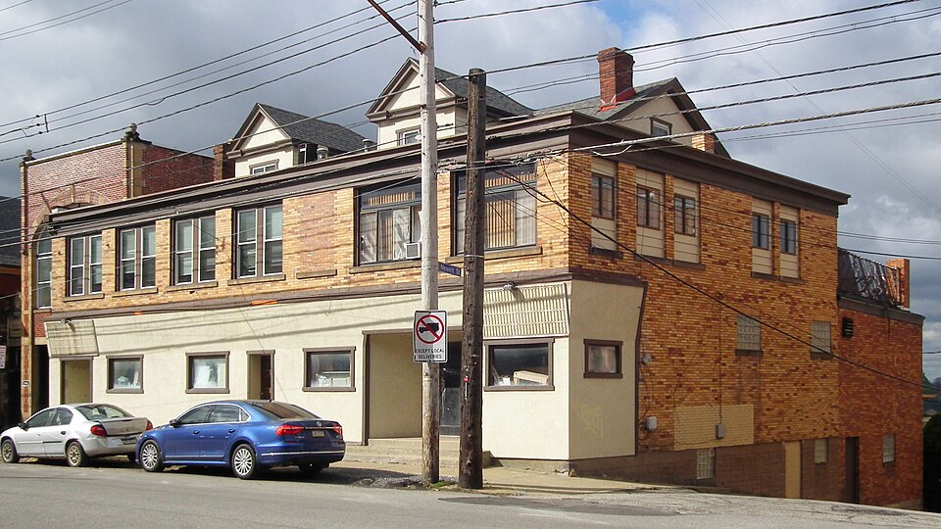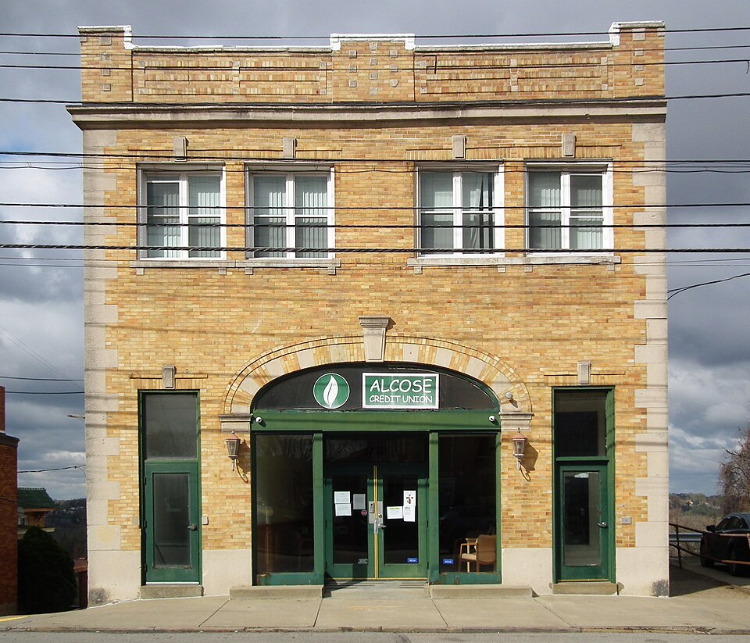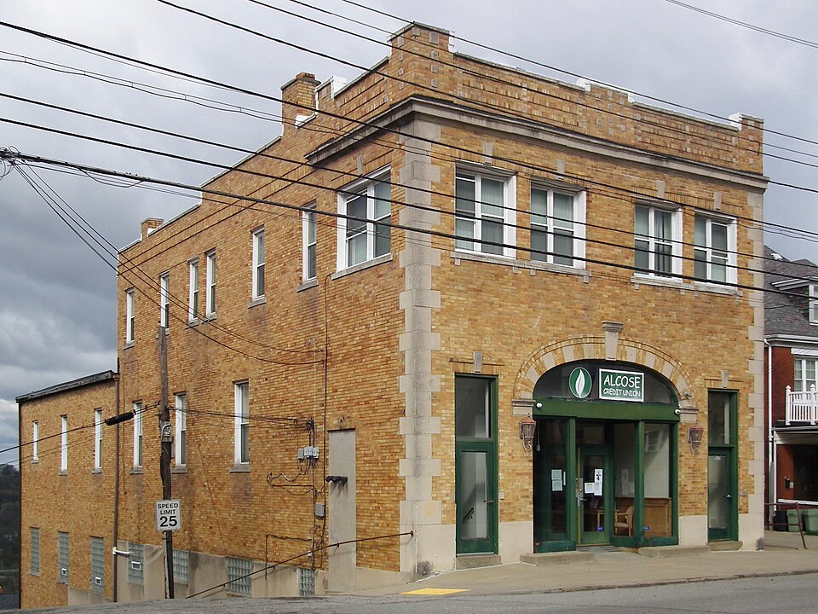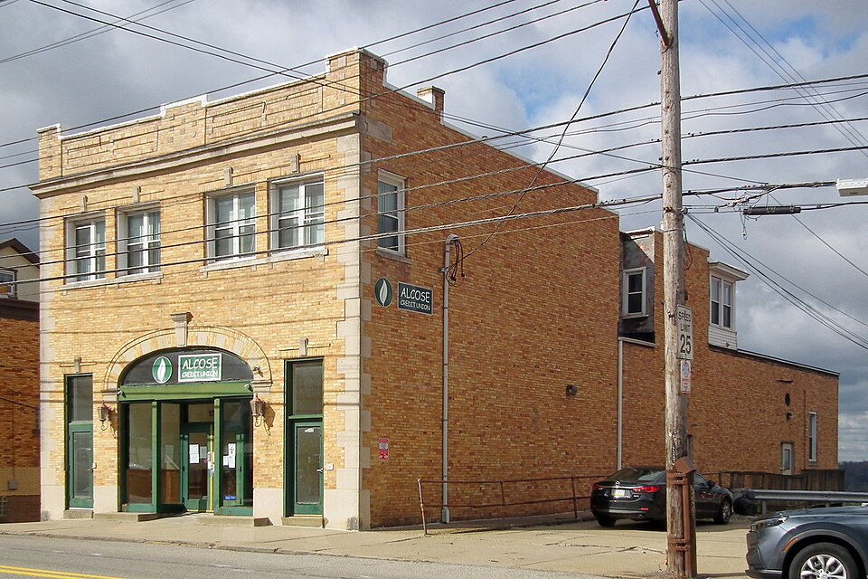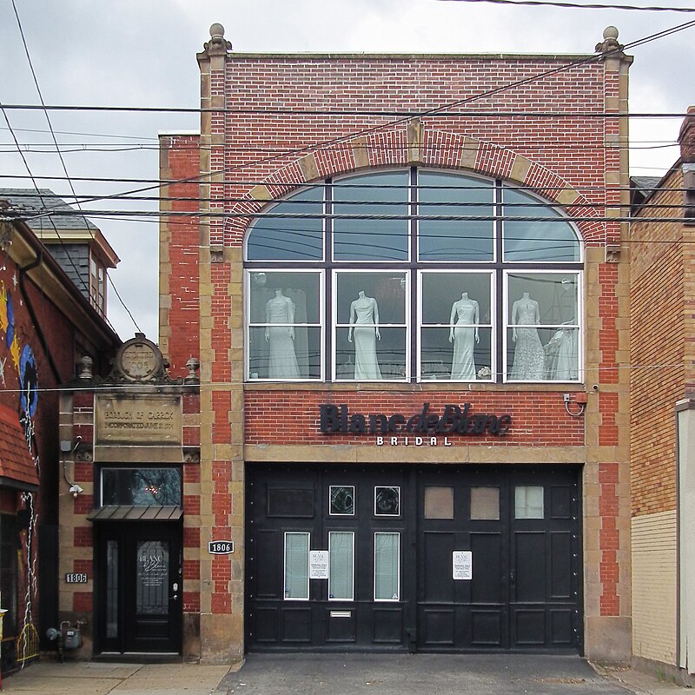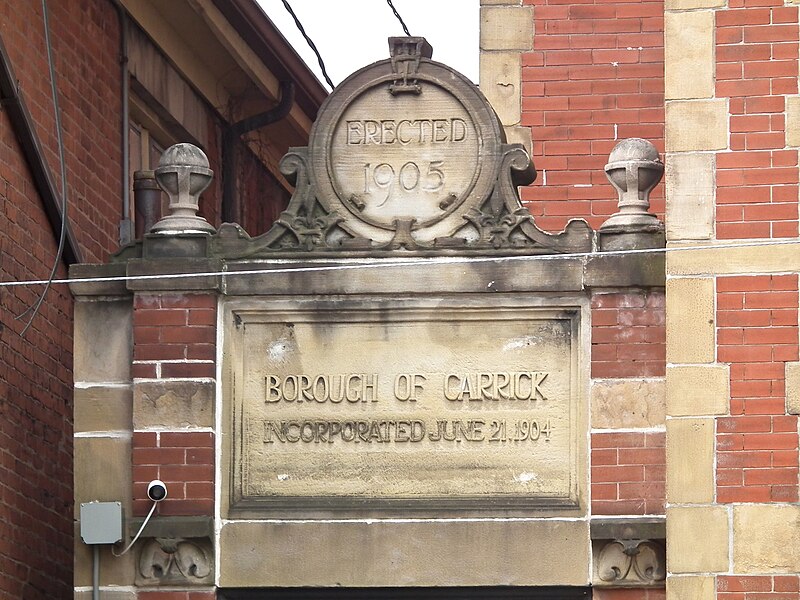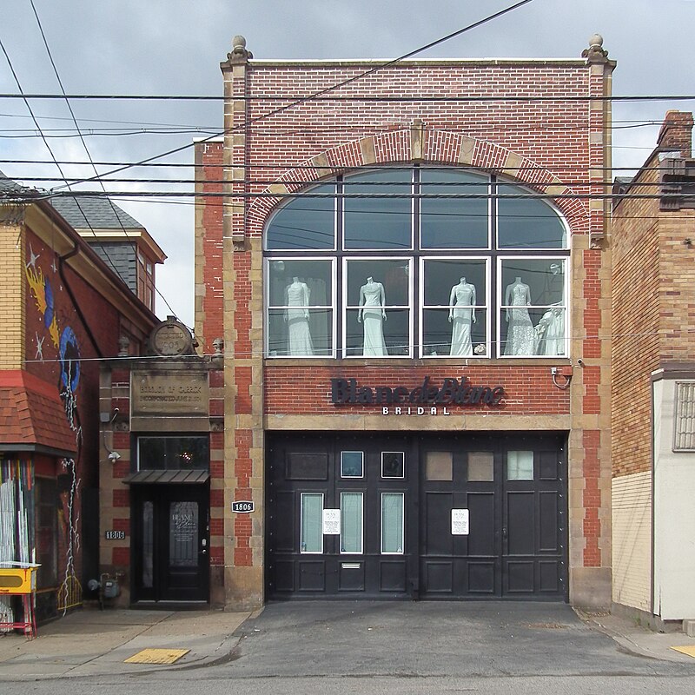
This was the first Passionist convent in the United States. The architect was Edmund B. Lang, whose firm would soon be known as Edward B. Lang & Brother, the Brother being Herman J., who would design some fine churches, including St. George’s in Allentown and St. Basil’s in Carrick.

The cornerstone was laid in 1910, and the Pittsburg Press covered the event in its “Religious and Charitable” section for September 2, 1910 (p. 9).
The cornerstone of the first Passionist convent in America will be laid in Carrick next Sunday afternoon at 4 o’clock. This convent, the mother house of the order in this country, is also the first cloistered convent to be built in the local diocese. The ceremony of laying the stone will be conducted by the Rev. Father Stanilaus Grennan, provincial of the order in this country. Bishop J. F. Regis Canevin, of the Pittsburg diocese, and a number of prominent members of the clergy and laity are expected to be present. The convent, which has been designed by Architect Edmund B. Lang, is severely plain in plan. It is being built of brick and stone. The American Passionist Sisterhood consists of the five nuns who came to this country from Italy, arriving in Pittsburg May 5. Since coming here the number has been augmented, two Pittsburg girls and one Baltimore girl being now in the novitiate, preparing themselves to join the order.




The chapel is a good example of the late Rundbogenstil as practiced by the Langs.




Comments















