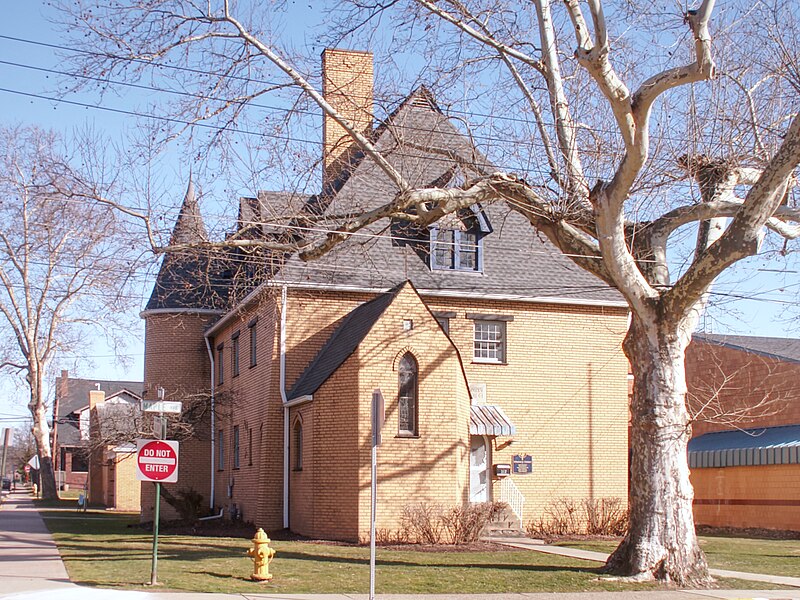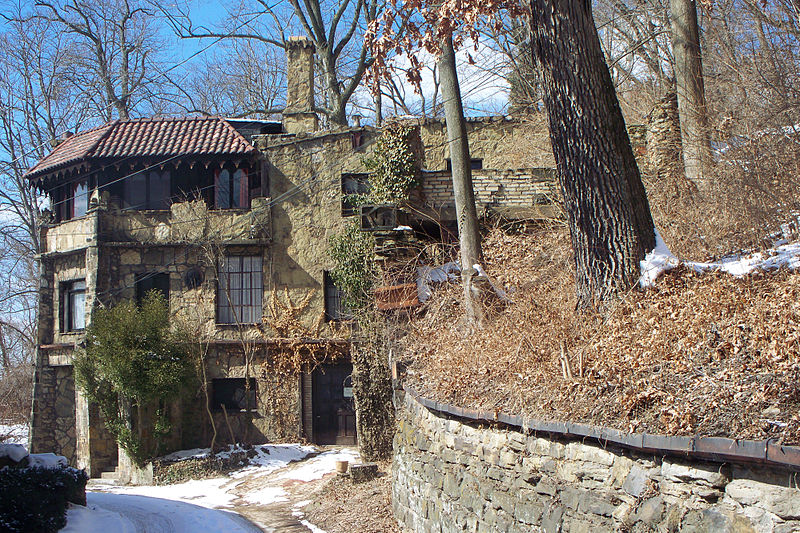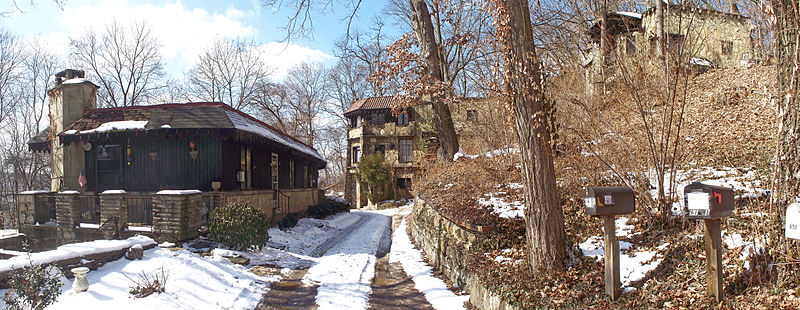
Update: The architect was Edward Weber, one of our most distinguished ecclesiastical architects. You might say he wrote the book on Catholic Church Buildings, and this one is illustrated in it. We keep the original article below, with its incorrect speculations, because Father Pitt likes to emphasize his own fallibility.
Old Pa Pitt does not definitely know who designed this old convent (now a “ministry center”), but he would not be at all surprised to learn that it was Aspinwall’s own resident big-time architect Frederick Sauer, who could have walked to this site from his house in five minutes, and who was a known lover of yellow brick like this.















