
The last time we saw the Chalfant House, it was getting some restoration work. Here we see the result: the house, now Chalfant Hall of the Community College of Allegheny County, looks almost new again.


Comments

The last time we saw the Chalfant House, it was getting some restoration work. Here we see the result: the house, now Chalfant Hall of the Community College of Allegheny County, looks almost new again.



These two houses facing West Park on what used to be Irwin Avenue both have interestingly complex histories. The one above has a detailed history by the late Carol Peterson, so here we will only mention the things that led to its appearance today and encourage you to see the Peterson history for more details. It was built in about 1870 as an Italianate house. In 1890 Augusta and Jacob Kaufmann of the Kaufmann Brothers department store bought the house. It was given a third floor, and the whole house was made over in the Romanesque style with Queen Anne overtones.

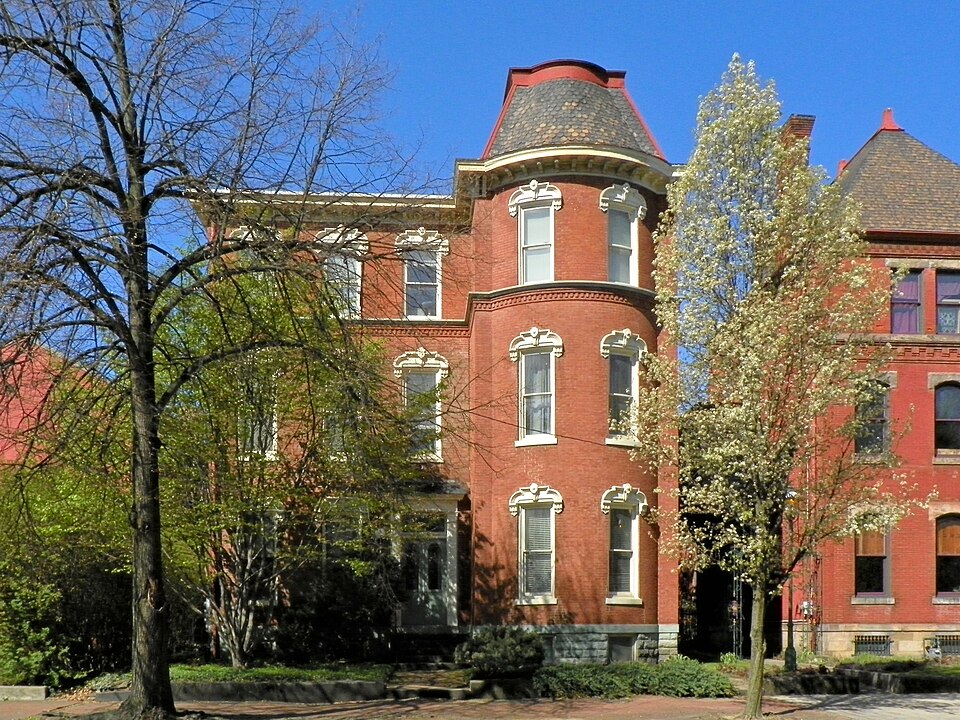
The house next door was probably built at about the same time as its neighbor. Without the help of Carol Peterson, we can only report what we observe. It was also built in the Italianate style, and it looks as though the third floor is an addition here as well. But the addition may have been made earlier than the alterations to its neighbor, since the tall windows were done in the same Italianate style as the ones below the third floor. The round bay in front was finished off with a mansard roof, showing the influence of the Second Empire style that was popular here before Romanesque became the big fad.
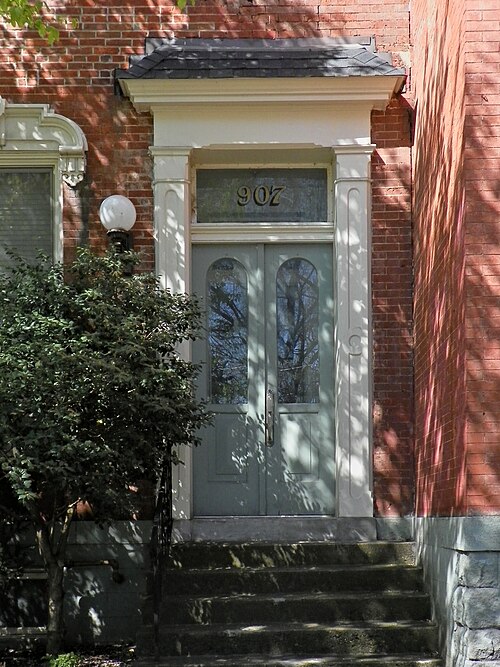
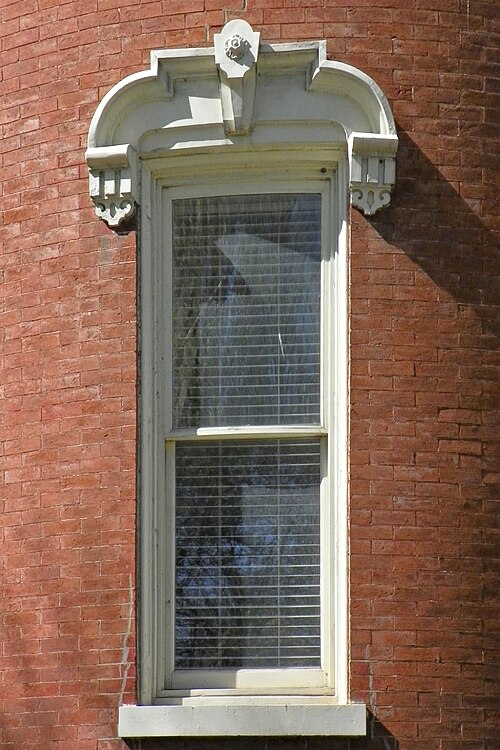
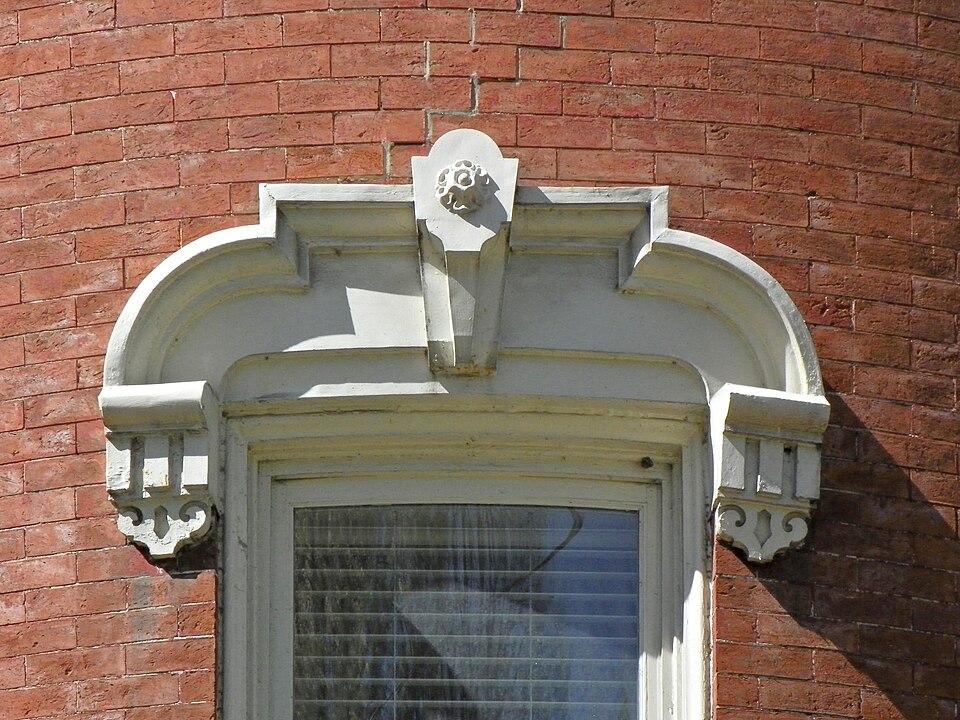


This interesting modernist church was built in 1963, as we find from the attractive plaque by the entrance:

The balance of modern design and hand-crafted artisanship in the lettering is very appealing.

The architects of the church were Williams & Trebilcock.1 The church was dedicated on April 5, 1964; it replaced a building that had been next to the old Presbyterian Hospital. This building now belongs to Living Word Ministry.



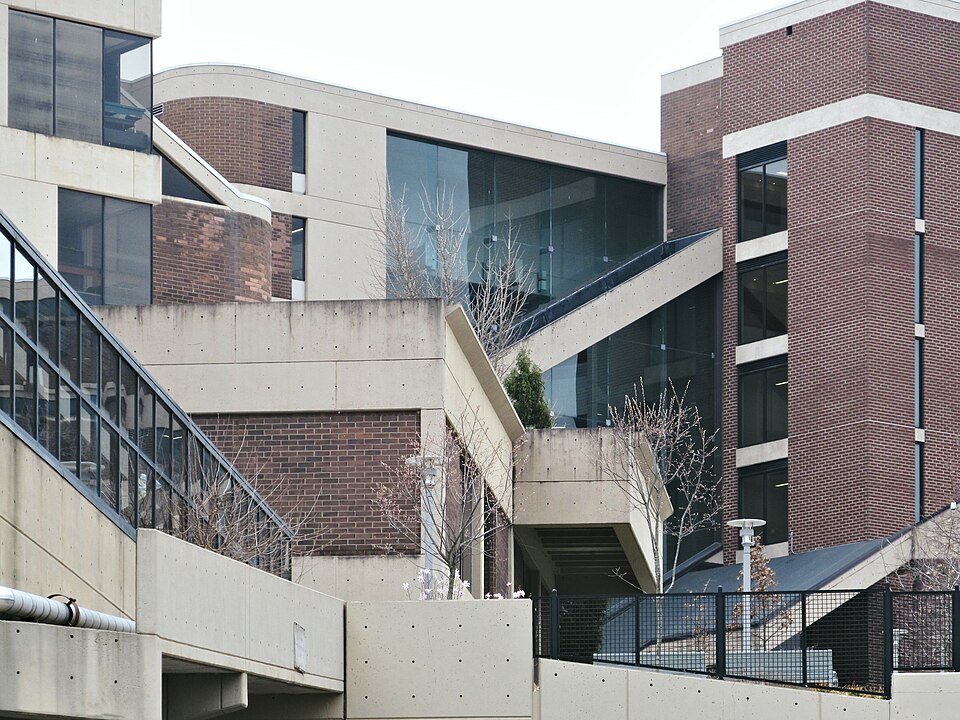
An abstraction with part of Milton Hall and the campus library at the Allegheny Campus of CCAC. Tasso Katselas was the architect.

One room wide and a block deep, the Harry Darlington house stuffs its lot to capacity.


Elaborate terra-cotta decorations enliven the face of the house.
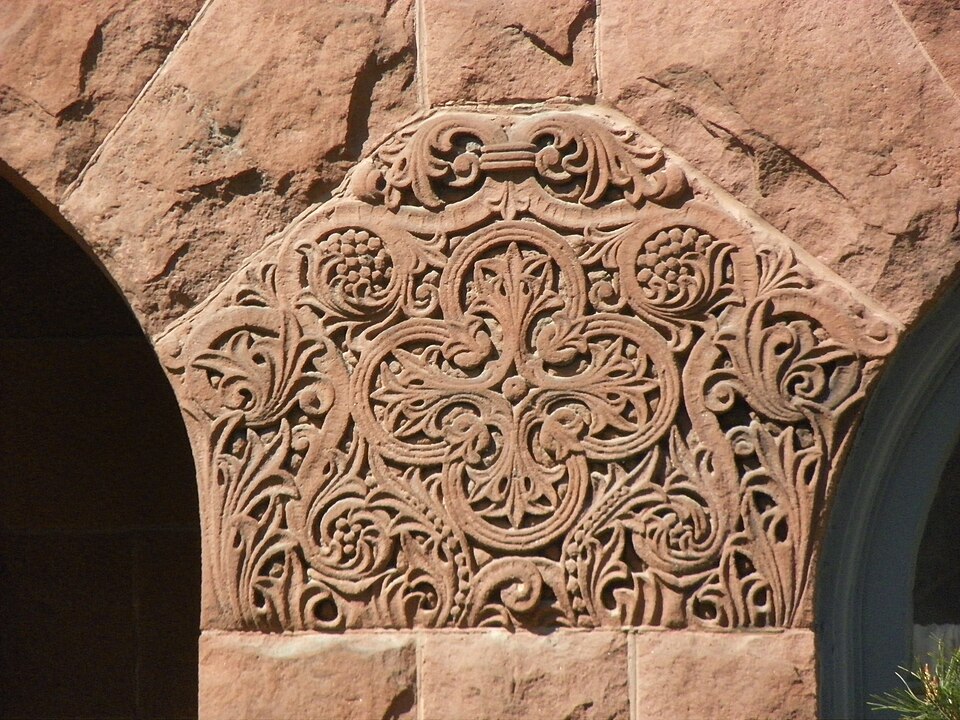


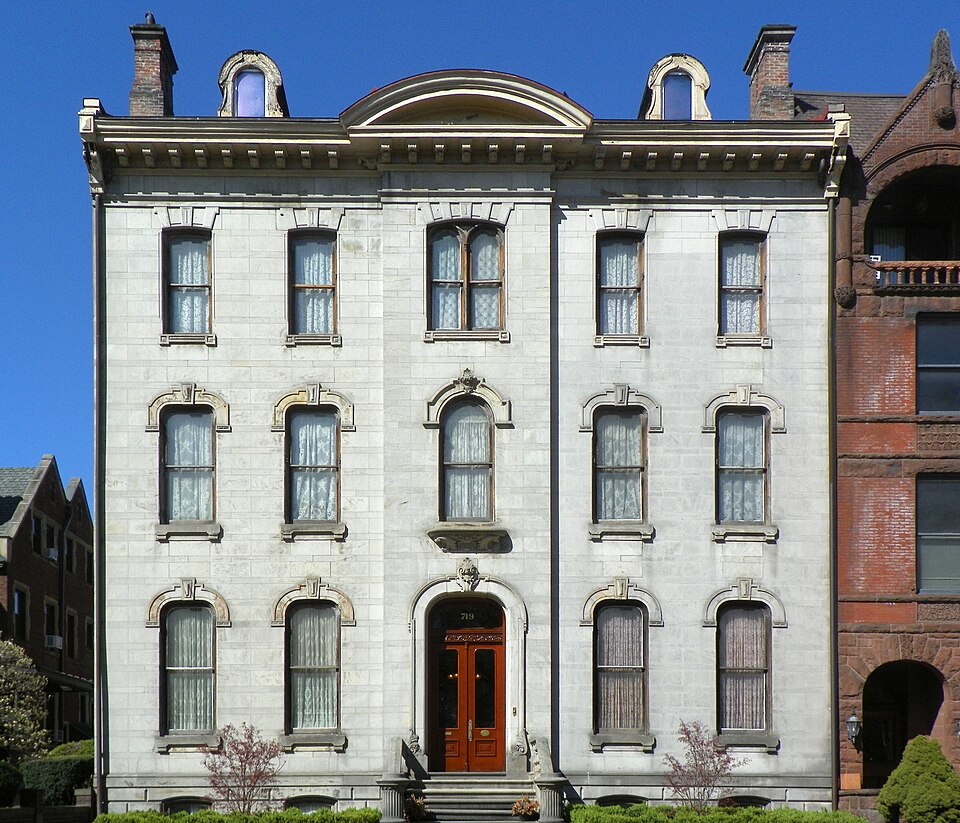
Letitia Holmes, a widow who had inherited a fortune from her pork-packing husband, had this house built in the late 1860s and lived here till she died half a century later. The restrained but rich Italianate style suggests an architect with taste, and some day old Pa Pitt will find out who it was.
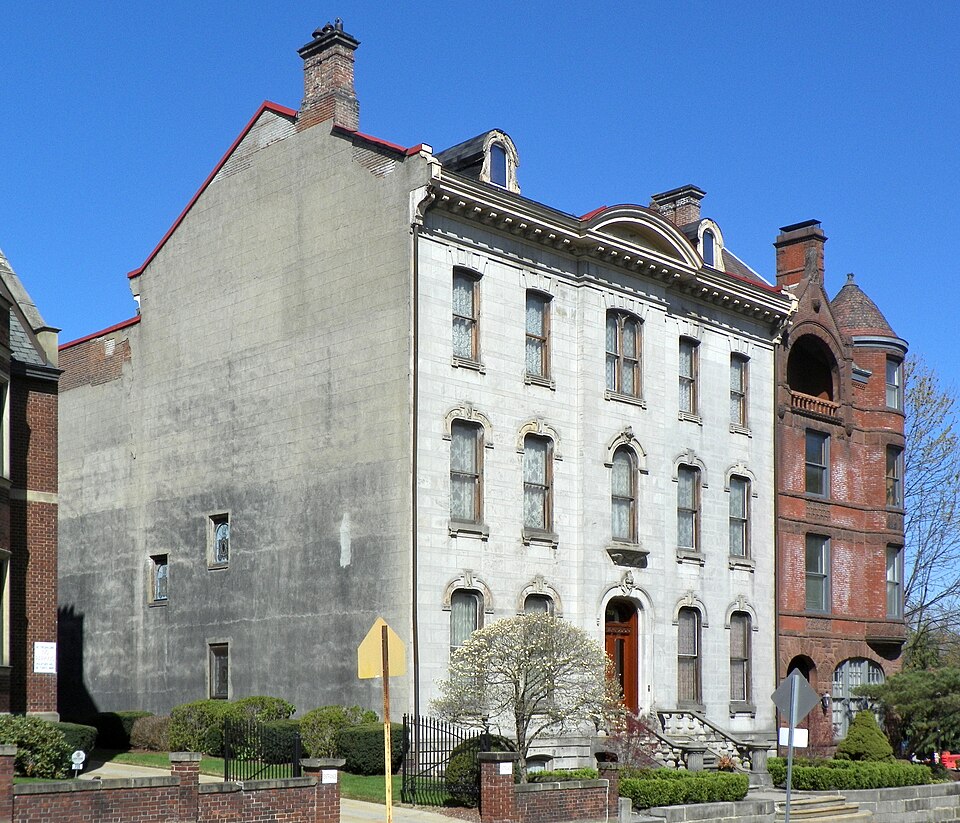
The late Carol Peterson wrote a thorough house history of 719 Brighton Road, so Father Pitt will send you there for more details.


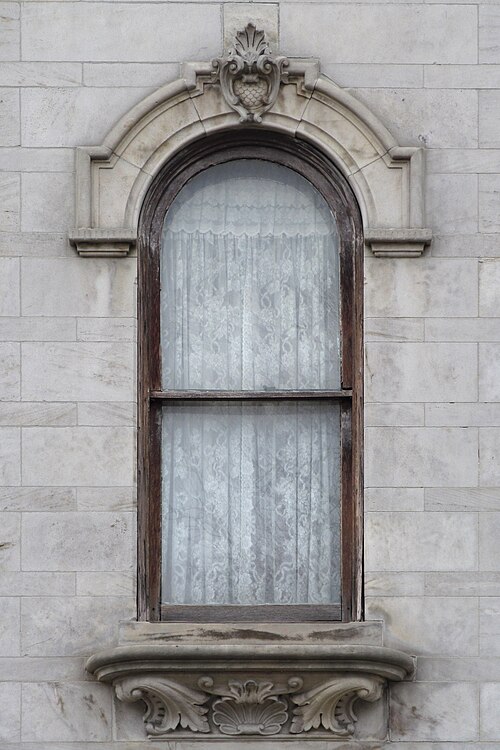
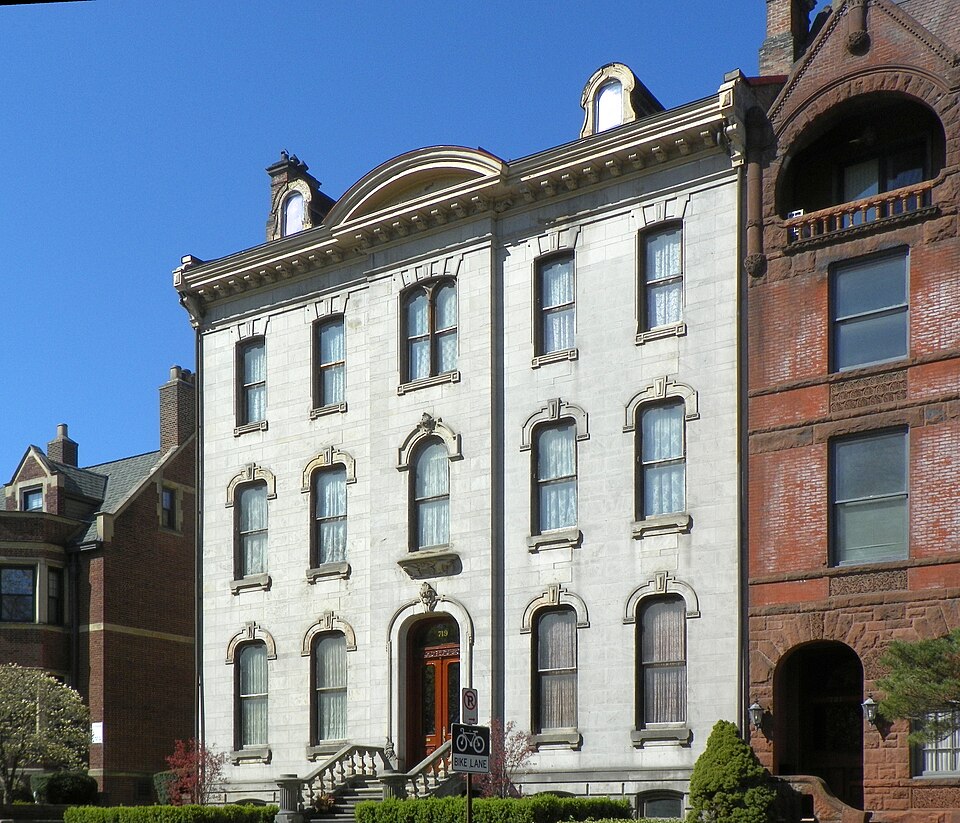
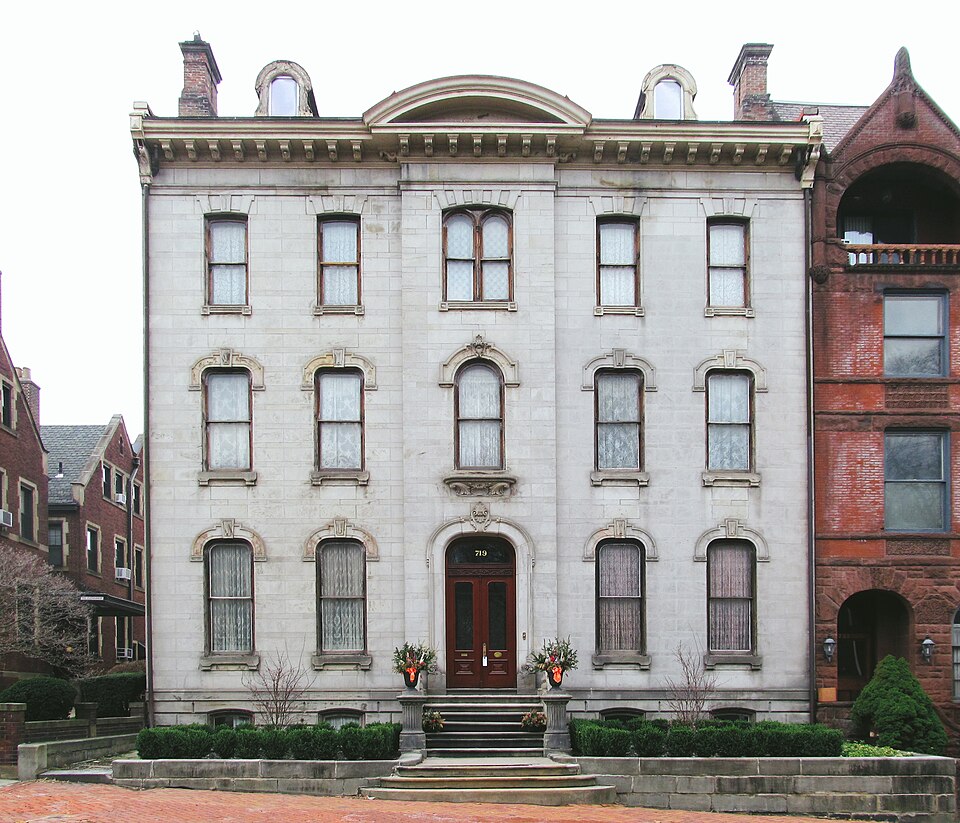
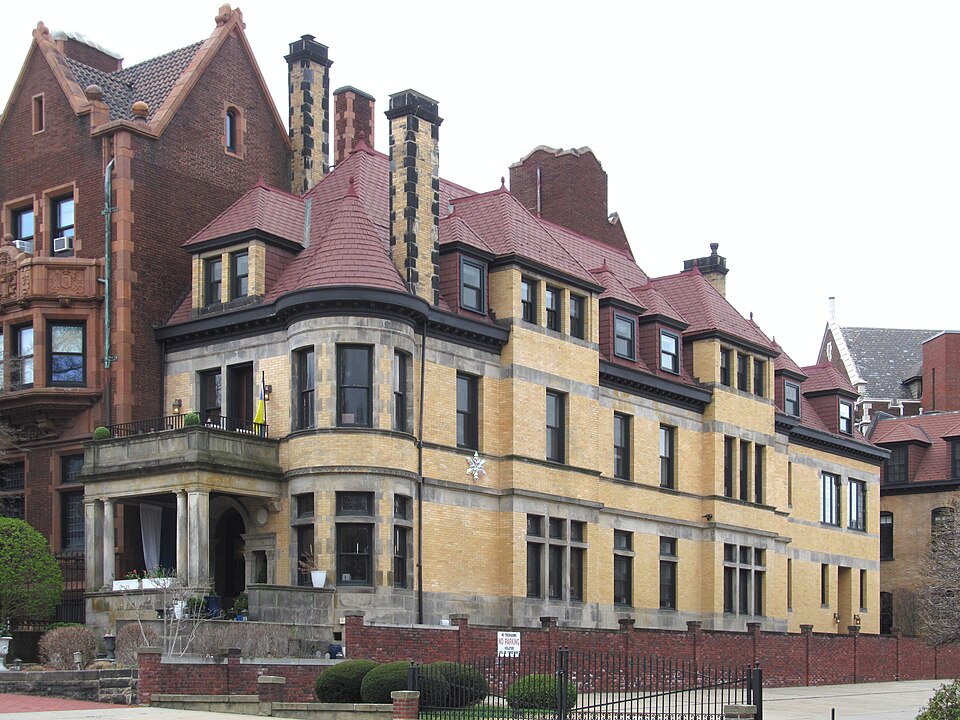
We’ve seen this house before, and all old Pa Pitt can say is here it is again, in more detail. Steel baron B. F. Jones, who had a big house next door, hired architect W. Ross Proctor to design this narrow chateau for his daughter and her husband (the house belonged to the daughter, according to plat maps). A few years later, B. F. replaced his big house with an immense mansion that dwarfed his daughter’s house.

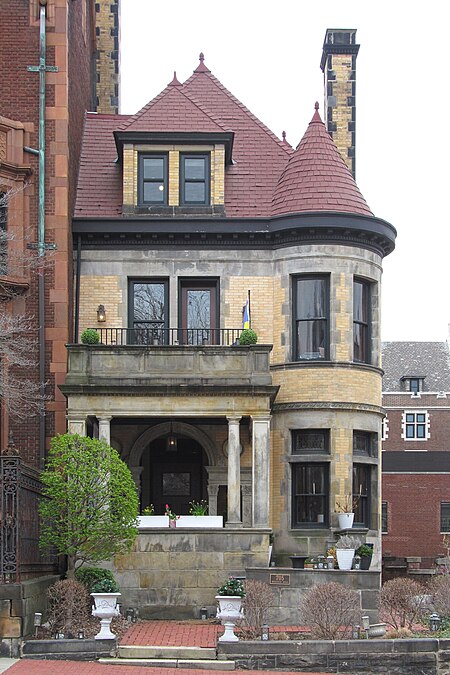
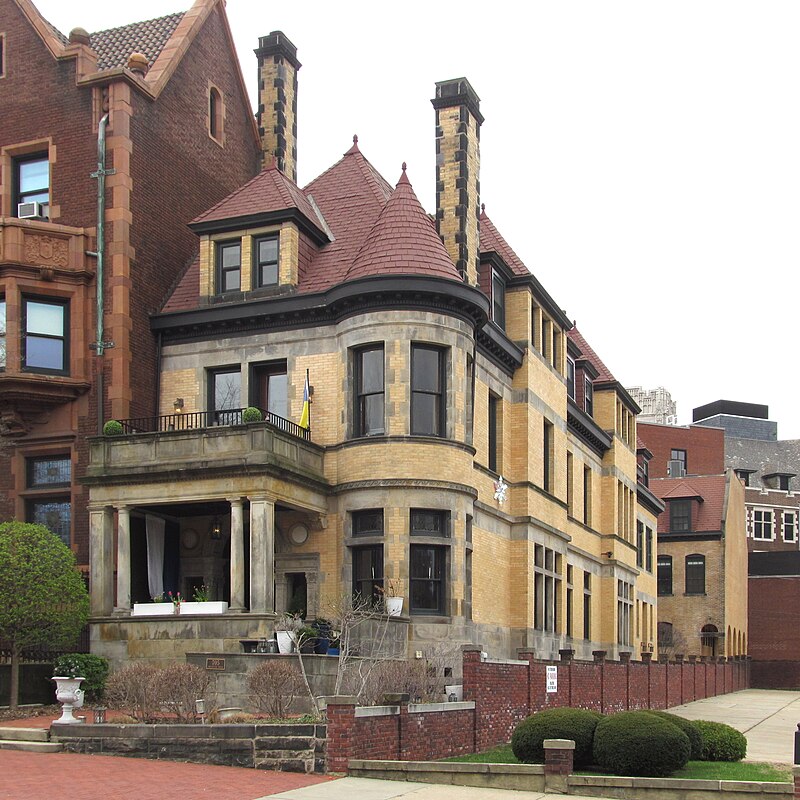
In the rear you can see a carriage house, built a little later than the main house. The carriage house alone is bigger than most people’s houses, and it had ample living quarters for the coachman upstairs.



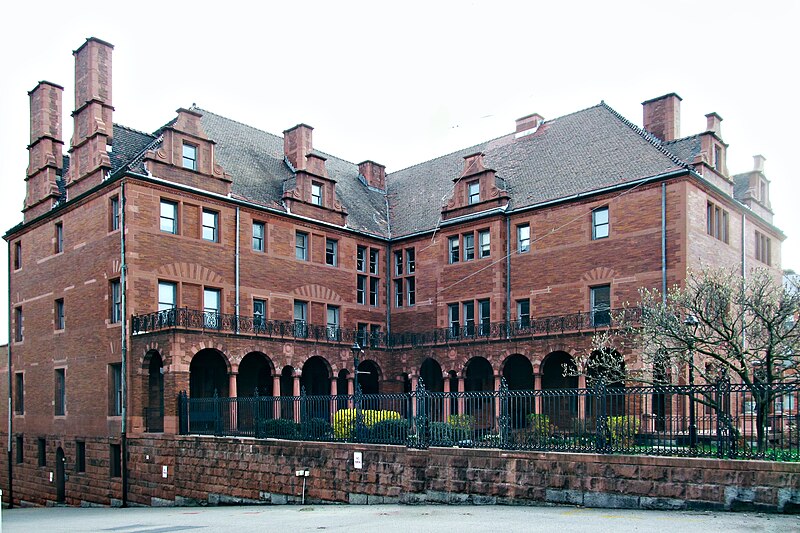
Longfellow, Alden & Harlow, Pittsburgh’s most prestigious firm, were the architects of this Flemish Renaissance mansion, which is now Byers Hall of the Community College of Allegheny County. Of the surviving millionaires’ mansions in Allegheny West, this is old Pa Pitt’s favorite. It is impressively huge, but the details are inviting rather than forbidding. Even the huge iron gate in front seems to be there more to invite you in than to keep you out.
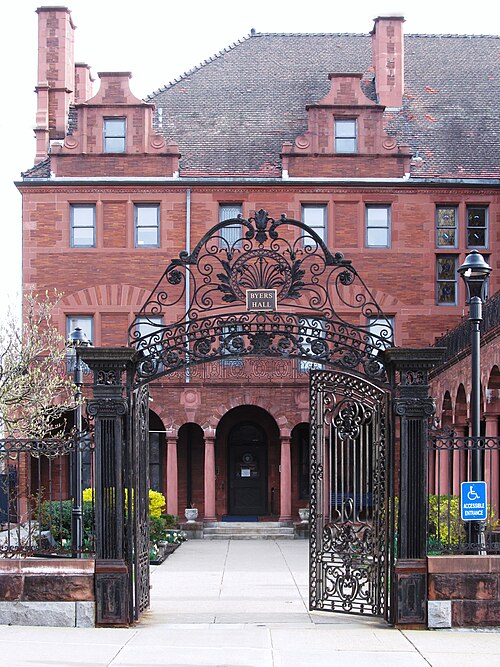
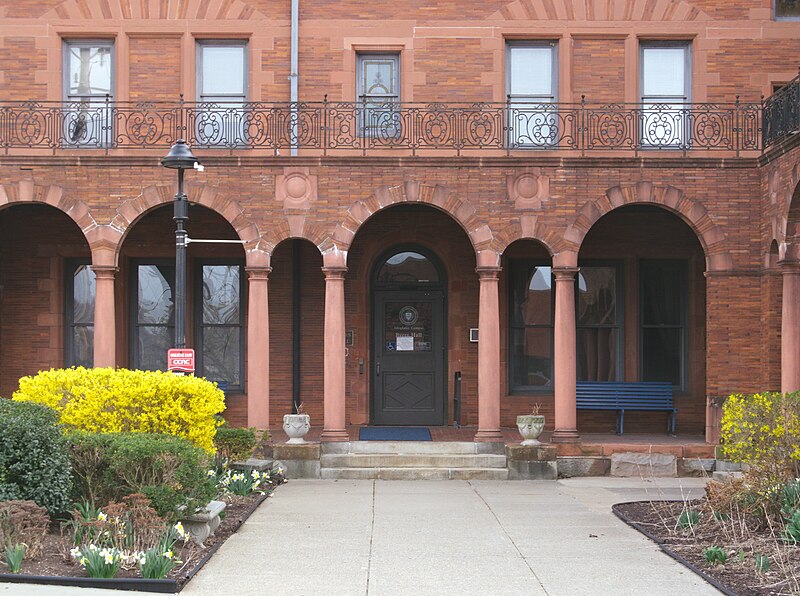
The arcade on two sides of a garden court forms a pleasant cloister in front of the house, rather than behind it, suggesting that the residents do not turn their backs on their neighbors.
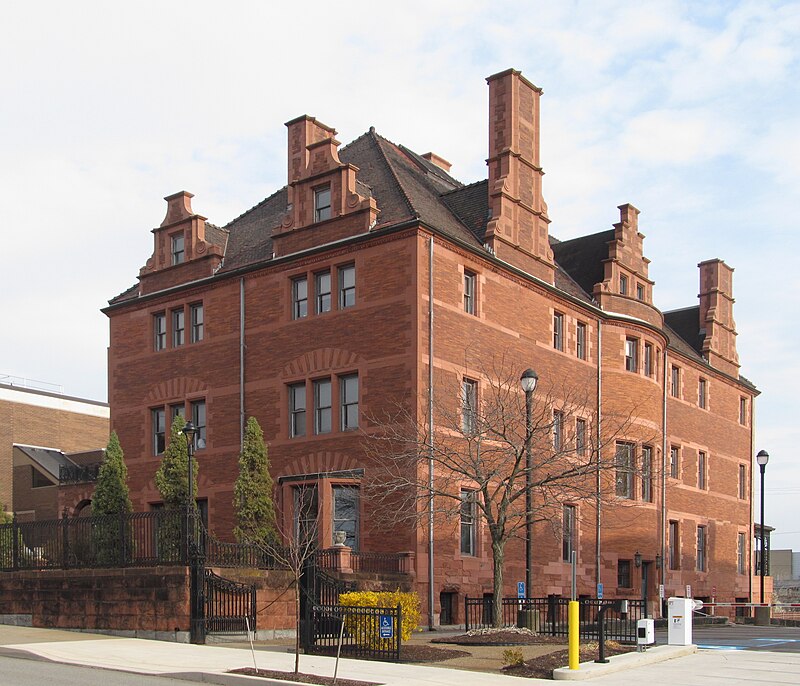
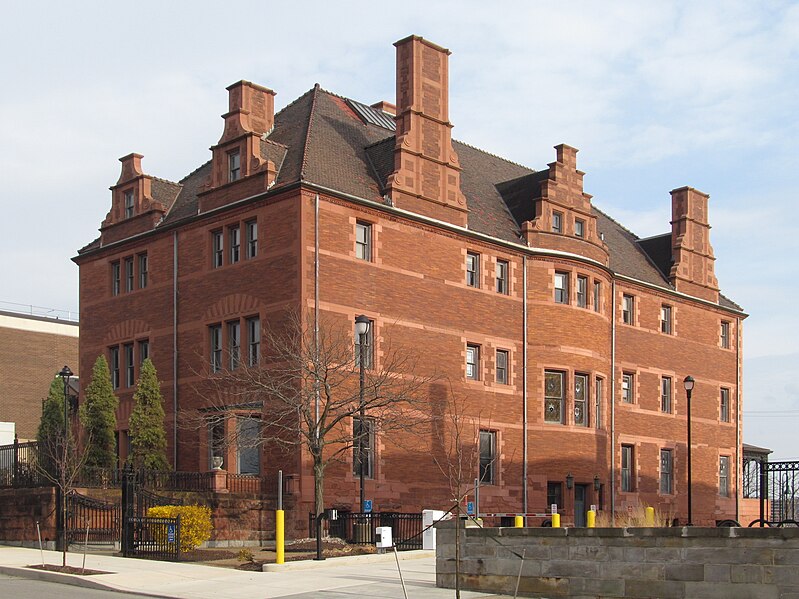
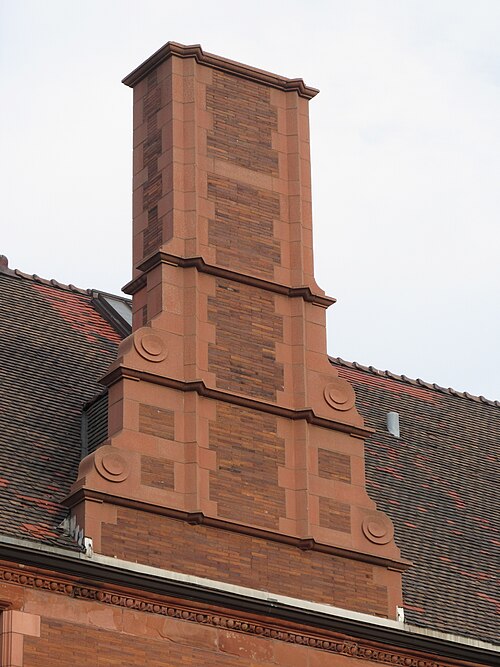
Are these the most artistic chimneys in Pittsburgh? They are certainly in the running, at any rate.

Rutan & Russell, both of whom had worked for H. H. Richardson, designed this immense Jacobean pile for steel baron Benjamin Franklin Jones, Jr., son of the Jones of Jones & Laughlin. It was finished in 1910. The terra-cotta company must have made its numbers for the entire year supplying the ornaments for this house, right down to the address over the entrance.


The house now belongs to the Community College of Allegheny County, which keeps the exterior perfect.






Even the downspouts are works of art.



Steel baron B. F. Jones’ front doorway is a feast of elaborate terra cotta. This is a very large picture: enlarge it to appreciate the details of the terra cotta and ironwork.