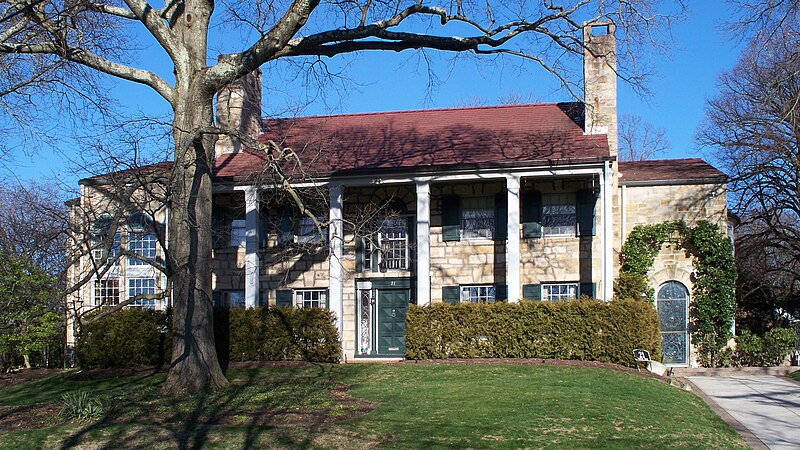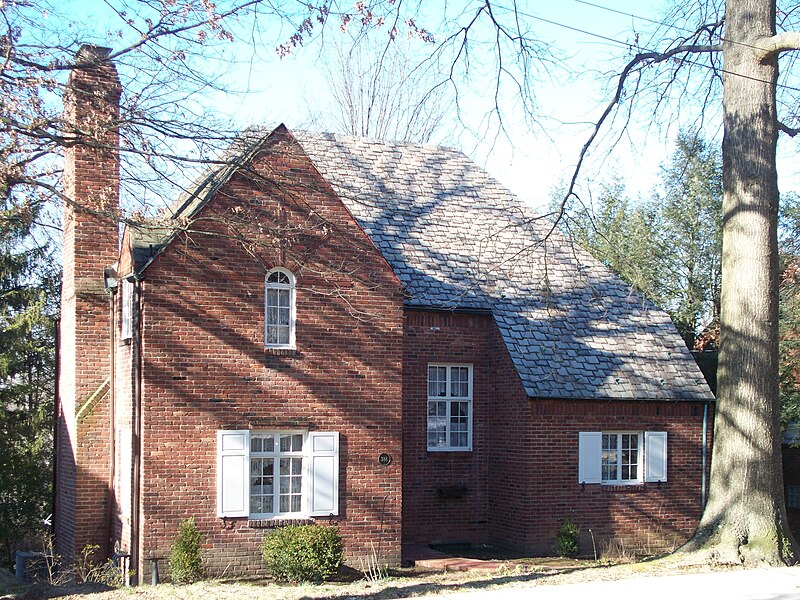
George S. Orth was the architect of this palace of education, which was finished in 1894. It’s a little bit Flemish Renaissance, with eye-catching horizontal stripes and Rundbogenstil eyebrows over the arches.



At the intersection of two impossibly narrow alleys downtown is a little remnant of old Pittsburgh from before the age of skyscrapers, and even before the age of six-storey Victorian palaces of commerce. This is the only place downtown where you can get a hint of what back-alley Pittsburgh looked like when the city was mostly confined to the Triangle, and every square foot was inhabited. All the back alleys were crowded with little houses like these. The two tiny two-storey houses may date from as late as the 1880s, when they seem to have replaced frame houses of roughly equal dimensions; but they were built in an indeterminate vernacular style that would not have looked out of place in the Pittsburgh of a hundred years earlier. The taller building on the corner is older, and we can see by the patchwork of bricks that it once had a tiny storefront with a corner entrance.

As small as the building is, and as wide as the lens is on old Pa Pitt’s Fuji HS10, it was still necessary to make a composite picture to get the whole Montour Way front of this little house. Please forgive a bit of glare at the top: the sun was behind the building.

The taller houses behind the tiny ones were preserved by being converted into part of the Harvard-Yale-Princeton Club in 1930.

Today these buildings give us something unique squashed between the looming skyscrapers: one block of the old Pittsburgh, as it looked before the great expansion after the Civil War. We hope they can be preserved. Right now they seem to be in no danger; the Allegheny HYP club is still going, and the other buildings are inhabited by a tailor so exclusive that a small sign on a back alley suffices for advertising.

Louis Stevens was best known as a designer of romantic châteaux and French cottages for the well-to-do, but if you asked him for a Renaissance palace, he was up to the task. The Harry J. Parker house was built in 1915 on a prominent corner where Bayard Street meets Bigelow Boulevard, and it is a standout in a neighborhood of splendid houses.



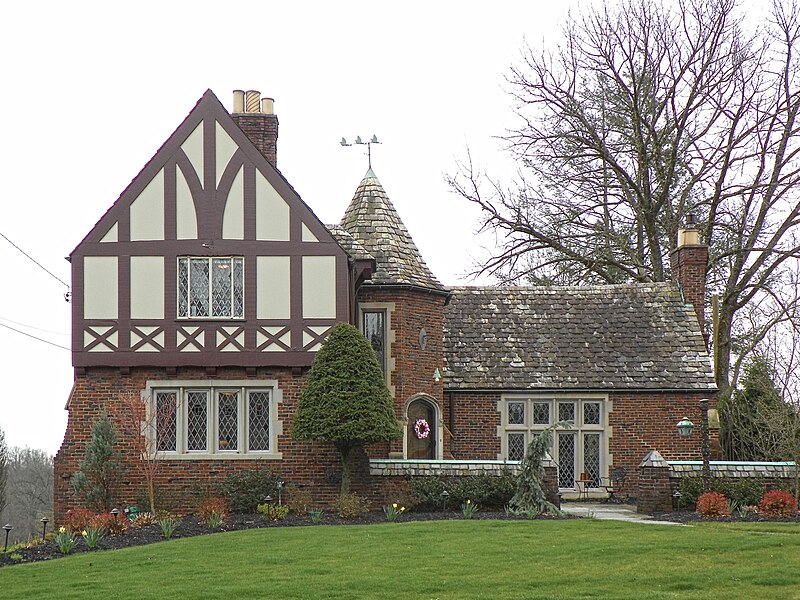
We visited again on a cloudy day to get pictures of some of the houses we had to skip the last time we visited Hoodridge Drive, when the sun was from the wrong direction.
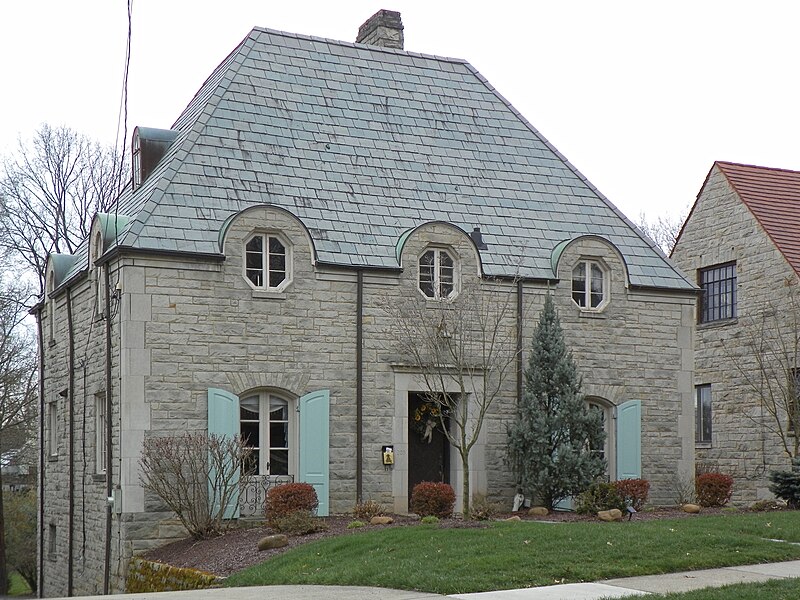
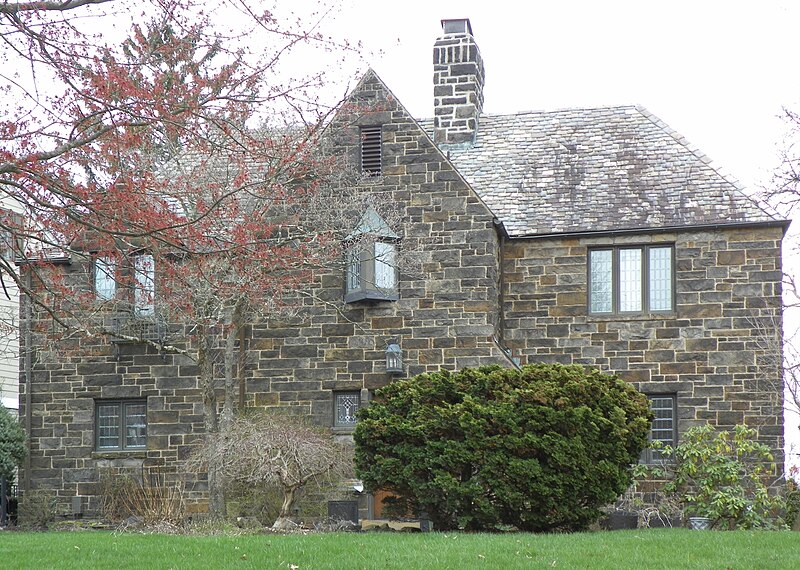
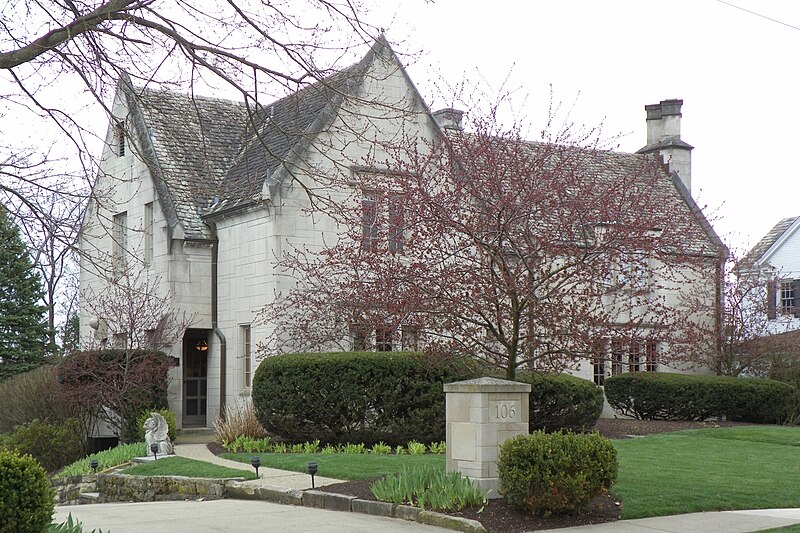
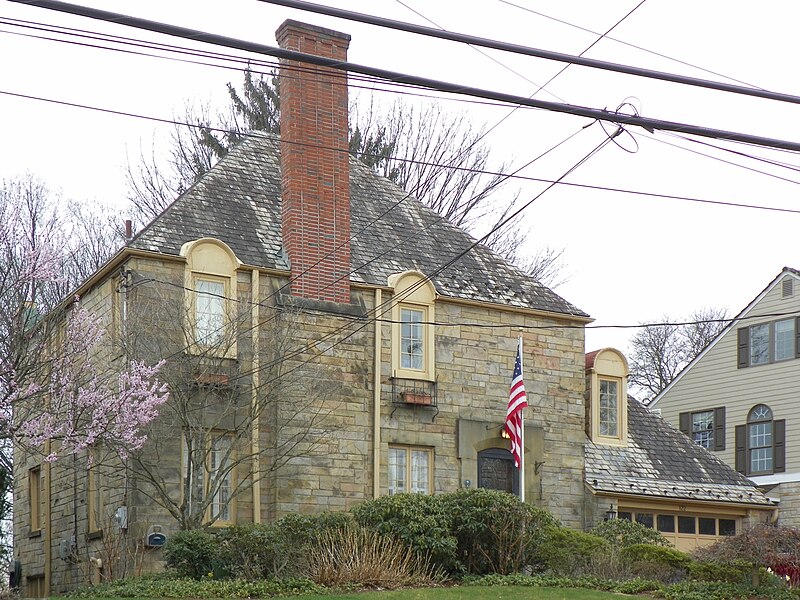
In some of these pictures old Pa Pitt took out the utility cables. With others he despaired.
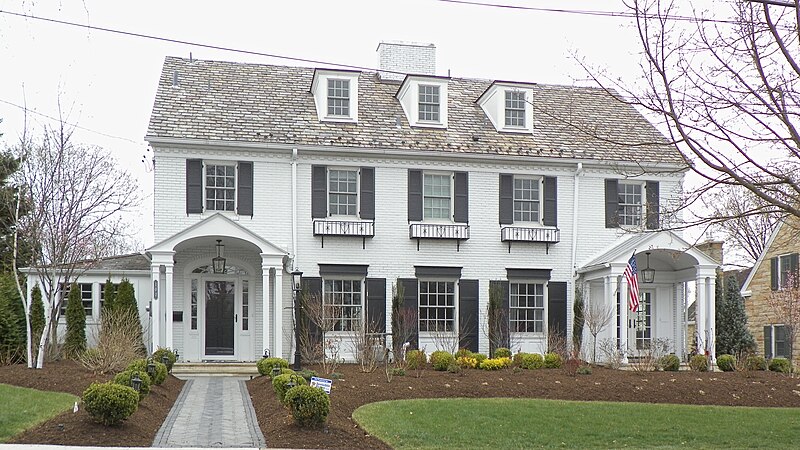
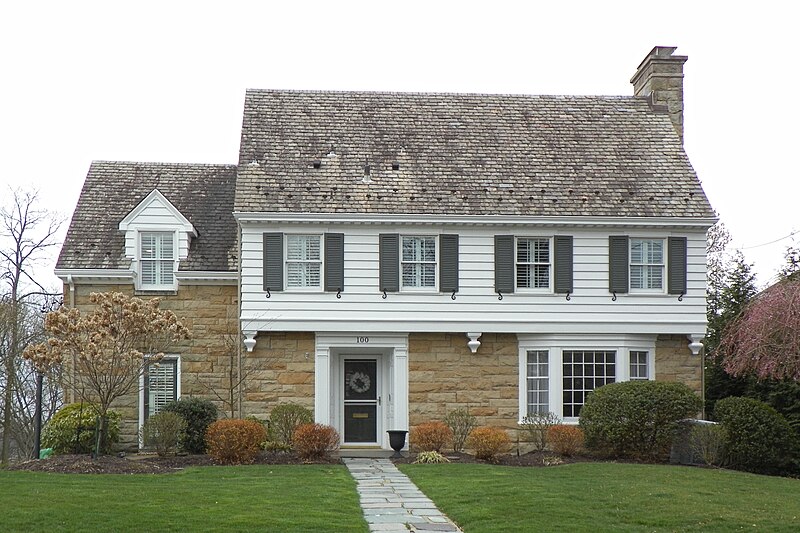


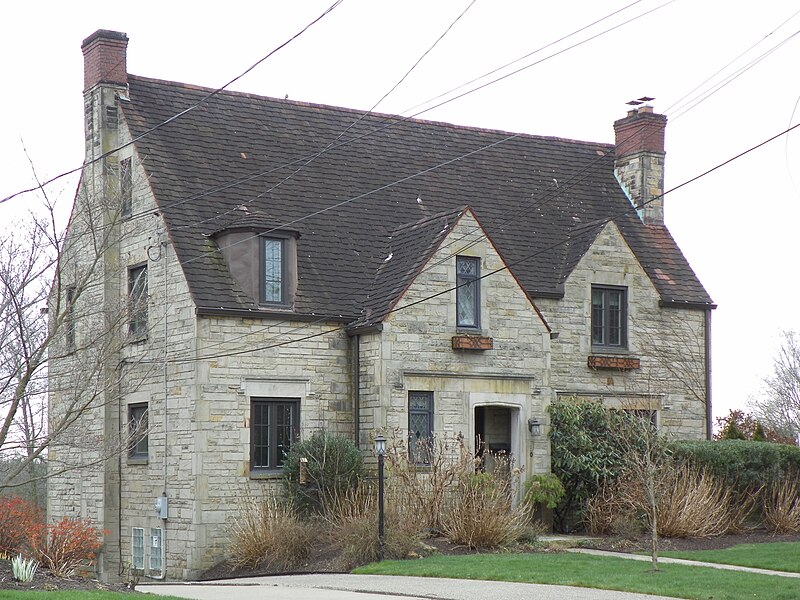
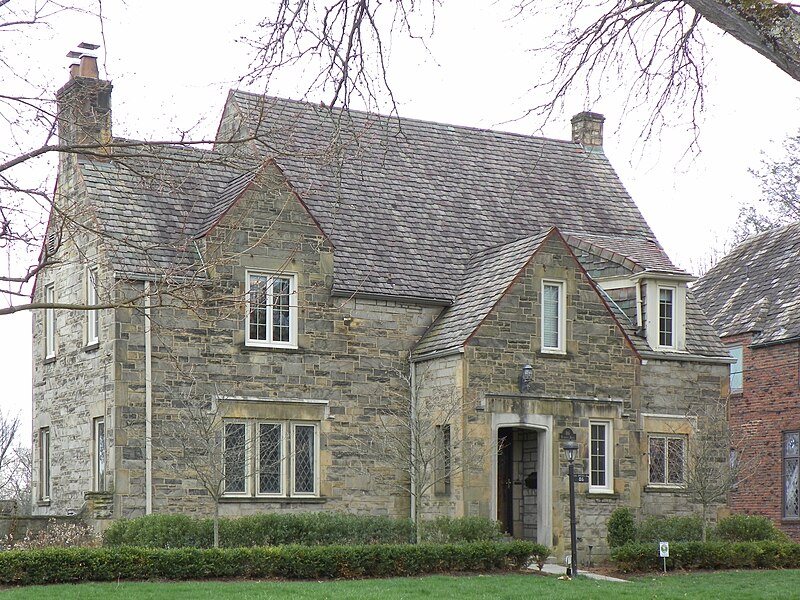
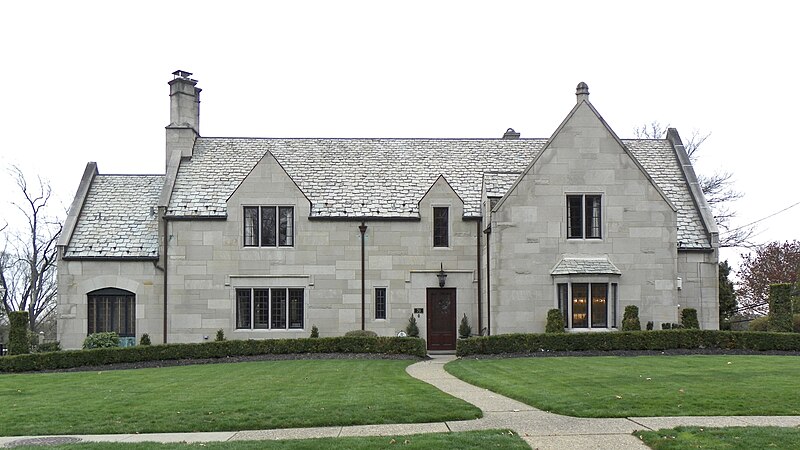

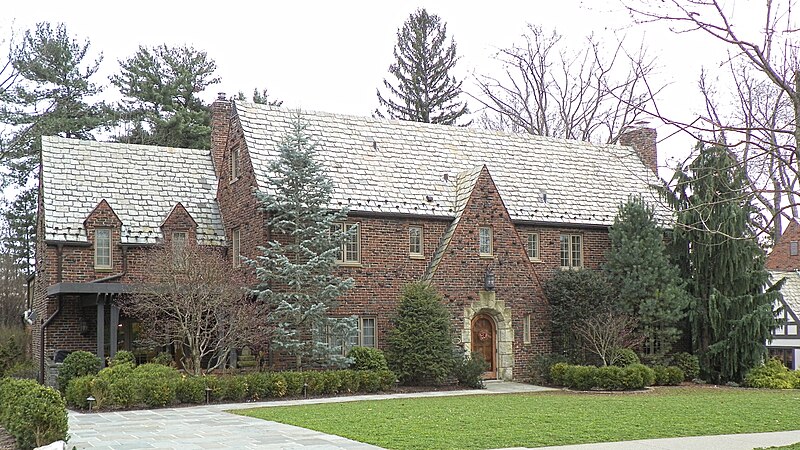
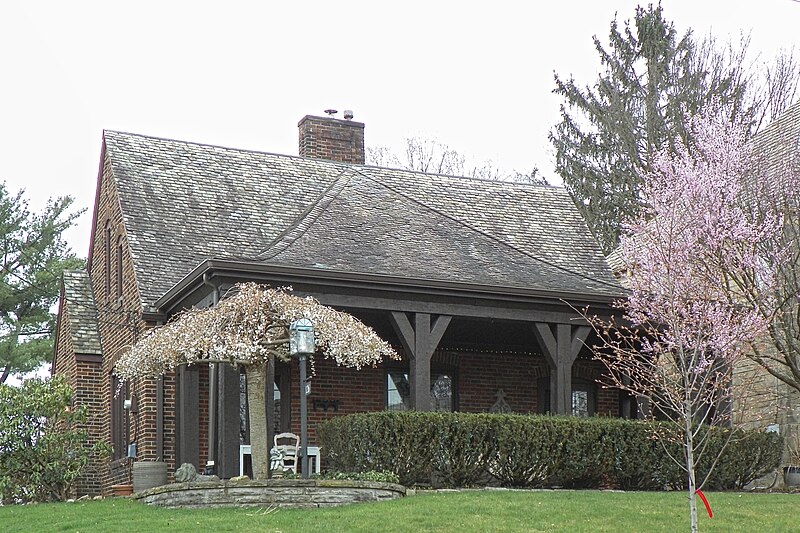
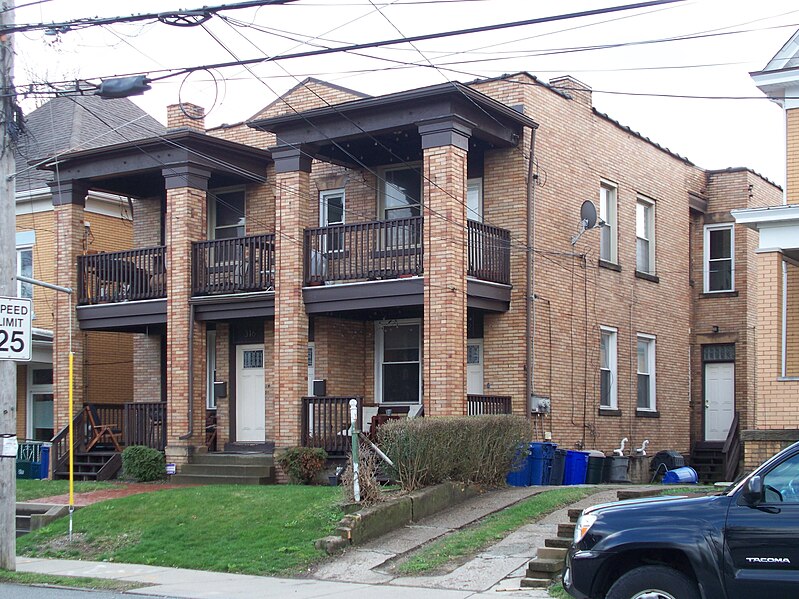
If you walk along Bailey Avenue on Mount Washington (a pleasant walk, by the way), you may notice some similar-looking apartment buildings scattered along the south side of the street. The double duplex above is one of them; we see it head on below.
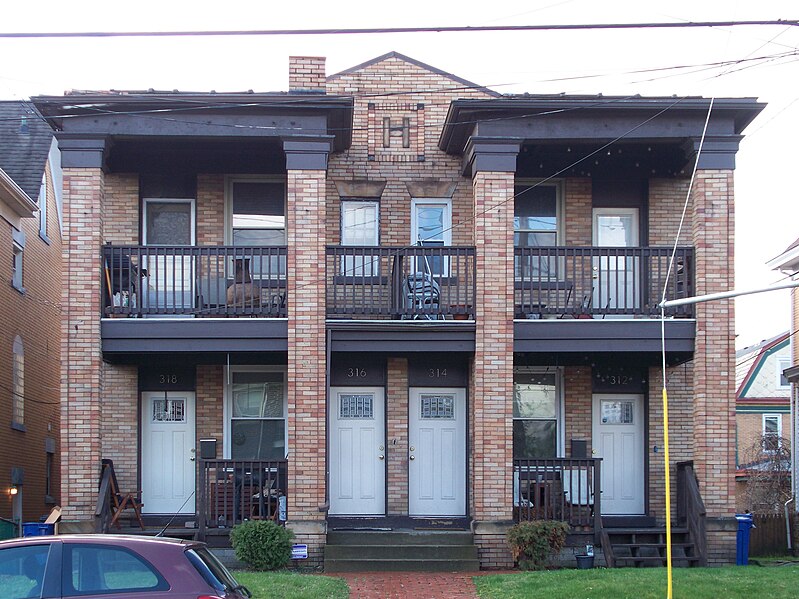
You might also notice a distinctive ornament at the peak of the roofline:

Old Pa Pitt noticed it and made a not-too-outrageous guess that it was the initial of the owner. That turns out to be correct. These buildings were all owned by P. W. Hamilton, as we see on a 1923 plat map:

Here are two of them a few doors apart—the one we saw above, and this one:

These buildings have recently had a lot of spiffing up, and they look like very attractive places to live.

With these two doors open, we can see how, as is usual with Pittsburgh duplexes, the doors to the upstairs units lead straight to a stairway.
There are three of these double duplexes, all the same design. Then, as we come to the eastern end of the street, opposite Grandview Park, we find the same design on a larger scale:

It’s a double double duplex.


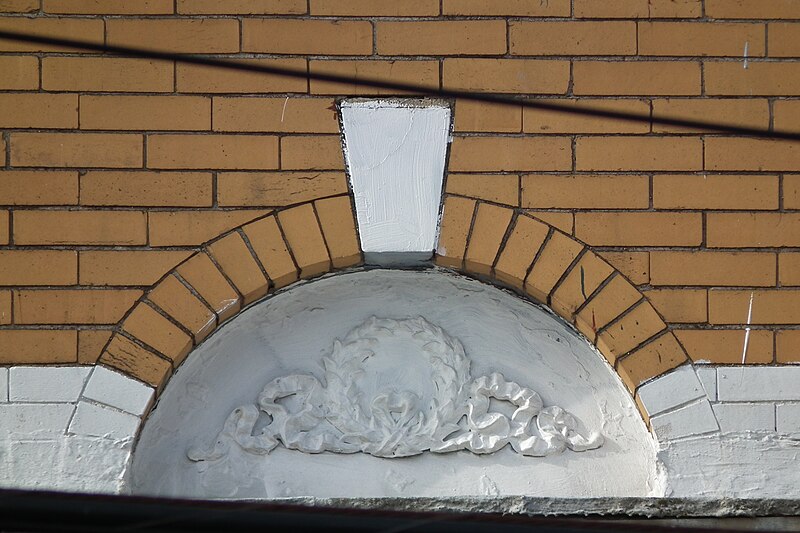
The H ornament is not here; instead we get little lunettes, one of them blank and one with a wreath ornament. But the building was owned by P. W. Hamilton, and its outline on the plat map shows how it is made by smashing two of the double duplexes together.

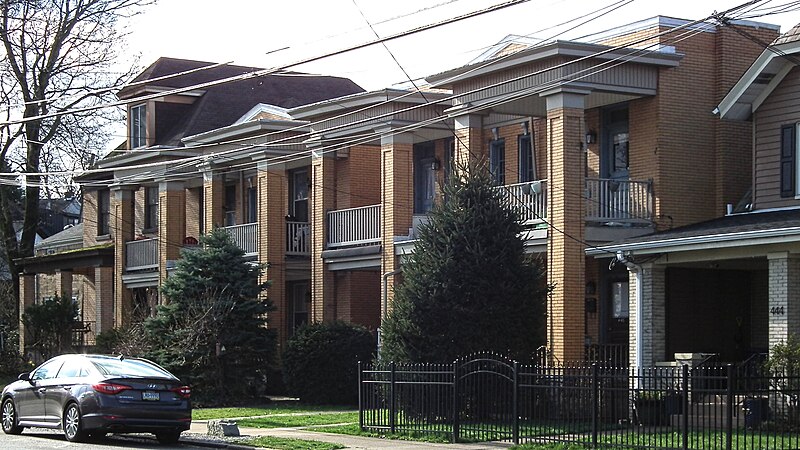

Virginia Manor was developed with the idea that it would be “an entire community of artistic homes.” “The Southern Hills Land Company, developers of the plan, reserve the right to have an architectural expert examine the drawings of proposed homes,” said a photo caption in a 1928 Sun-Telly article on the plan. “Freak houses are barred.” We’ll reprint the whole text of the article here:
Virginia Manor, real estate development of the Southern Hills Land Company in Mt. Lebanon, has been created with the idea of having an entire community of artistic homes. Careful consideration has been given to the architectural detail of every home built in the plan.
No lot in the plan has a frontage of less than 60 feet. This allows room for landscaping on every plot. Restrictions are placed in the deed requiring drawings for a proposed home to be submitted to an expert for approval. More than 25 homes have already been erected, varying in price from $15,000 to $50,000.
Many of the homes erected are those which have won prizes in architectural competitions, such as the American Face Brick Association competition and the United States Gypsum competition. Some of the houses are sponsored by the Architects’ Small House Service Bureau of the United States.
Virginia Manor is located on the first ridge north of and parallel to the Washington road, Mt. Lebanon. It adjoins Marlin place, Colonial heights and Parker Gardens. The plan is accessible through the Liberty tubes or by the way of the West End and the Banksville road.
Here is an album of houses from the eastern half of Virginia Manor, which is a few years older than the western side we saw recently. The houses get a little smaller as they get nearer to the more plebeian neighboring plans of Colonial Heights, Marlin Place, and Parker Gardens, but the variety and quality of the designs is remarkable throughout.





