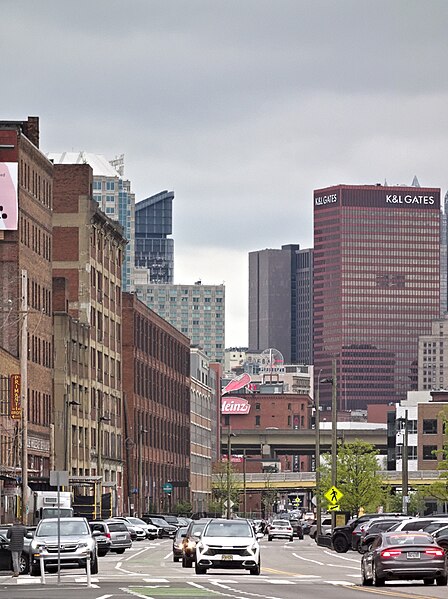
In Bird Park, Mount Lebanon.

In Bird Park, Mount Lebanon.

Donahoe’s was a prosperous market and restaurant that commissioned William E. Snaman to design this elegant commercial palace on Forbes Avenue. Its striking terra-cotta front is still magnificent from the second floor up.

The ground floor has been completely redesigned, though “designed” is a generous term, as we see in this picture from 2022.

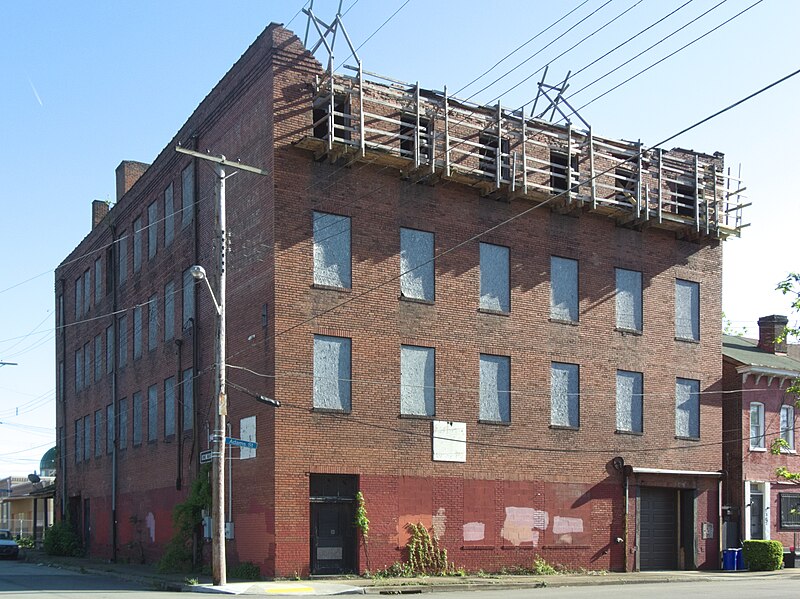
Old Pa Pitt knew absolutely nothing earlier this morning about the C. S. Hixson Candy Company, but neither does the rest of the Internet. This article, therefore, immediately becomes the Internet’s leading and only source of information on the subject.
The building was put up in 1917, to judge by listings in the American Contractor. Excavations had begun by April 28:
Factory: $25,000. 4 sty. 59×96. Adams & Fulton sts, Priv. plans. Owner C. S. Hixson Candy Co., 1024 Vickroy st. Gen. Contr. C. E. Murphy & Sons, 516 Federal st. Carp. & conc. work by gen, contr. Brk. mas, to C. B. Lovatt, 1203 Federal st. Plmg, to Walter Gangloff, 2471 Perrysvilie av. Excav.
Brick work had started by June 9.
The company, however, did not prosper long. Its charter as a Delaware corporation was repealed in 1921 for failure to pay taxes. In 1926, The International Confectioner reported that “There will be a meeting of the stockholders of the C. S. Hixson Candy Co., Pittsburgh, Pa., Jan. 17, to consider the question of selling or leasing the business, or to liquidate it and close up.”
And there you have everything Father Pitt was able to find out in twenty minutes, which is twenty minutes more than anyone else on the Internet has ever devoted to the subject.
This old industrial building is tumbling to bits, and if the neighborhood were more valuable it would have been gone years ago. It is not a work of outstanding architecture; the construction listings specified “private plans,” which probably means “We can do without an architect.” The borders of the Manchester Historic District were carefully drawn to exclude it while including the modest Italianate houses next to it. The work going on at the top may be part of a demolition; at any rate, the cornice was intact a few years ago. But it is an interesting little bit of history, and it preserves a record of its original owner on the eastern face of the building.

The old painted sign is still visible, and nearly legible with the help of some heavy manipulation. This is what it appears to say:
C. S. HIXSON
CANDY CO.
MANUFACTURES [sic] OF
HIGH GRADE
CHOCOLATES

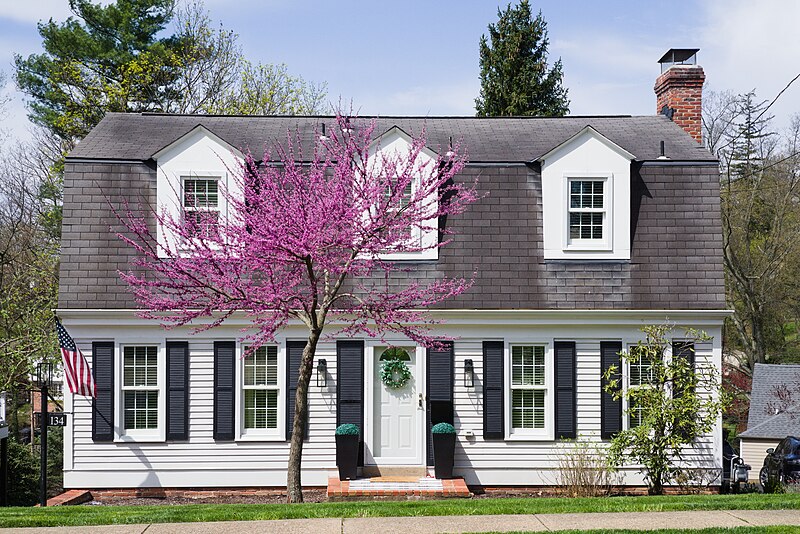
We’ve seen some of the houses in Seminole Hills already, but we need no excuse to look at a few more. Like the other similar plans in Mount Lebanon, this one delights us with its wide variety of excellent designs.
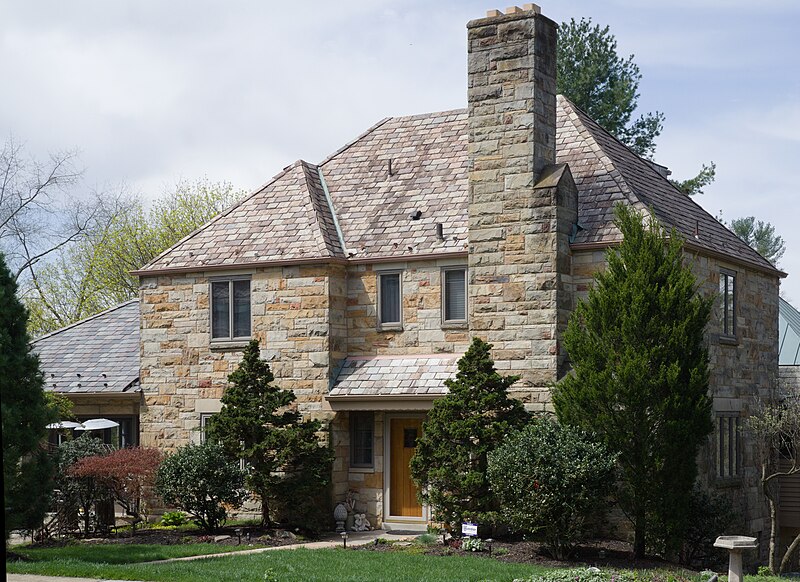
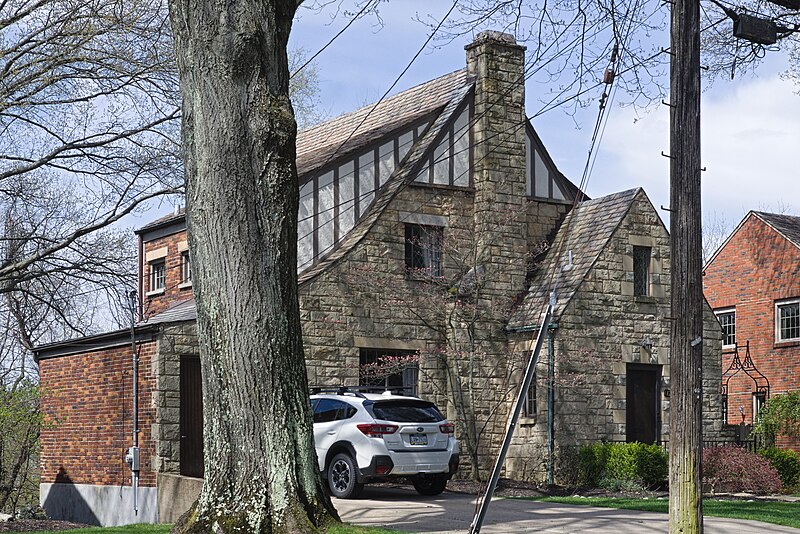



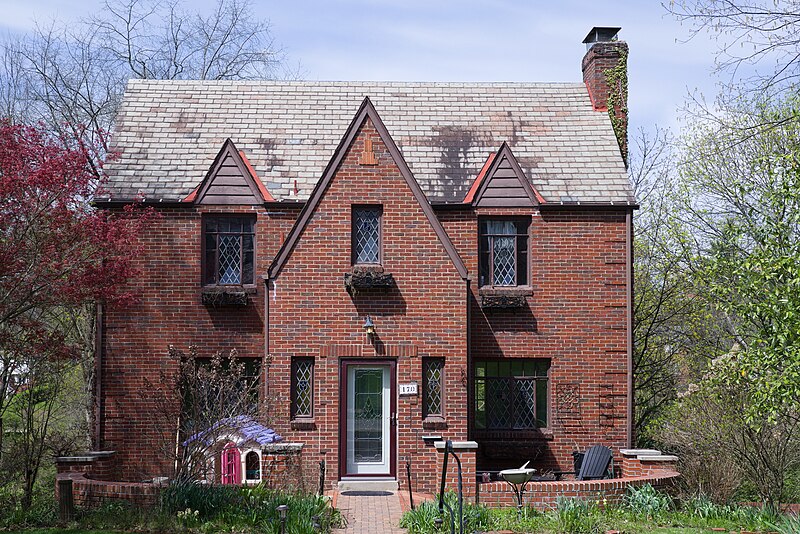


A demonstration of the variety of scales found in Mission Hills. Above, a grand mansion with a whole village of outbuildings; below, just around the corner, a modest but richly stony Cape Cod.
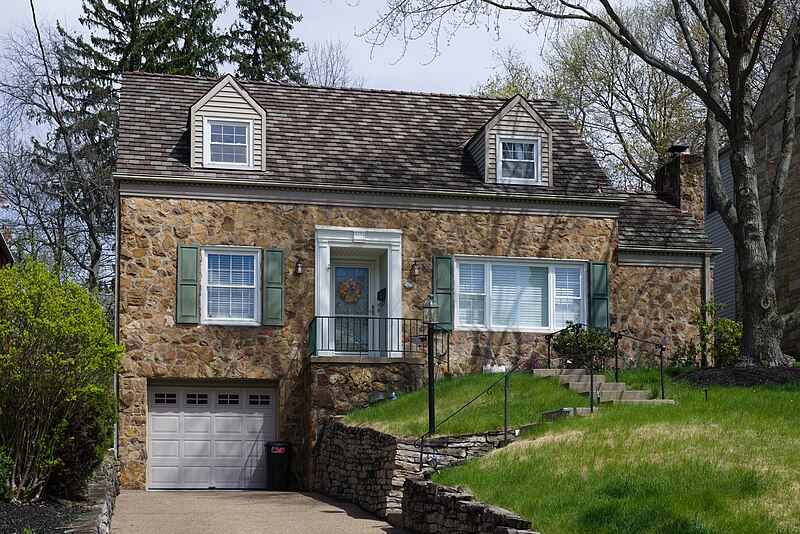

This typical Colonial, probably from the 1930s, has a typical little round window above the front door. But what do you do if you don’t want a window there anymore?

Cameras: Sony Alpha 3000 with 7Artisans 35mm f/1.4 lens, except for the picture of the clock, which was taken with the Nikon COOLPIX P100.

Few of the great Greek Revival mansions that surrounded Pittsburgh before the Civil War have survived. This one has, and that alone would make it important. But this one also has a place of high honor in the intellectual history of the United States. This was the home of Colonel James Anderson, the book-lover, who opened his personal library to working boys on Saturday afternoons. One of those boys was Andrew Carnegie, who attributed his later success to the education he got from reading Col. Anderson’s books. When Carnegie established his first public library in Allegheny, he donated a memorial to Col. Anderson to stand outside and remind the city that Carnegie was only following his benefactor’s example. A plaque, set up by somebody who did not understand how quotation marks work, duplicates the original inscription:
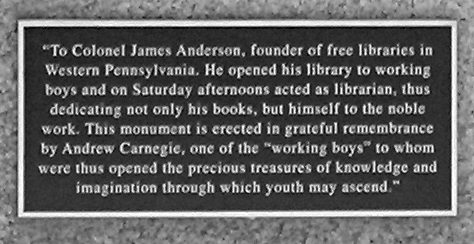
The original house was built in about 1830; additions were made in 1905—a fortunate time, since classical style had come back in fashion, and the additions were in sympathy with the original.
The house has belonged to various institutions over the years, but many of the details remain intact.

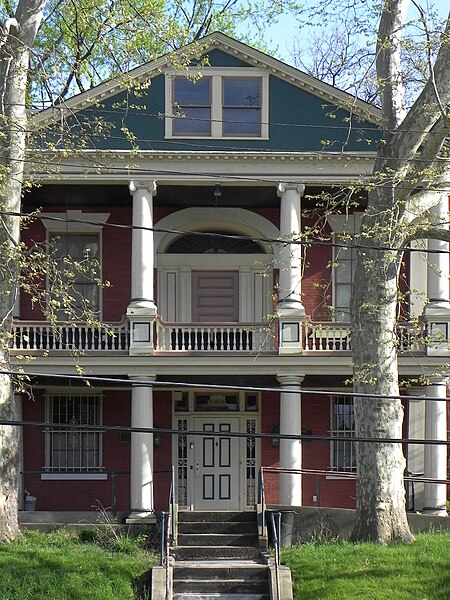

The colonnaded porch-and-balcony has Doric columns below, Ionic above—a scrupulously correct treatment. Doric was regarded as weightier than Ionic, so the lighter-looking columns are supported by the heavier-looking ones. If there were a third level, the columns would be Corinthian, the lightest of the three Greek orders.


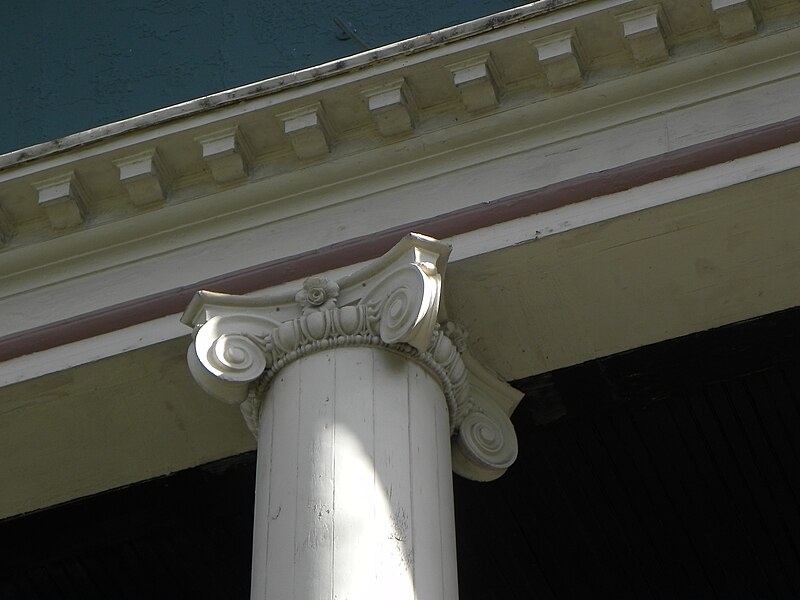
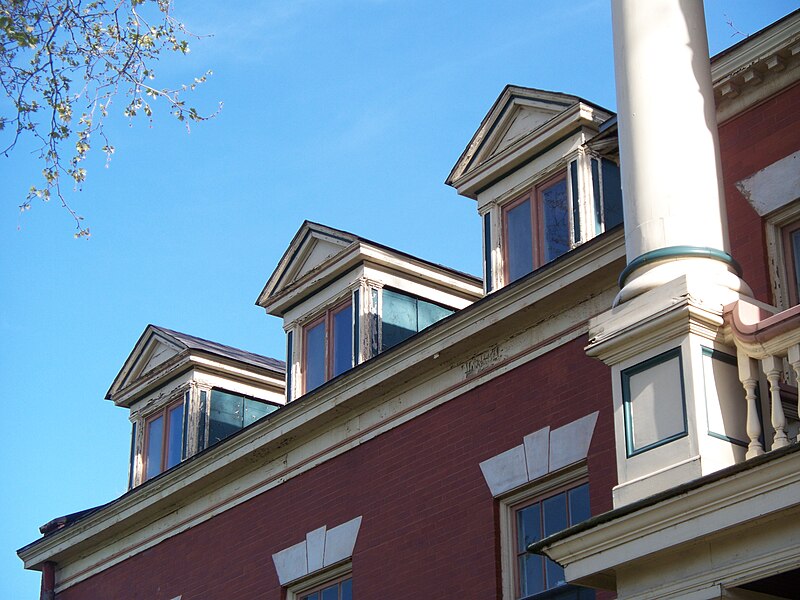




The outsized corner tower of this Episcopal church defines the rich and splendid building, designed by R. Maurice Trimble and built in 1906. Old Pa Pitt is especially happy that the clock is keeping time, because it’s an extraordinary clock.
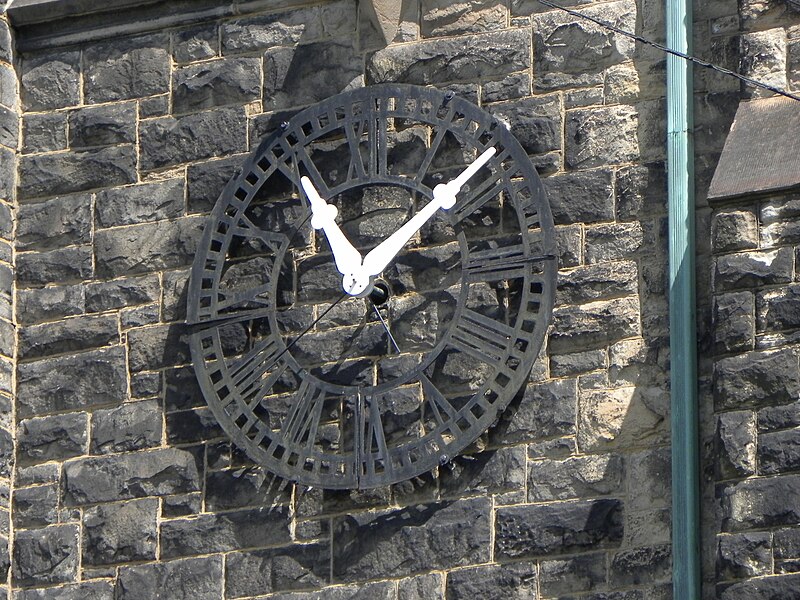


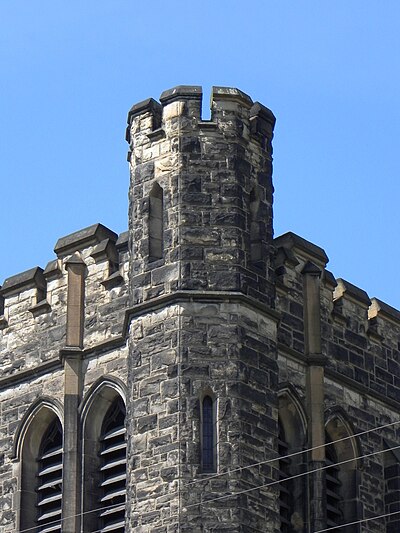
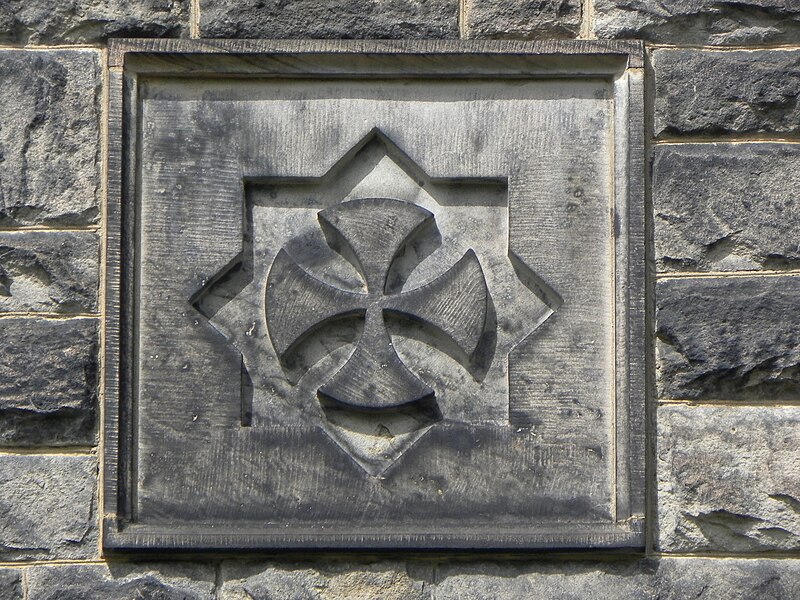
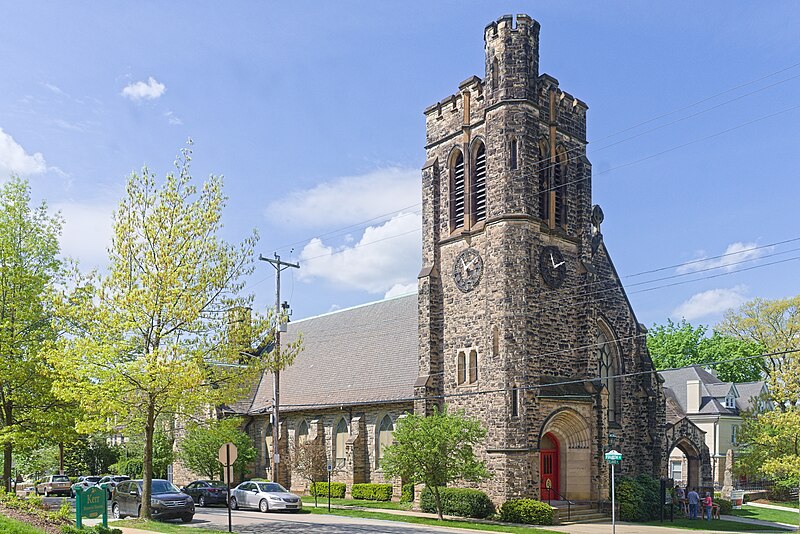
Cameras: Sony Alpha 3000; Nikon COOLPIX P100.
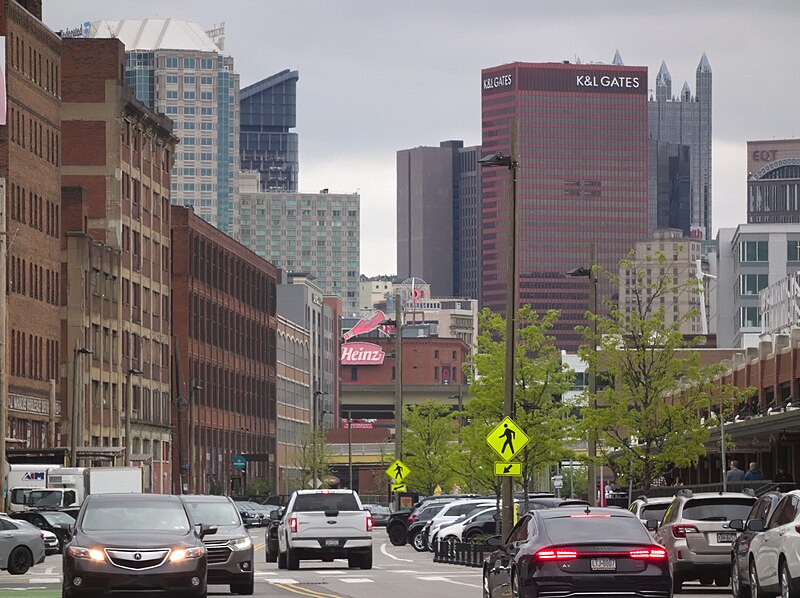
The broad plaza of Smallman Street in the Strip, looking toward downtown from 21st Street.
