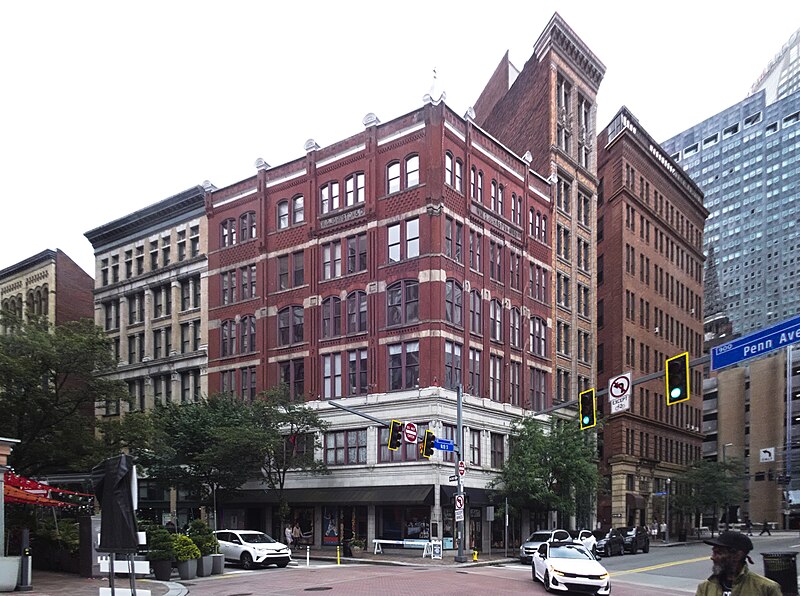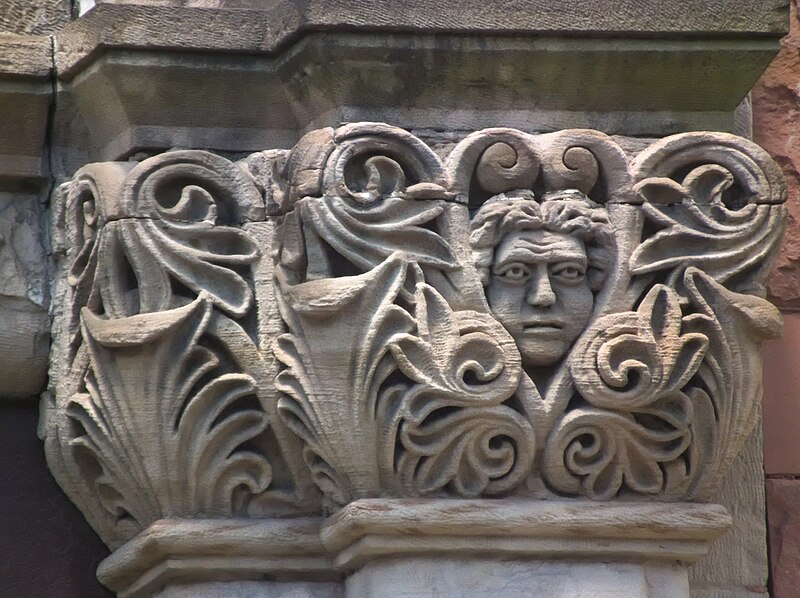
The local firm of Burt Hill Kosar Rittelman designed the second-most-important Postmodernist development in Pittsburgh, after PPG Place. This one does not get the attention lavished on Philip Johnson’s forest of glass-Gothic pinnacles: it never gets to play a supervillain’s headquarters in the movies, and it is seldom pointed out as one of Pittsburgh’s top sights. But to old Pa Pitt’s eye it is a particularly pleasing manifestation of what was called Postmodernism at the time, but might be more accurately termed the Art Deco Revival. It consists of two skyscrapers—currently known as the Federated Hermes Tower and the Westin Convention Center Pittsburgh—linked by lower sections of building that fill in the rest of the block.




























