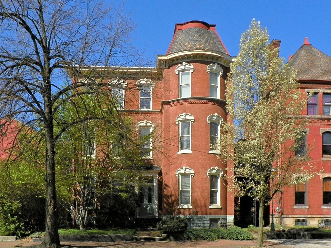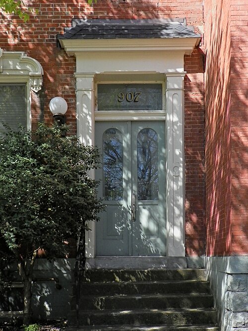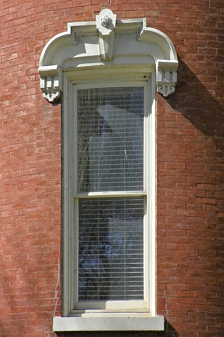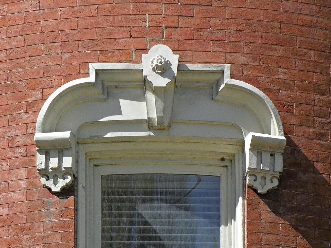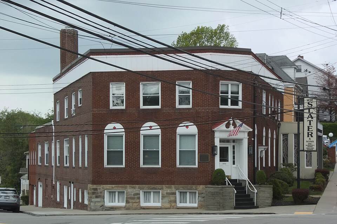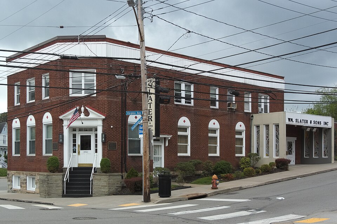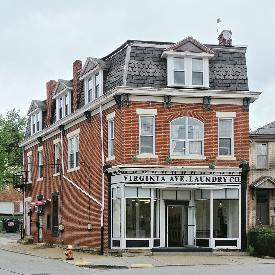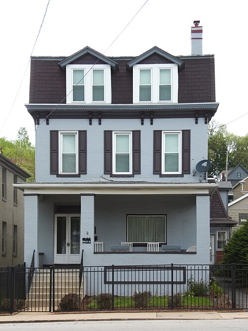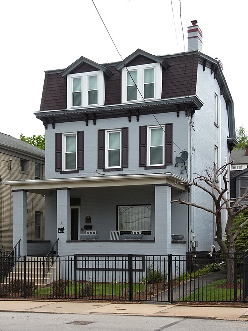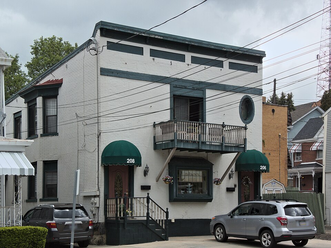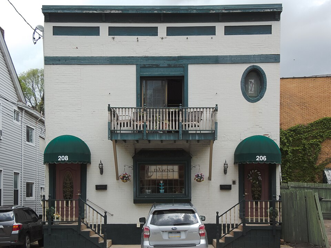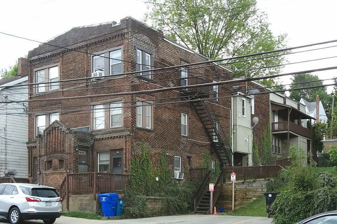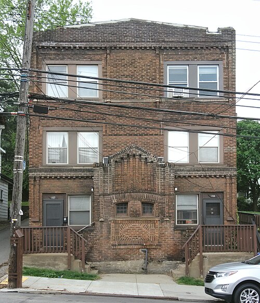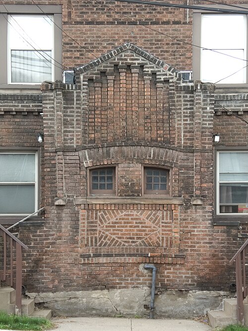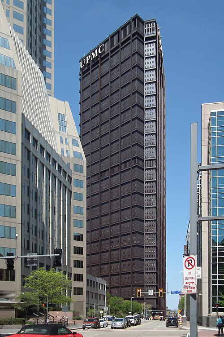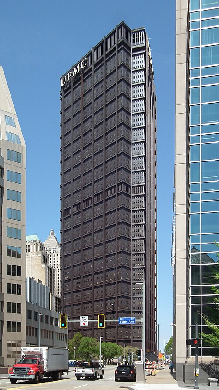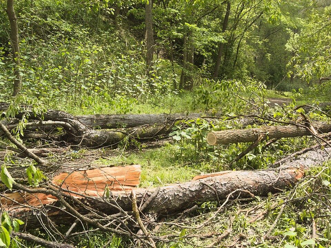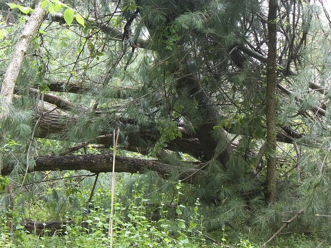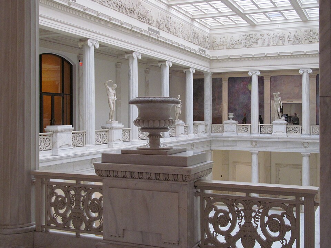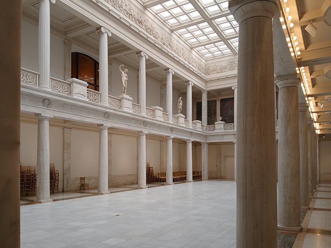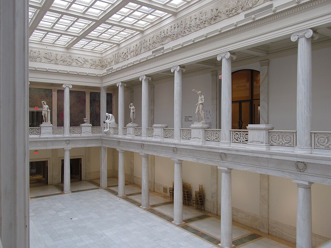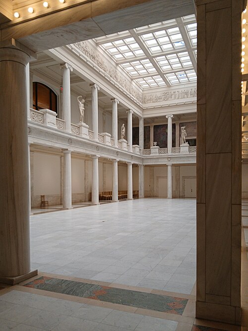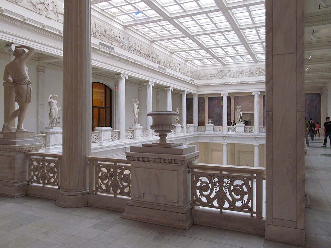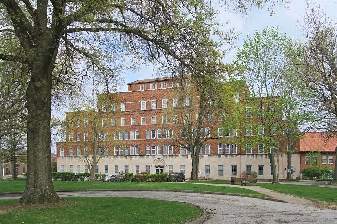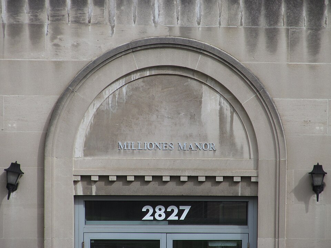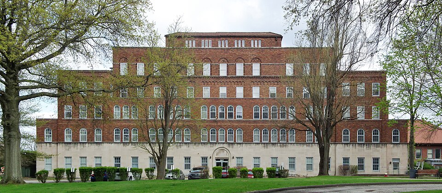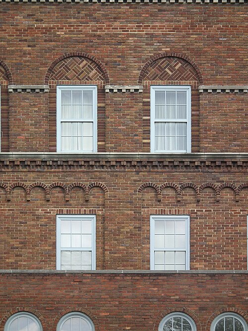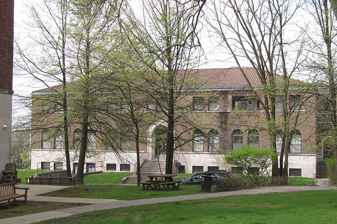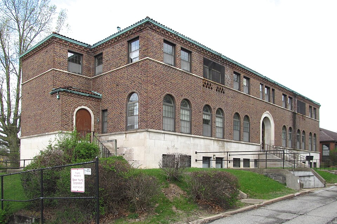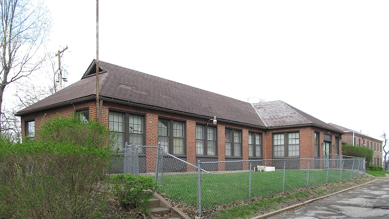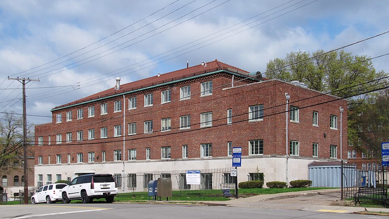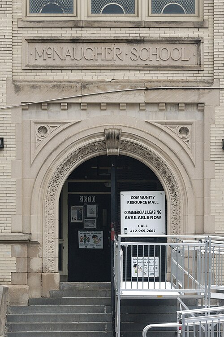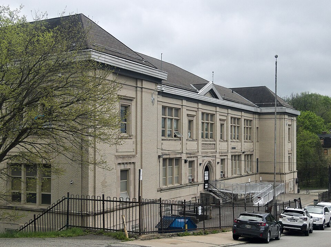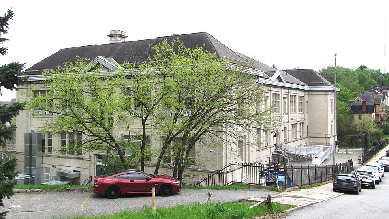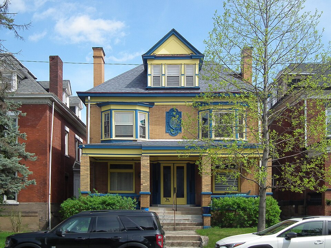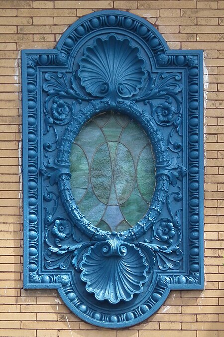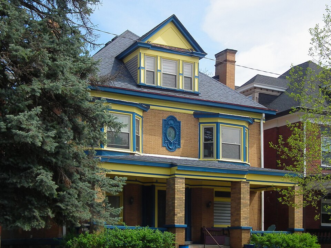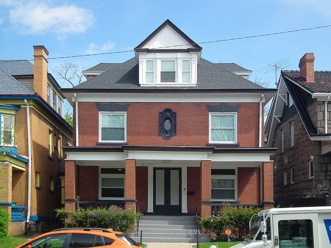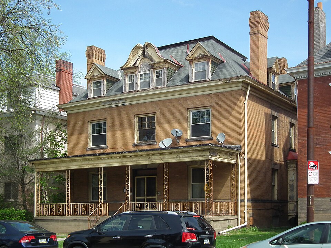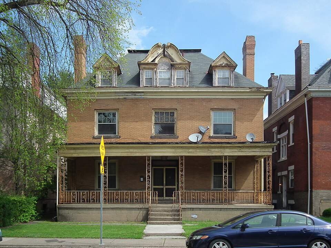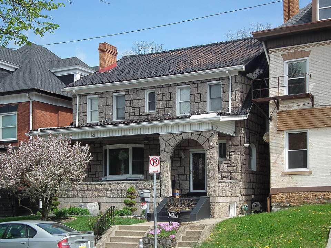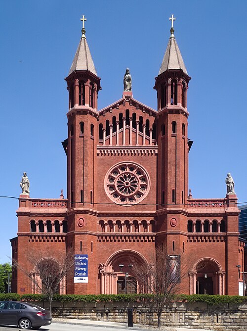
Edward Stotz was the architect of the building for Epiphany Church, with considerable interior work done by John T. Comès. It was built in 1903 to replace the old St. Paul’s Cathedral downtown as the downtown parish church after Henry Frick made the Catholic Diocese an offer it couldn’t refuse, and Epiphany served as the temporary cathedral for three years while the new St. Paul’s was going up in Oakland.
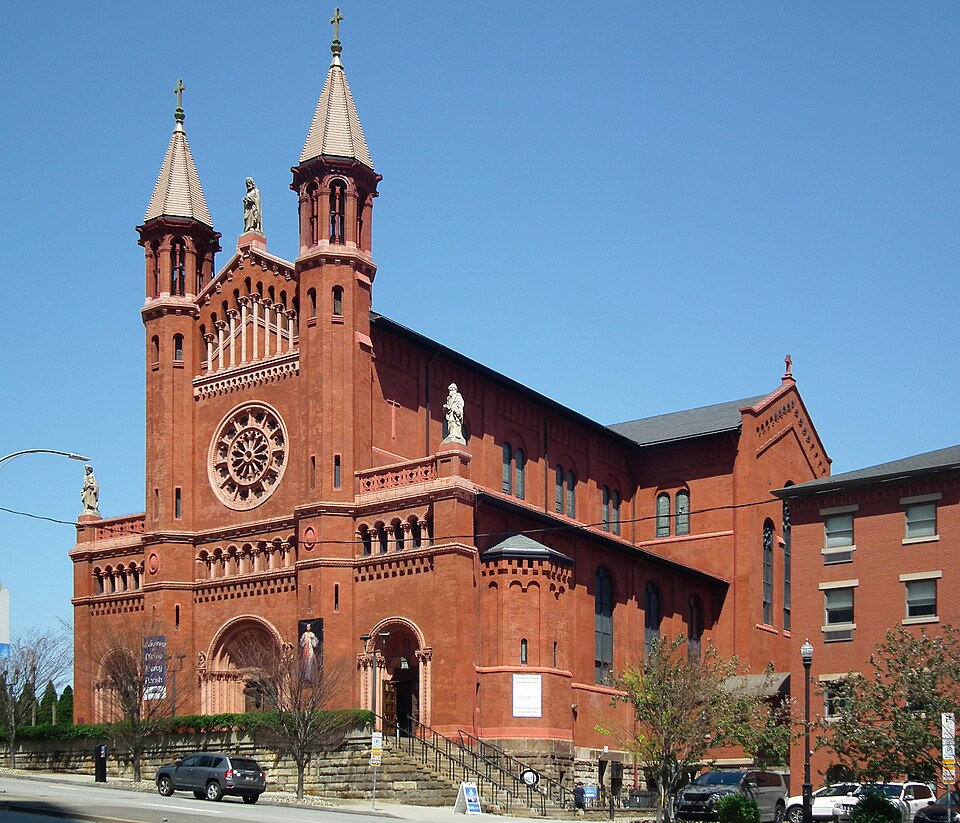
When the Lower Hill was demolished for “slum clearance,” Epiphany and its school were the only buildings allowed to survive. Thus Pittsburgh accomplished, here and at Allegheny Center, what Le Corbusier had failed to do in Paris: we created a sterile modern wasteland punctuated by a few ancient landmarks pickled in brine.
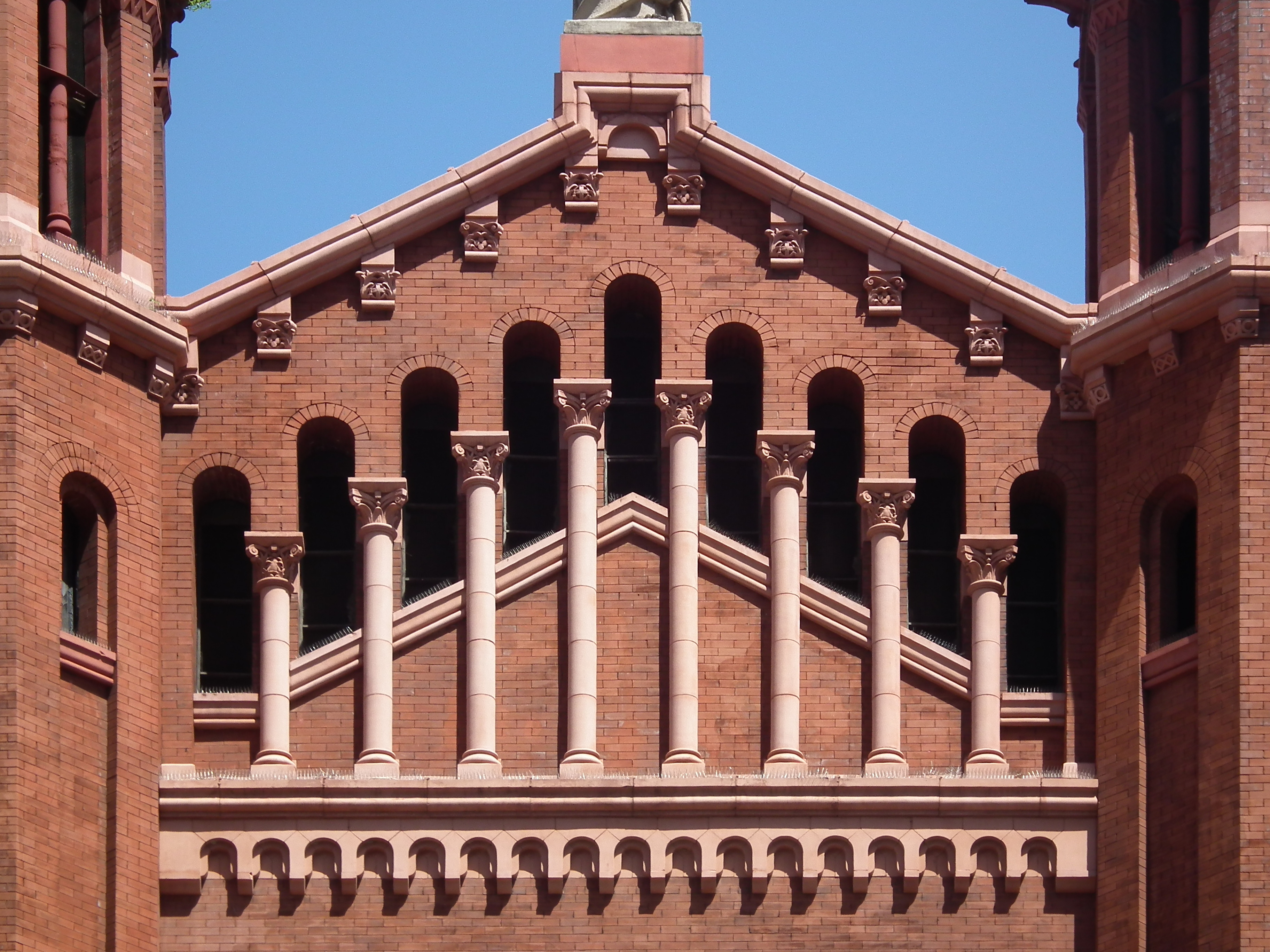
These Romanesque columns and arches strongly remind old Pa Pitt of organ pipes.
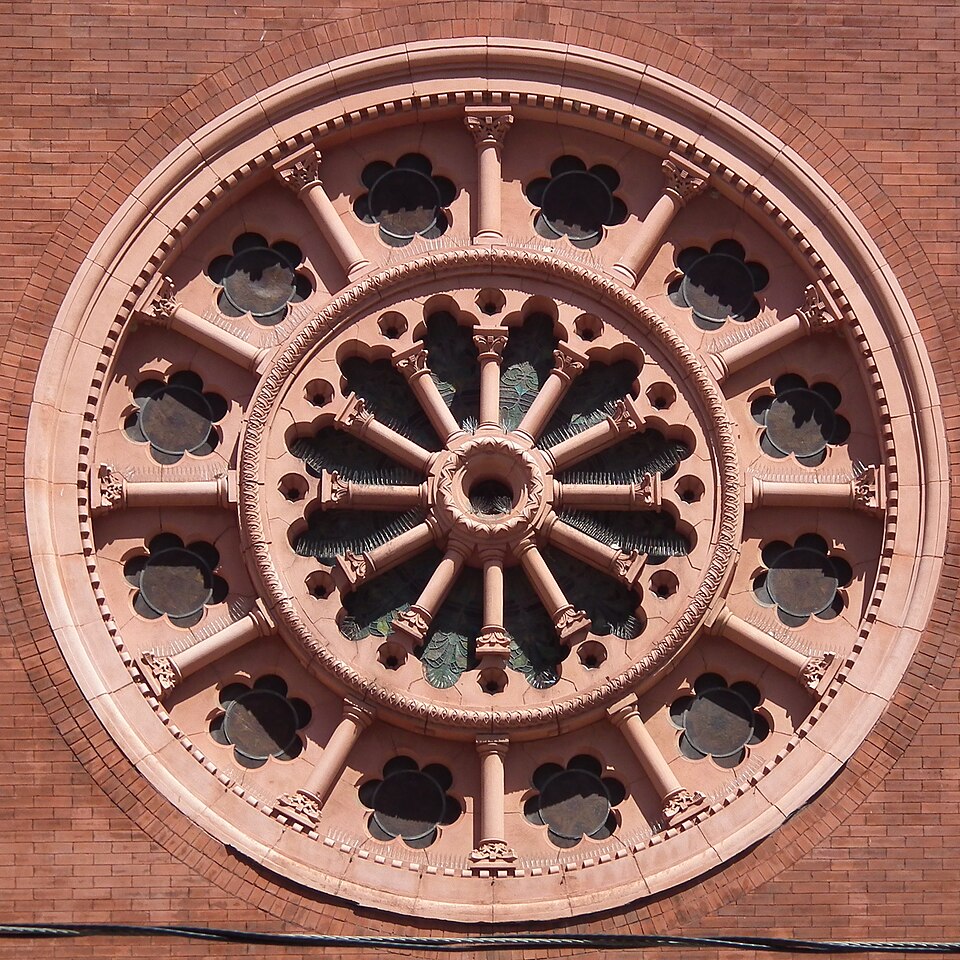
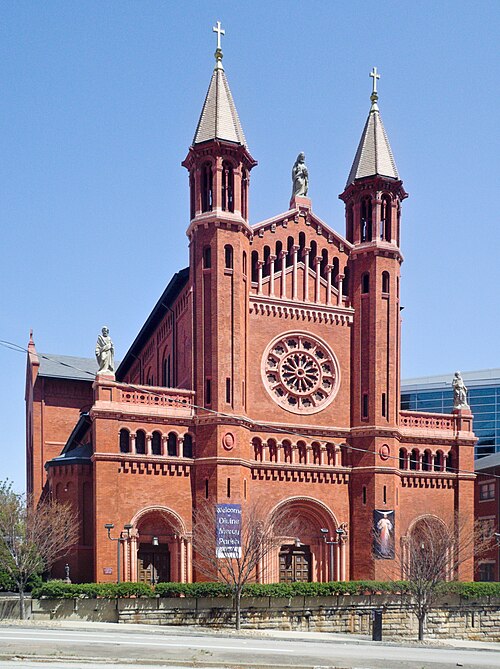
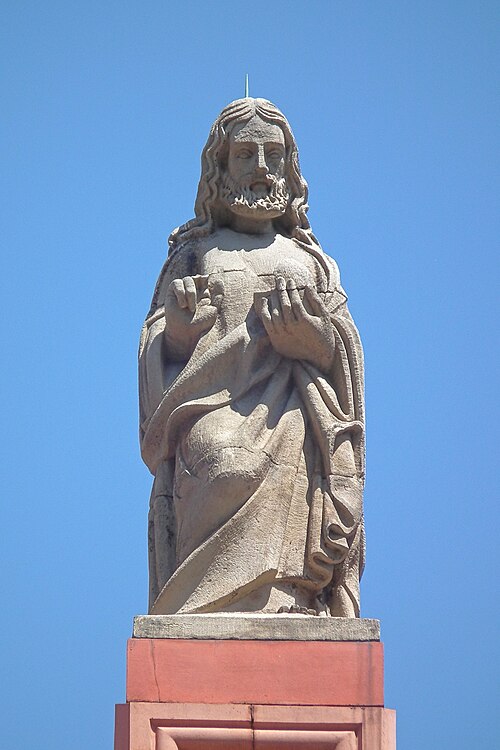
Christ stands at the peak of the west front.
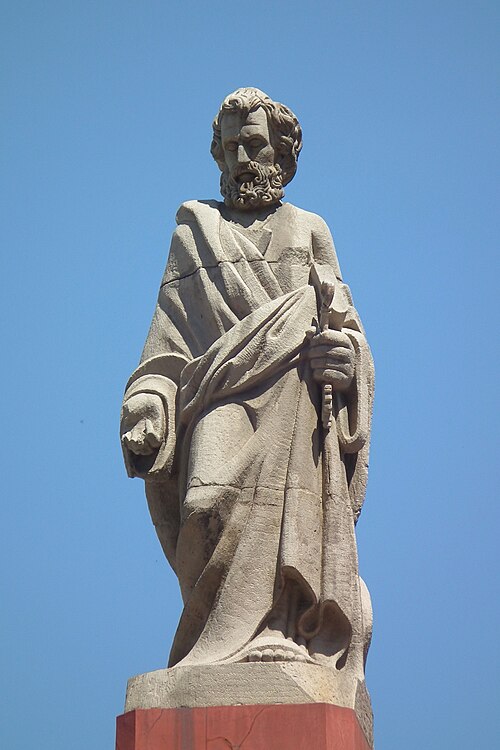
On Christ’s right hand, St. Peter with his key.
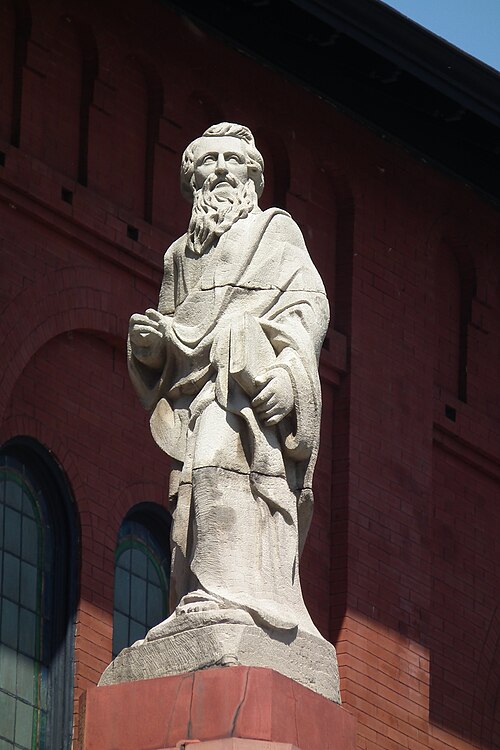
On Christ’s left hand, St. Paul with his book.

An angel with plenty of anti-pigeon armor prays for worshipers as they enter.
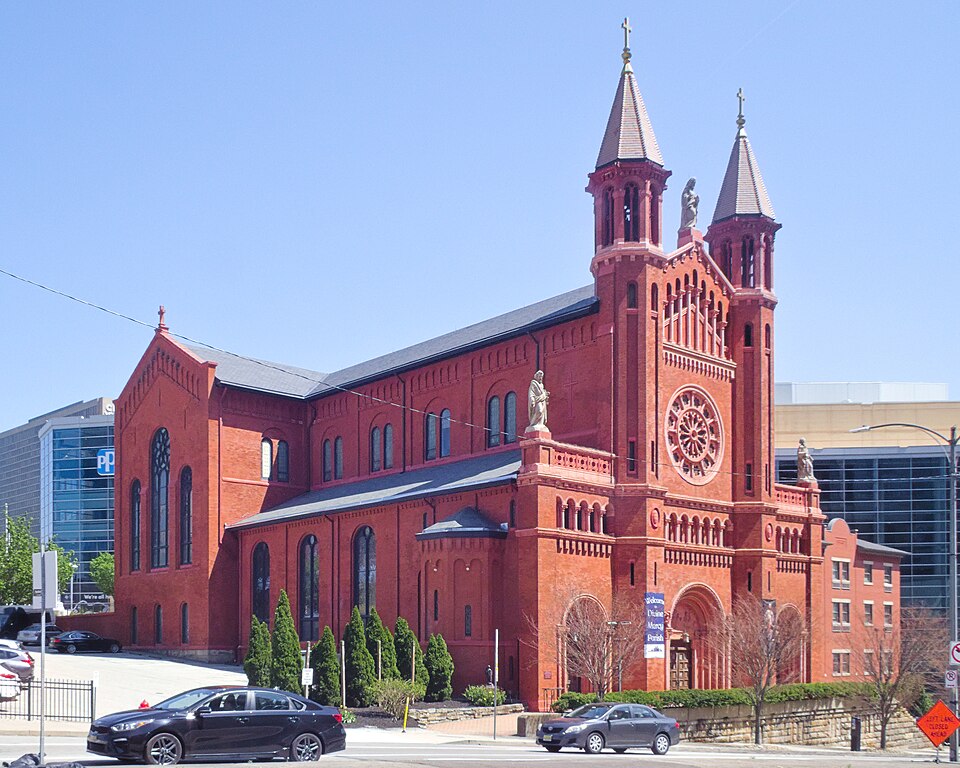
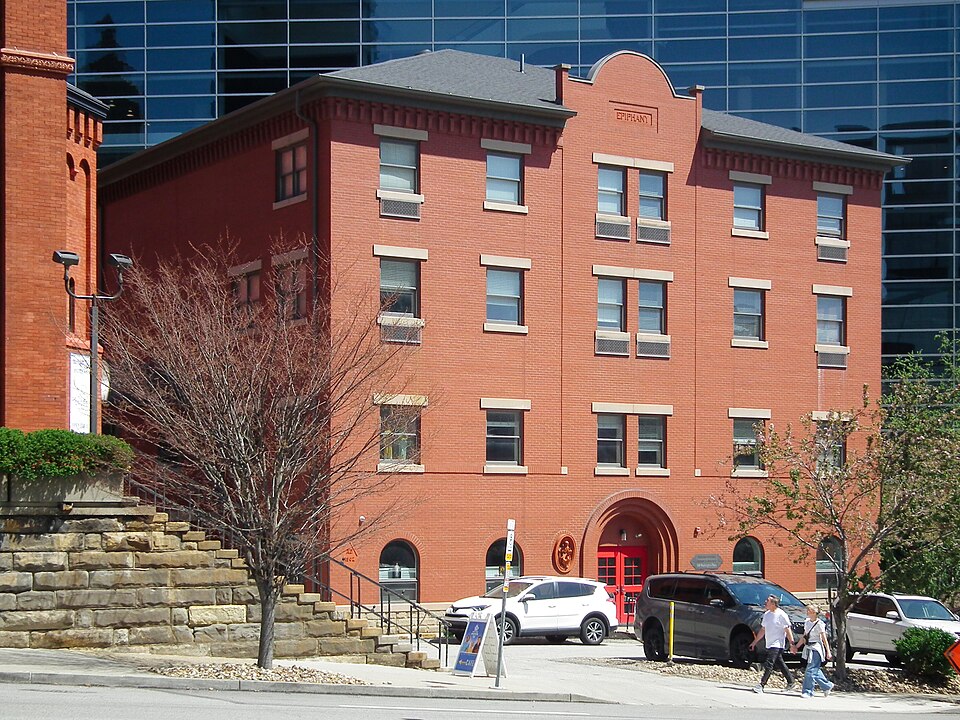
The school is built in a simpler Romanesque style that links and subordinates it to the church.
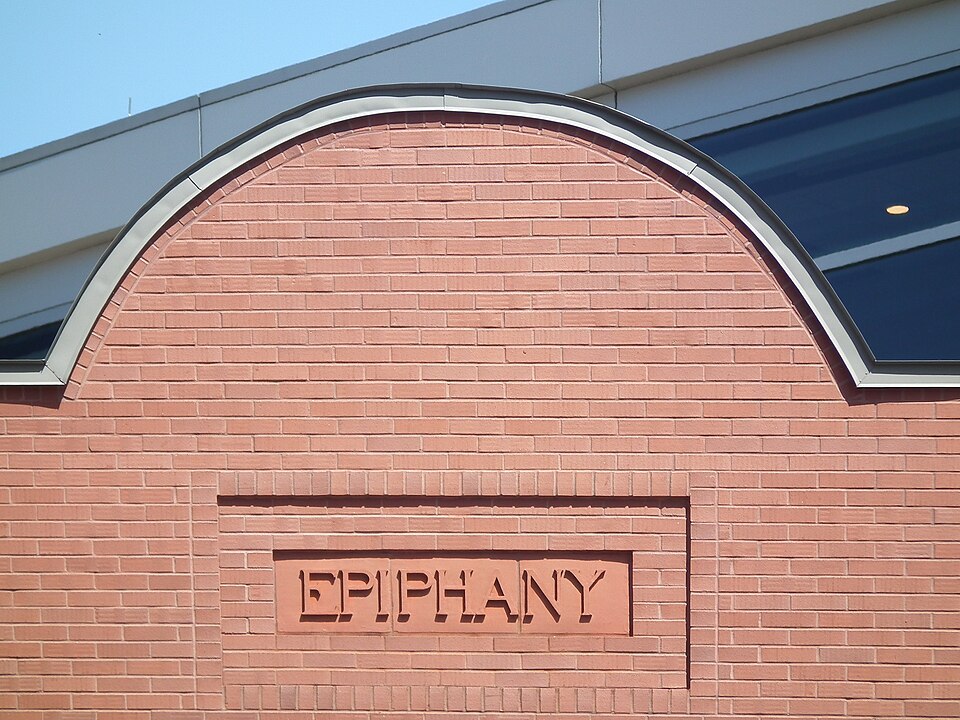
Officially the Lower Hill has ceased to exist. It is counted as part of downtown in the city’s administrative scheme. But it has never been integrated into downtown, and indeed was forcibly cut off from downtown by the Crosstown Boulevard—a bad mistake recently ameliorated somewhat by building a park on top of the boulevard. With the new FNB Financial Center and other developments, there is some hope that this neglected wasteland may become city again. Meanwhile, Epiphany, now part of Divine Mercy Parish, still serves downtown worshipers, and perhaps will be there for new residents as the neighborhood grows and changes.
Comments



