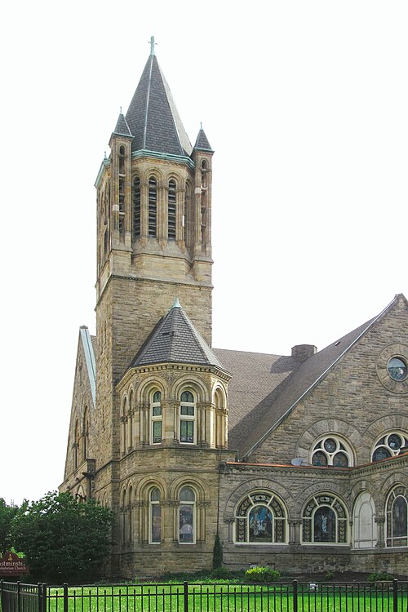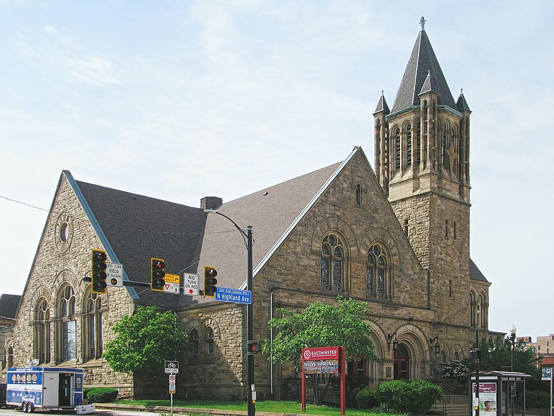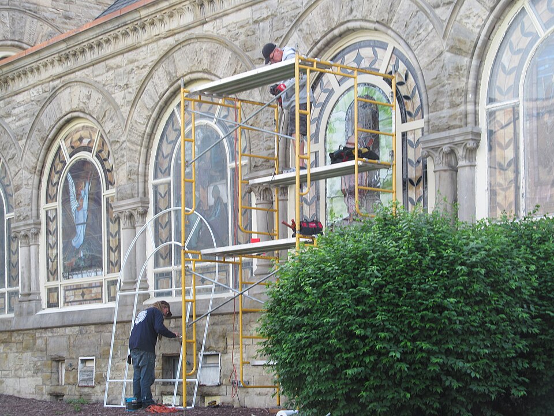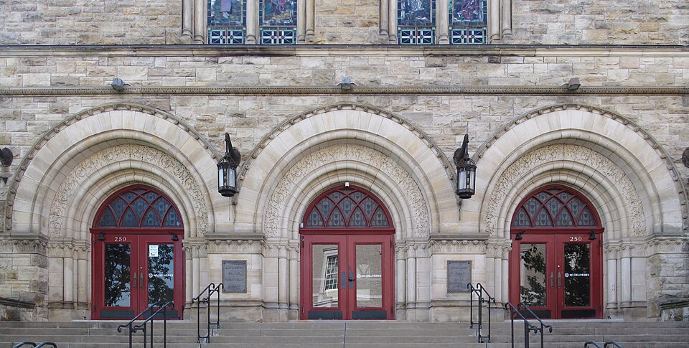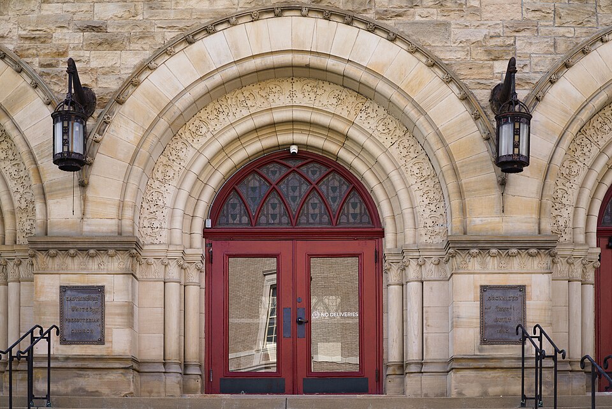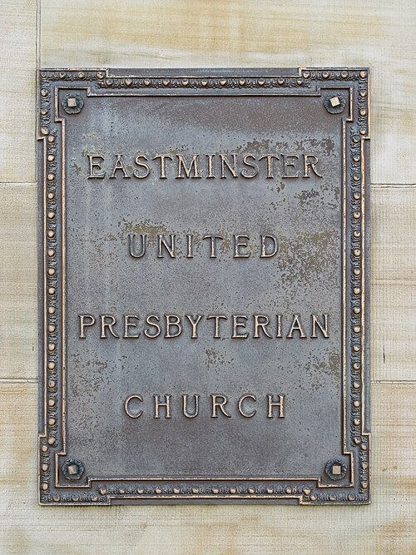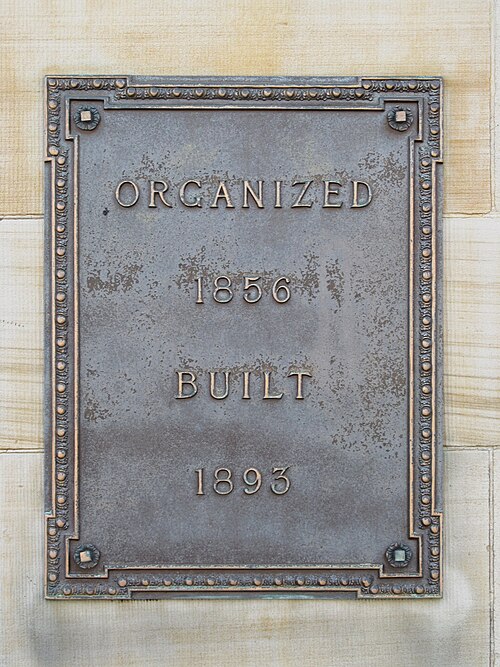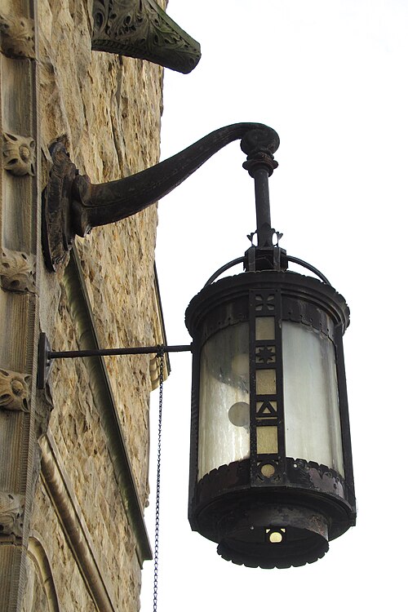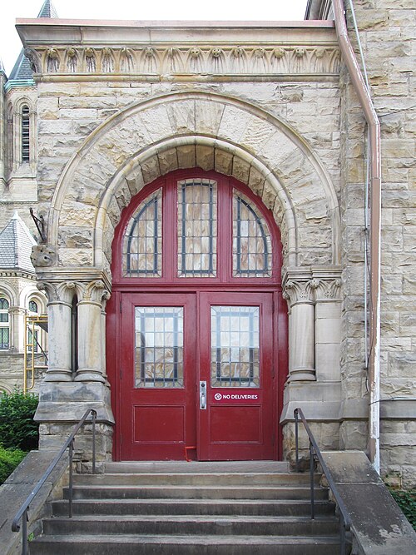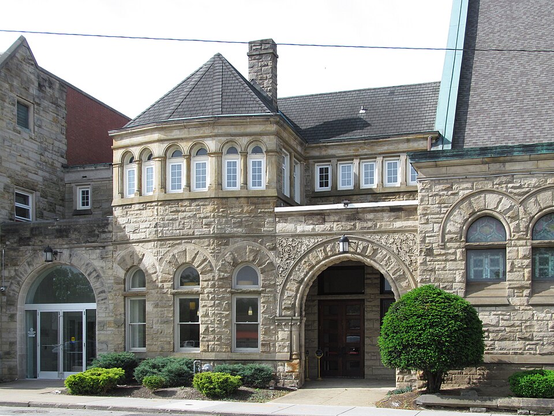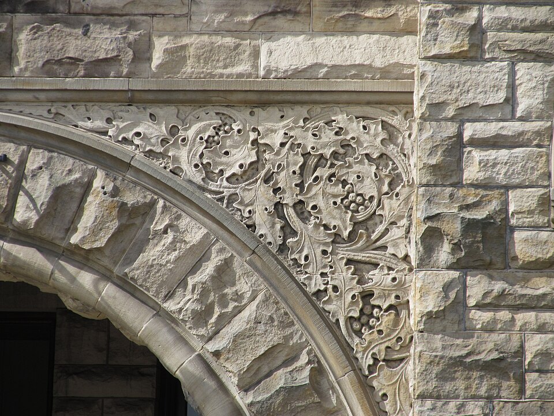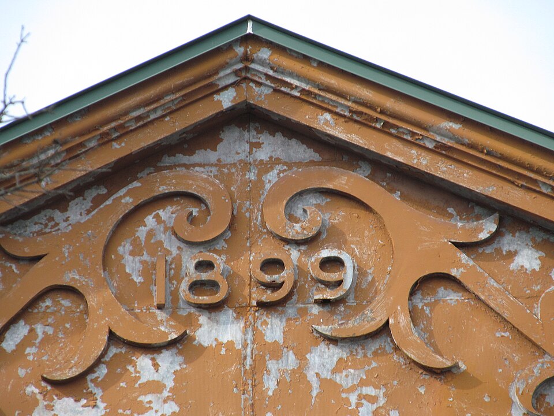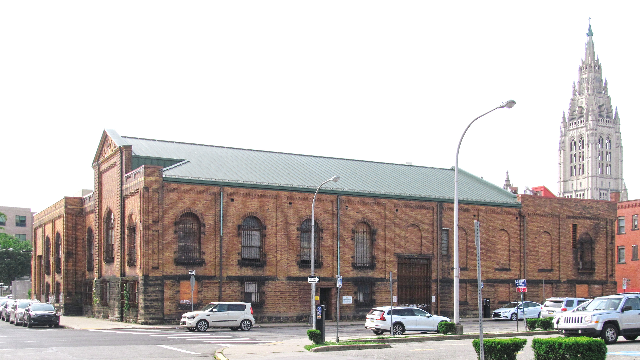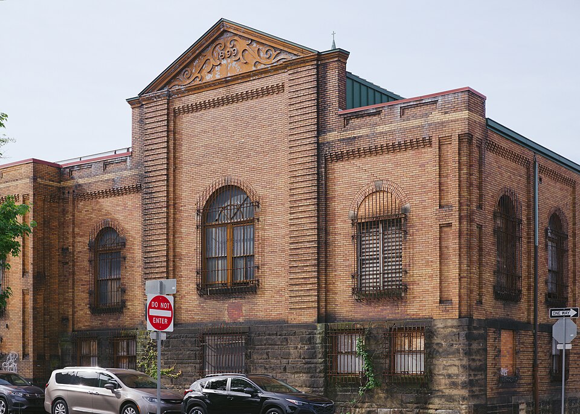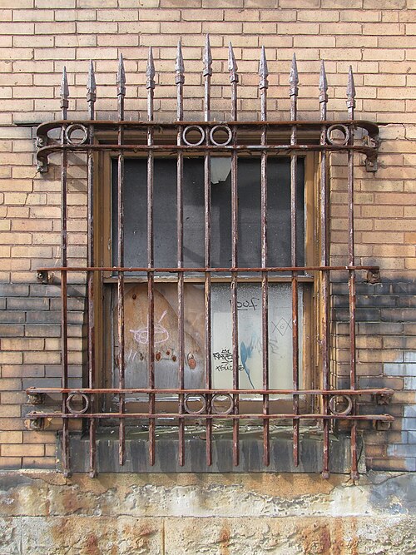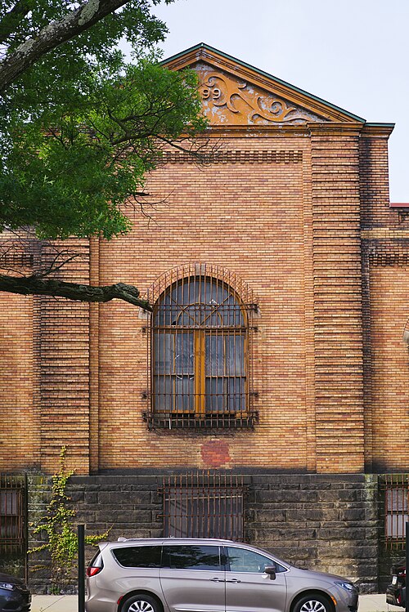
“One of the most handsome modern structures in Pittsburgh, this building is oriented inward, with a blank wall on each street facade above the ground floor windows.” So said James D. Van Trump in “The Stones of Pittsburgh,” and Father Pitt defers to Mr. Van Trump’s superior taste. The wedge-shaped sign above the entrance is a relatively new addition, put up in 2016, but it fits well with the spare modernism of the rest of the building. The architects were Skidmore, Owings & Merrill, one of the biggest firms in the business and most famous for supertall buildings like the Sears Tower and the Burj Khalifa.
Comments


