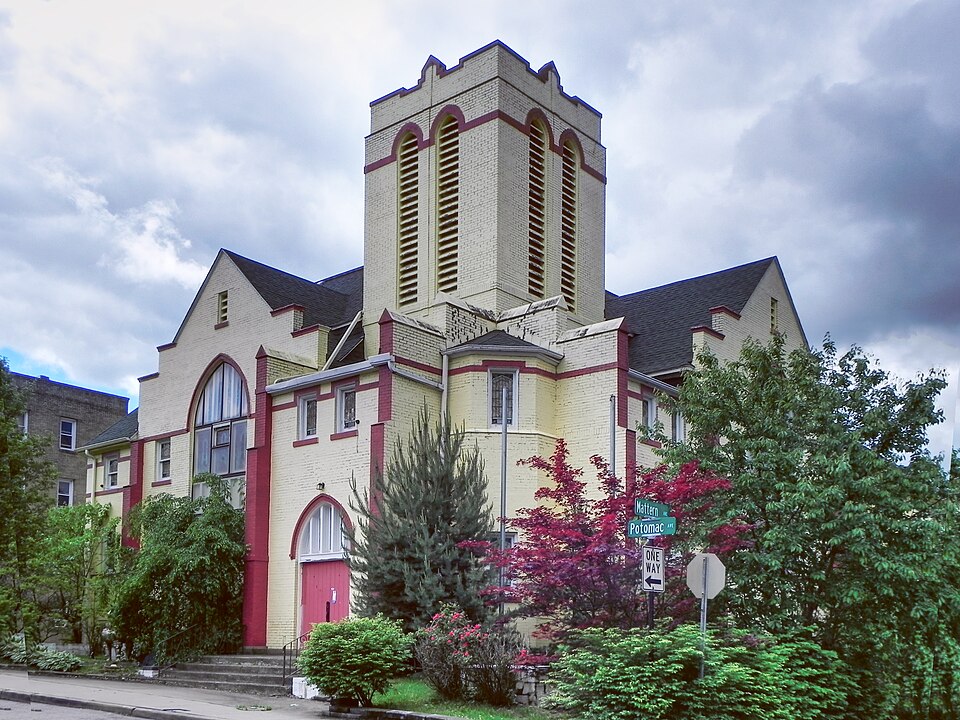
Built in 1920 in an angular modern-Gothic style, this church served its original congregation until 2013, the year of the great collapse of Dormont mainline churches, when the Presbyterians, the Methodists, and the Baptists all threw in the towel. The building became a Buddhist temple for a while (the Buddhists gave it the current paint scheme), but it seems not to be active right now. It is, however, kept up well.
Thanks to the Gazette Times of September 13, 1920, we have a picture of Bishop McConnell of the M. E. Church laying laying “a copy of the Gazette Times containing announcement of the corner stone laying, coins of the present day, a list of trustees and a list of members of the Dormont and Banksville churches, recently combined” in the cornerstone.
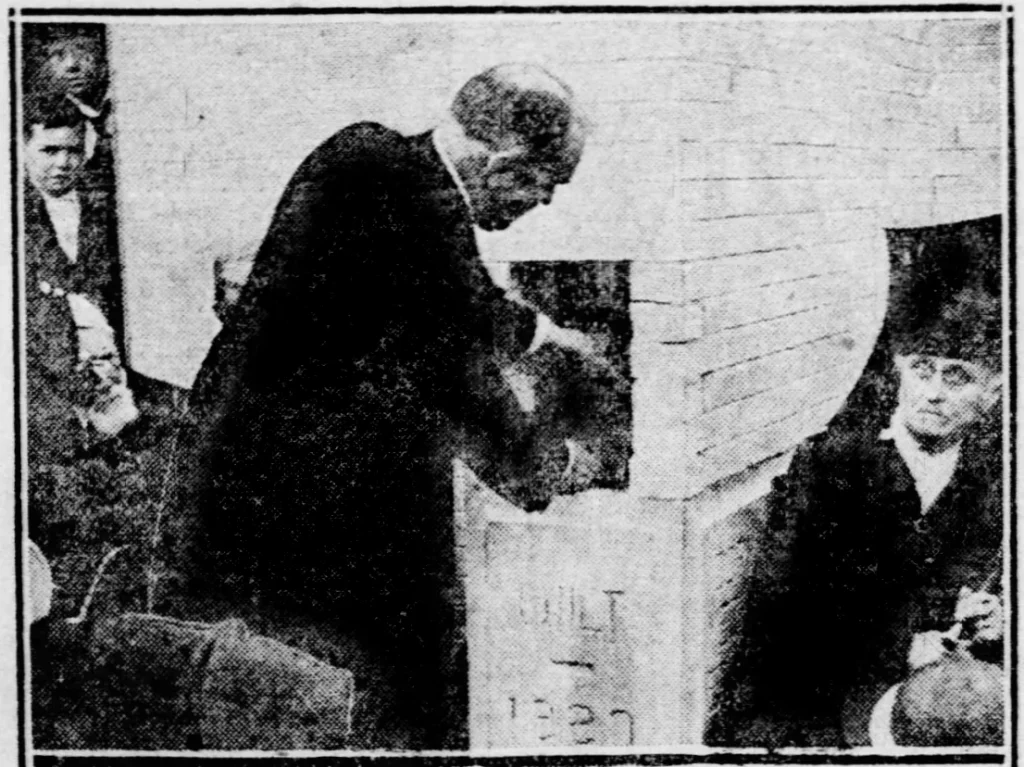
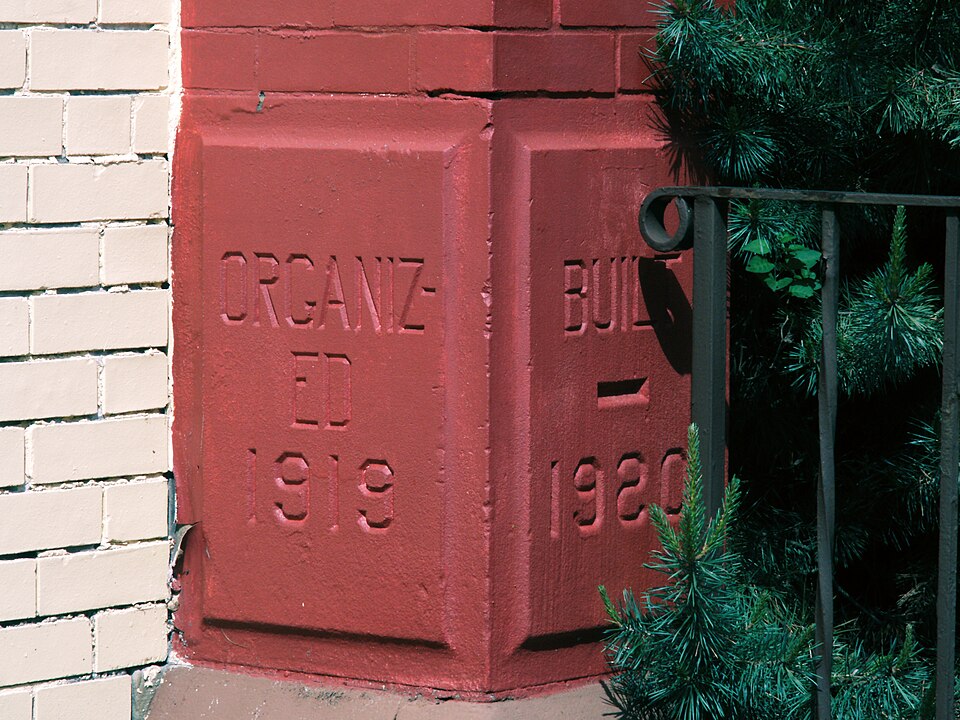
This cornerstone is a top contender for the coveted title of Most Awkward Word Break on a Stone Inscription Outside a Country Graveyard.
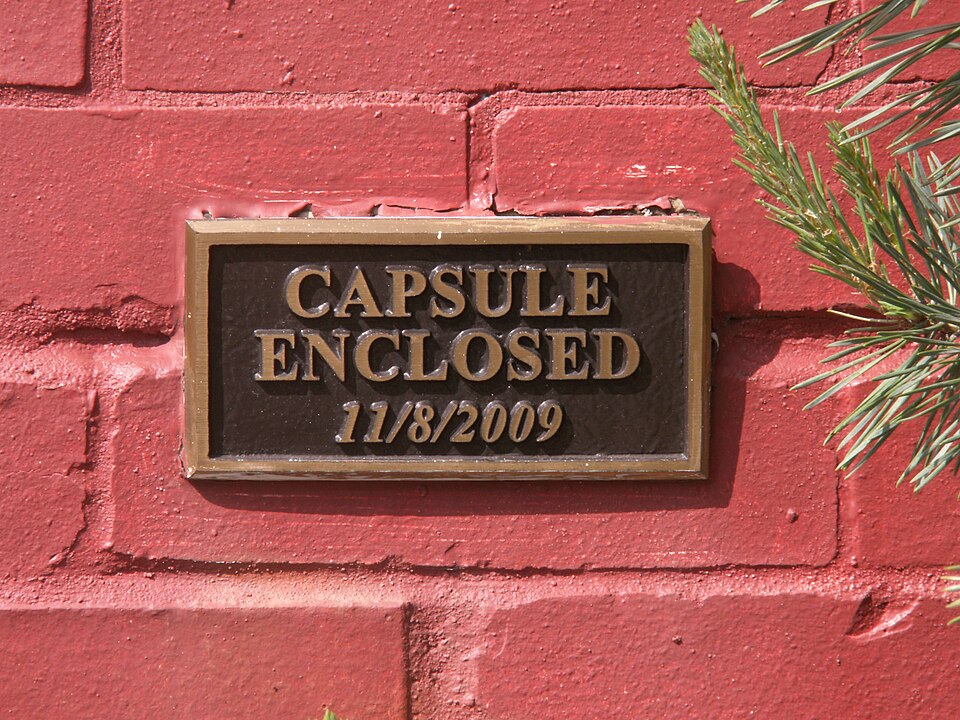
It seems that another capsule was laid in 2009, four years before the church dissolved.
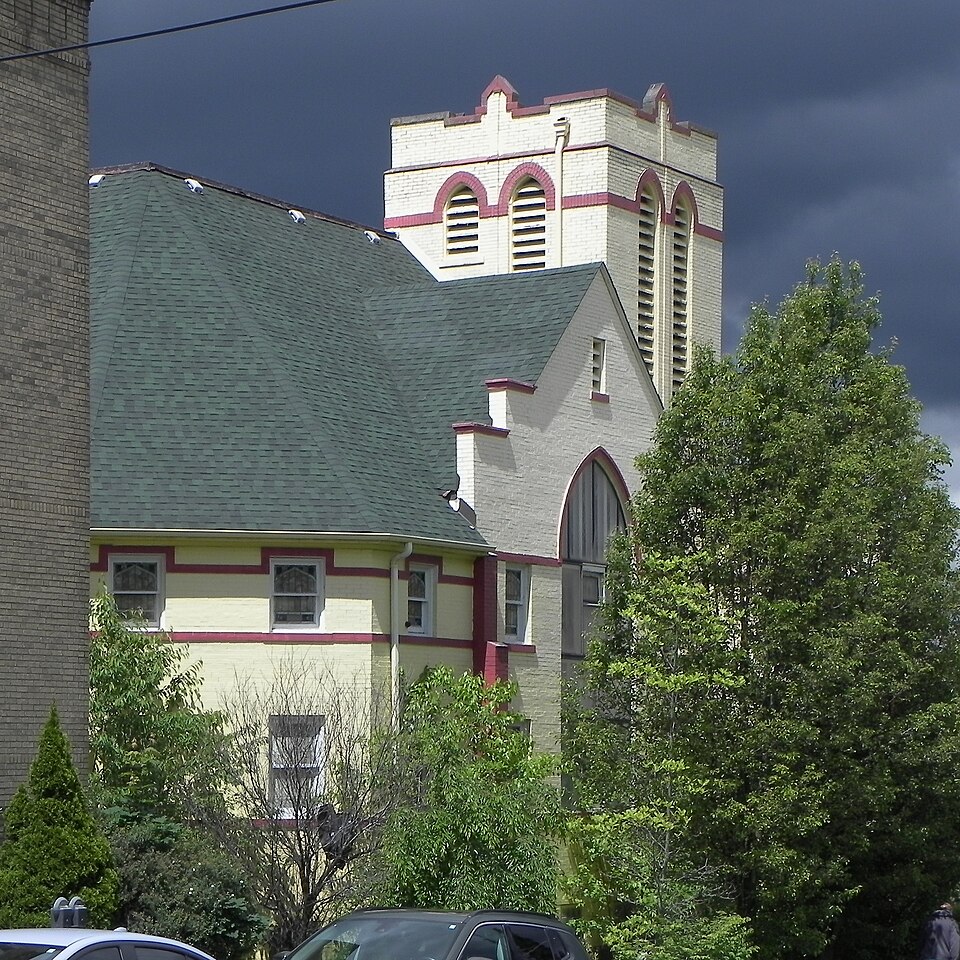
None of the news stories we found mentioned an architect, but we hope to find a name eventually.
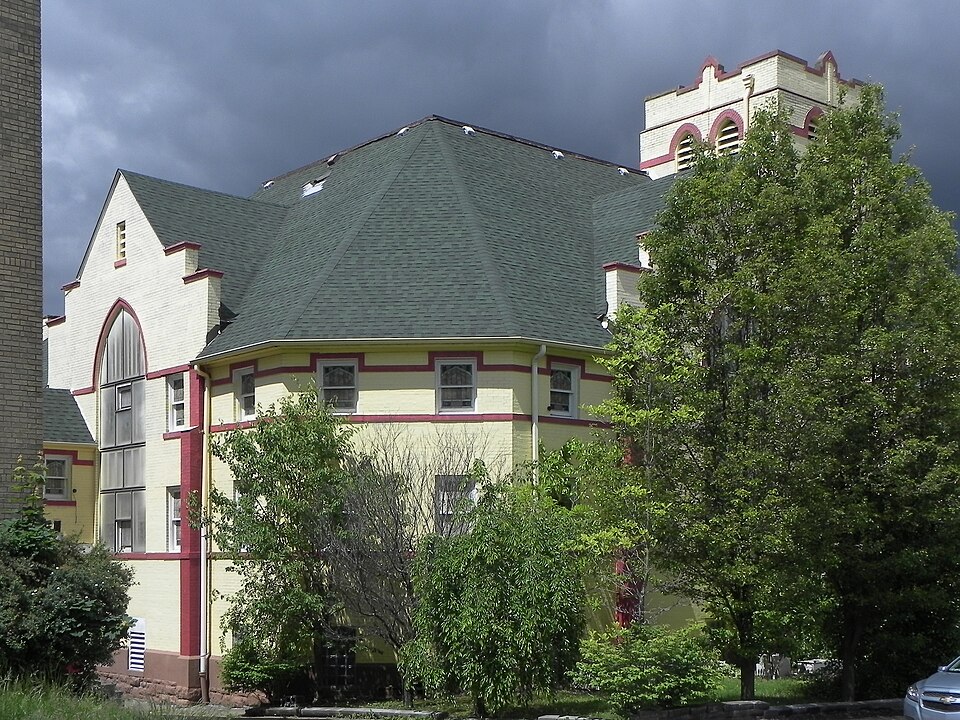
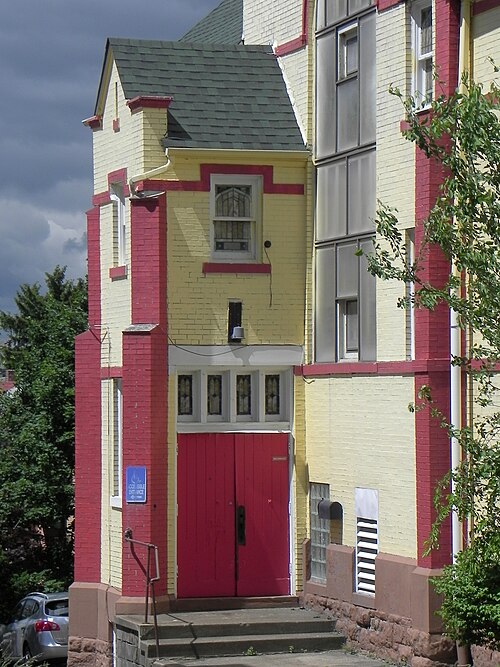
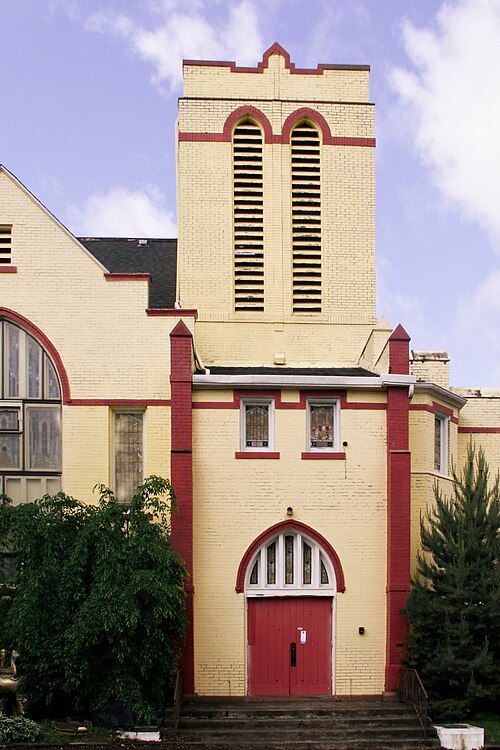
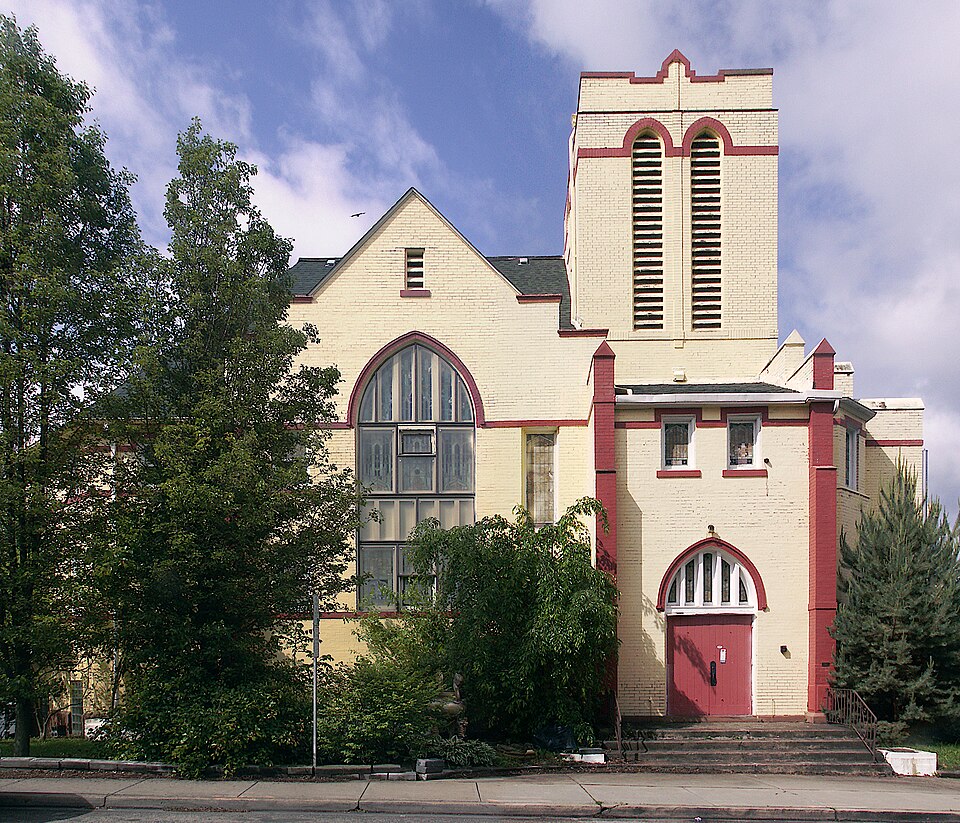
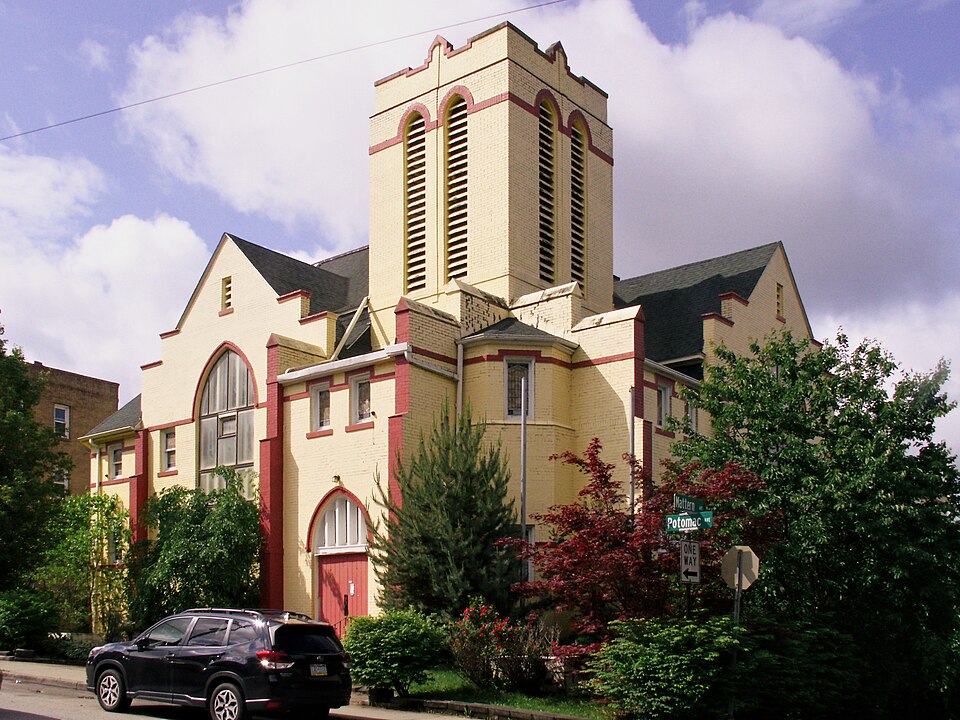
Comments






































