
An exceptionally splendid instance of the turn-of-the-twentieth-century interpretation of Georgian architecture from the days when the Colonial Revival was beginning to gather steam.




An exceptionally splendid instance of the turn-of-the-twentieth-century interpretation of Georgian architecture from the days when the Colonial Revival was beginning to gather steam.




Glendale is a semi-urban neighborhood of Scott Township, just outside Carnegie, that was heavily Polish. The center of social life was St. Ignatius de Loyola parish, which until 1952 was housed in a combined school and church building. In that year the school burned. Fortunately the parish had the resources to build on a much larger scale. The result was a beautiful late-Gothic church and a separate school building. Although the Catholic parish is gone now, the buildings are still in use as the Red Balloon Early Learning Center.
The church was designed by Ermes Brunettini, whose simple but traditional church bridges the gap between Gothicism and modernism.1

The front of the church was once adorned with a crucifix by Oakmont sculptor Louis Vergobbi, but it was taken away, along with most of the stained glass by the Henry Hunt studio, when the Catholic congregation moved out. All that remains is the cherub that served as the base.


Angels by Vergobbi still guard the two towers.







The school is in a more straightforwardly modernist idiom, but the stone matches the stone of the church. Since it was built at the same time as the church, it is very probable that Brunettini was the architect of the school as well, along with the additions to the convent. The architect’s drawing shows that, except for new tinted windows, very little about the outside of the school has changed.


The convent was originally a splendid Queen Anne mansion, the Dr. Henry House. It was expanded with additions that match the architecture of the church (and fight noisily with the architecture of the house), including a chapel with a round apse.


The roofline of the original house still sticks up behind the large additions in front, including the tower with balcony and a Richardsonian eyebrow dormer.



Oliver Miller was one of the early settlers by most standards: he moved here in 1772. Nevertheless, he was not the first European settler on this site: a certain Silas Deckster or Dackster or Daxter (or some similar spelling: names were often spelled several different ways out here on the frontier) had owned the land before him.1
The Miller family are famous for having more or less provoked the Whiskey Rebellion, which broke out into open hostility when the federal marshal showed up at the nearby home of Oliver’s son William in 1794 (Oliver had died in 1782) to serve a writ for failing to pay the whiskey tax.

The Old Stone Manse we see today had not yet been built by the time of the Whiskey Rebellion: it was built by Oliver’s son James, who inherited the property. A log house stood here in Oliver’s time. In the late 1700s, a stone kitchen was added in the back. Then, in 1808, the smaller stone section we see here on the right side of the house was added. Finally, in 1830, the old log house was replaced with the larger stone main house—the section in the picture below.




Although the house was never really designed—it just occurred over a number of decades—it nevertheless makes a pleasing sight. We are reminded of what Charles Stotz, our pioneer preservationist, wrote about these early unpretentious farmhouses: “Their quiet lines and excellent mass are wholly satisfying. It seems that in the essential qualities of architectural design their builders, curiously enough, were capable of doing no wrong; and instinctive good taste is demonstrated in the thoughtful choice of site and the placing of the building with relationship to its surroundings.”2 Stotz described this house in particular as “one of the best preserved examples of indigenous domestic architecture.”3


The springhouse is older than the main house, and may even have been built by Mr. Deckster before Oliver Miller bought the land. We are told by Wikipedia’s sparsely sourced article that a date stone was recently found with a date that some people read as 1765, but others as 1785.

A log house on the grounds is easier to date: a date stone near the top of the chimney clearly reads “1988.” The timbers and stones are a little too neatly cut for an eighteenth-century house, but it does give us a good idea of what a log house of pioneer days was like.


A Pennsylvania bank barn is also on the grounds. Bank barns are built on slopes to give two floors ground-level access, which makes storing hay and keeping animals much more efficient. Imagine having to carry your cows upstairs every time you wanted to put them away.


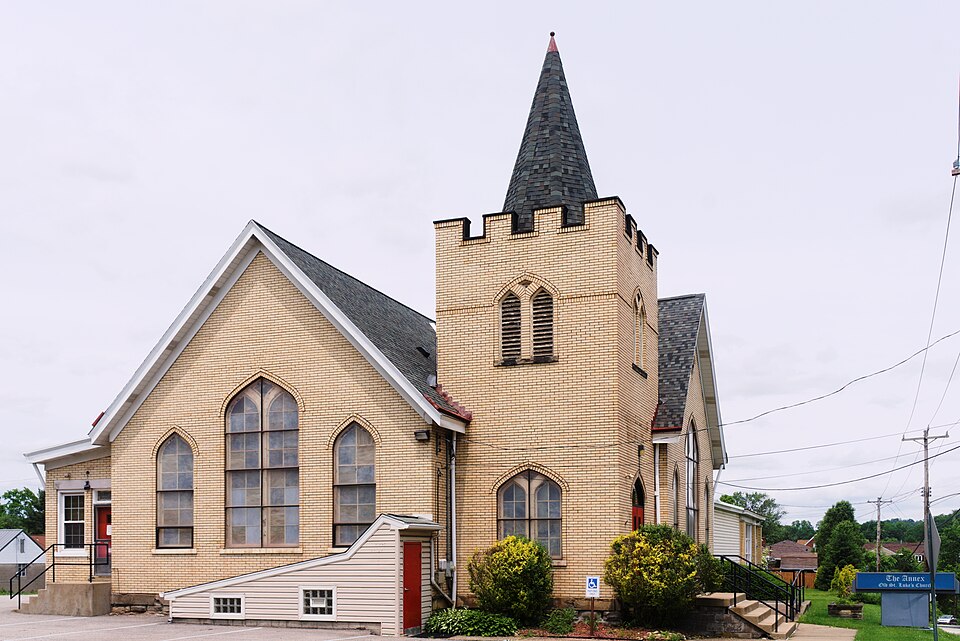
This little country church in the village of Woodville kept going when its neighbor, Old St. Luke’s, was abandoned and crumbling. But now the tables are turned: Old St. Luke’s has been gradually restored and is now associated with a rich Episcopalian congregation, whereas the Presbyterians have given up—and their building has been bought by the owners of Old St. Luke’s. It is now officially the Annex of Old St. Luke’s Church.
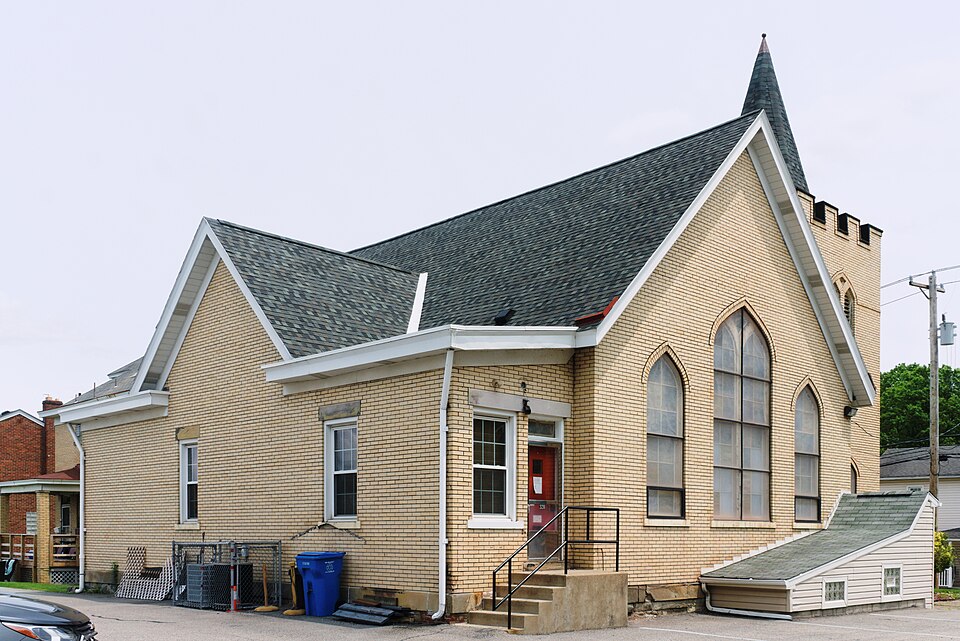
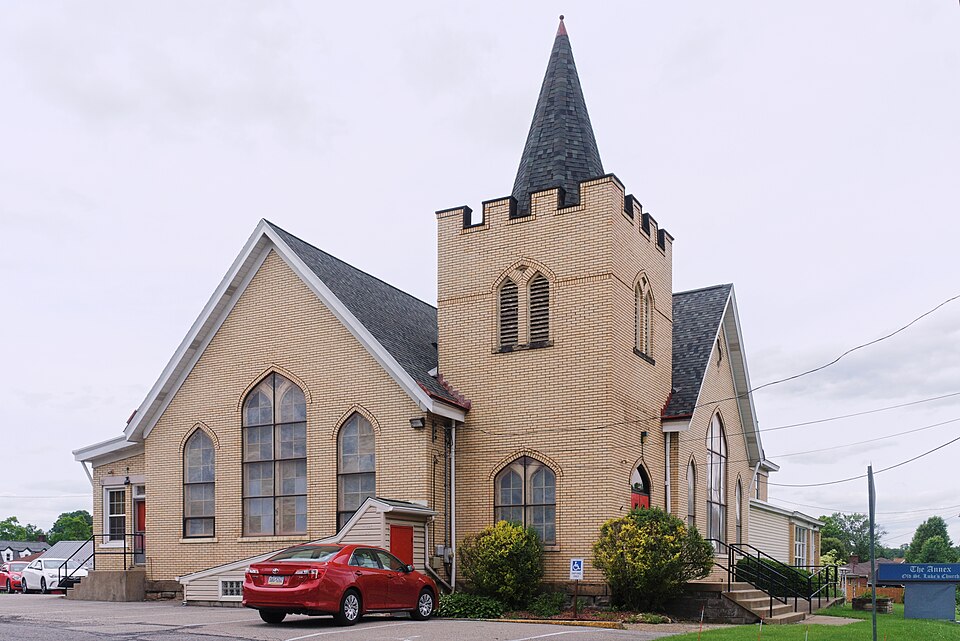

C. D. Cooley, an architect who was associated with the Bartberger brothers for a while in the firm of Bartberger, Cooley & Bartberger, built this home for himself in the newly accessible suburb of Brookline, which had suddenly become an easy commute from downtown Pittsburgh when the Transit Tunnel opened. It is a beautiful house even now, little altered from Mr. Cooley’s vision, and it stands out from its more pedestrian neighbors as a work of unusual taste.

But tragedy struck the Cooley family. In 1915, Mrs. Cooley died. She was only thirty years old.1 About half a year later, Mr. Cooley put the house up for sale.
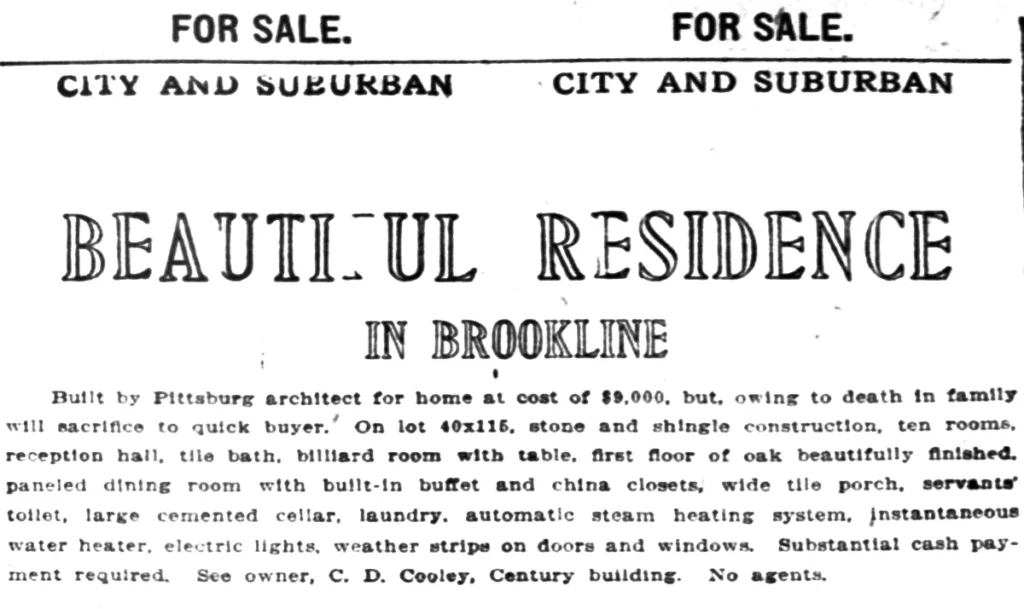
“Built by Pittsburg architect for home at cost of $9,000, but, owing to death in family will sacrifice to quick buyer.”
We might add that the building cost of $9,000 might have been twice the cost of neighboring houses in Brookline. The house was not huge, but by Brookline standards it was luxurious, with expensive materials—stone instead of brick, and oak where neighboring houses would have had cheap yellow pine.

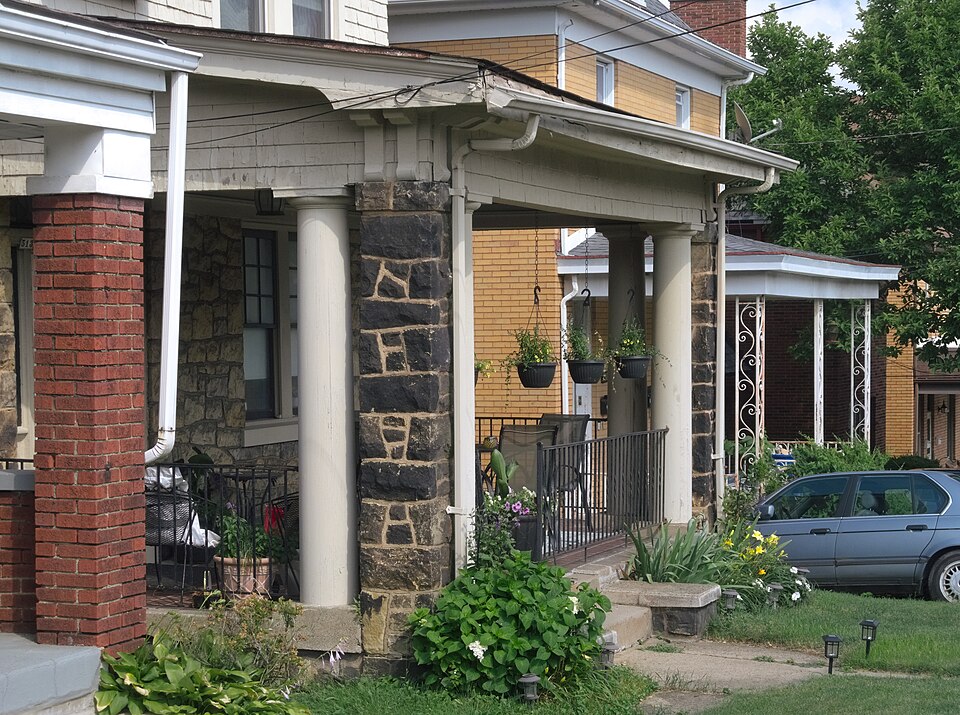
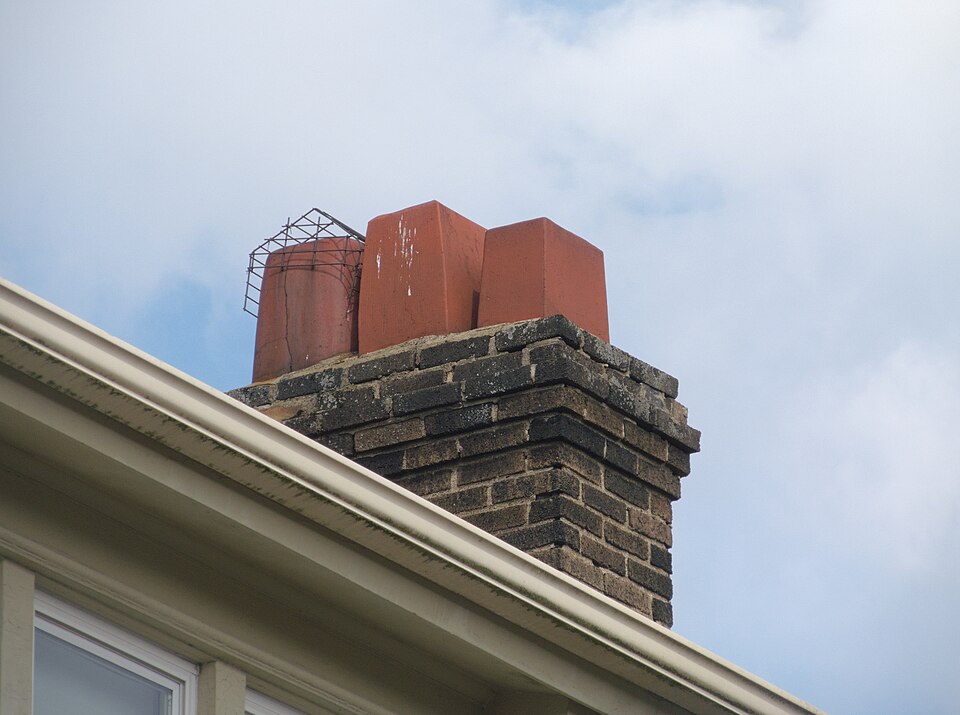
Father Pitt loves chimney pots, and these simple rectangular ones are perfectly matched to the style of the house.


In some ways the Strip has changed enormously in the past quarter-century. In other ways it hasn’t changed at all. Penn Avenue between 17th and 22nd Streets is still a permanent street fair, and many of the old businesses are still there. This picture, taken in July of 2000, includes the accordion player who used to be a regular character on Saturday mornings. It was taken with a Lomo Smena 8M, and it wasn’t perfectly focused or perfectly steady, so be a little forgiving if you enlarge it.
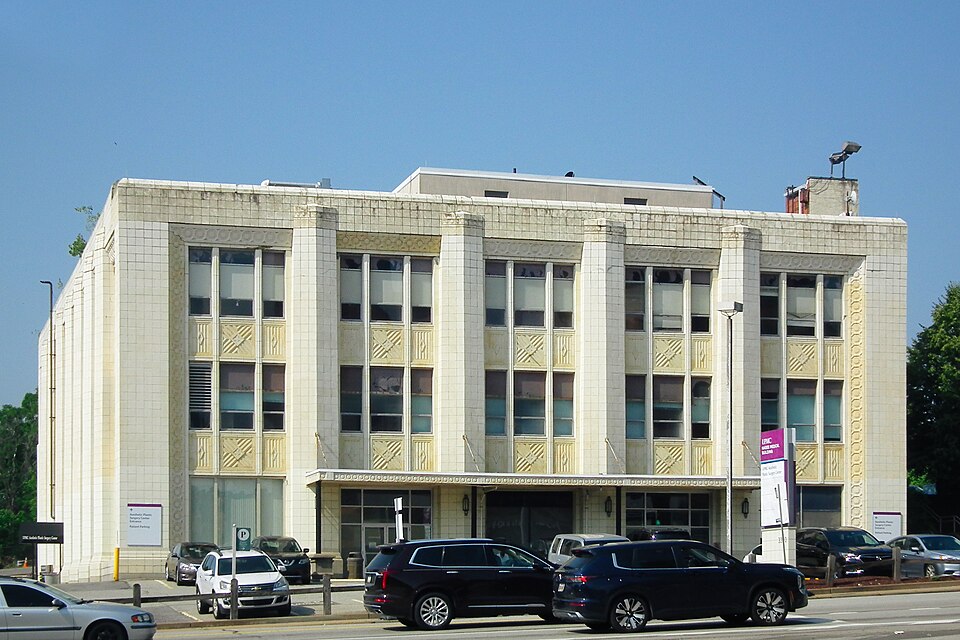
The McCormick Company, a firm that seems to have specialized in buildings for the food industry, designed this beloved landmark on the Boulevard of the Allies. It was built in 1929 for Isaly’s, a chain of dairy-delicatessen-restaurants that had begun in Ohio but took over the Pittsburgh market in a big way. At its peak, there was an Isaly’s in just about every neighborhood business district. This building had a big Isaly’s restaurant on the ground floor.
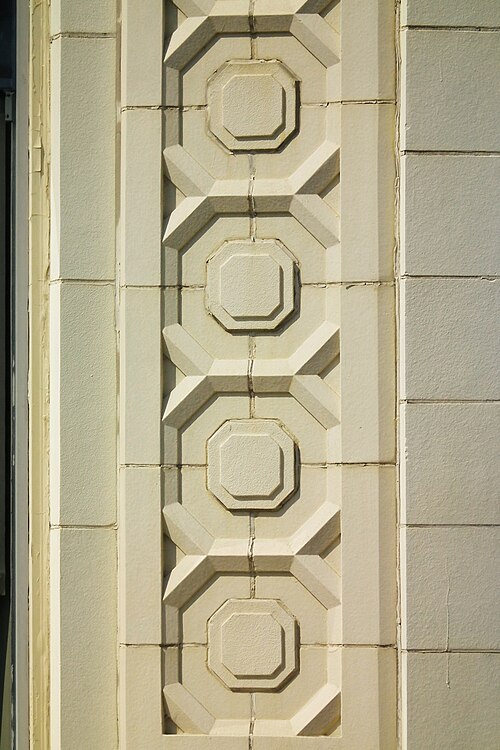
Today the building is given over to medical offices, but the Art Deco details are still well preserved.
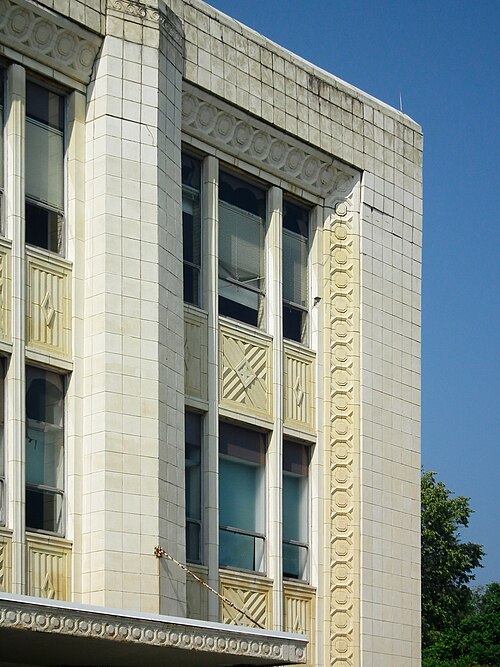
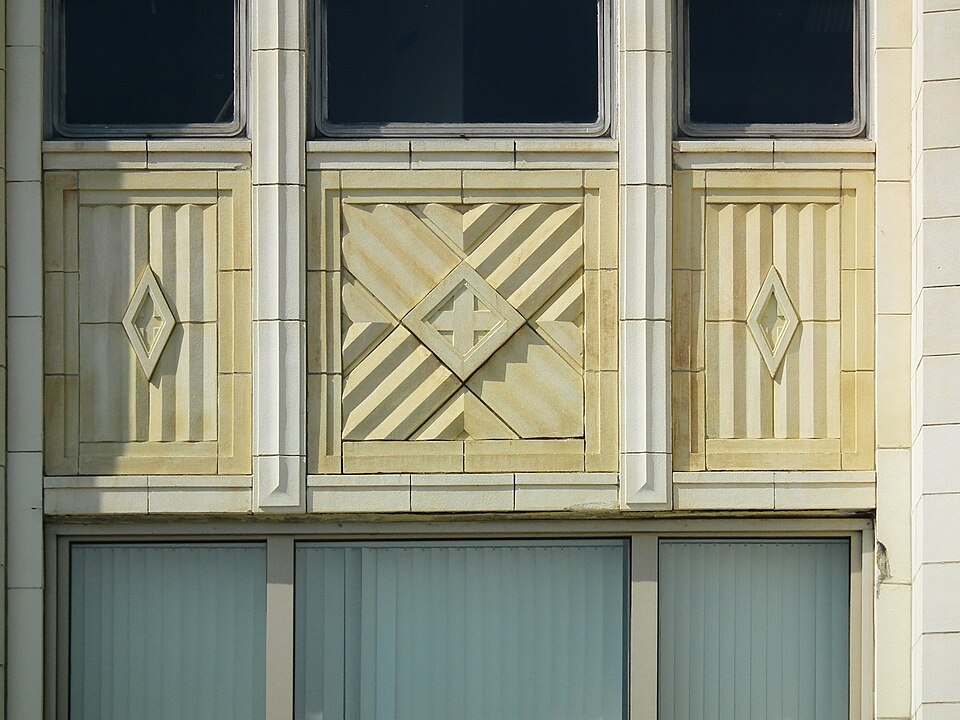
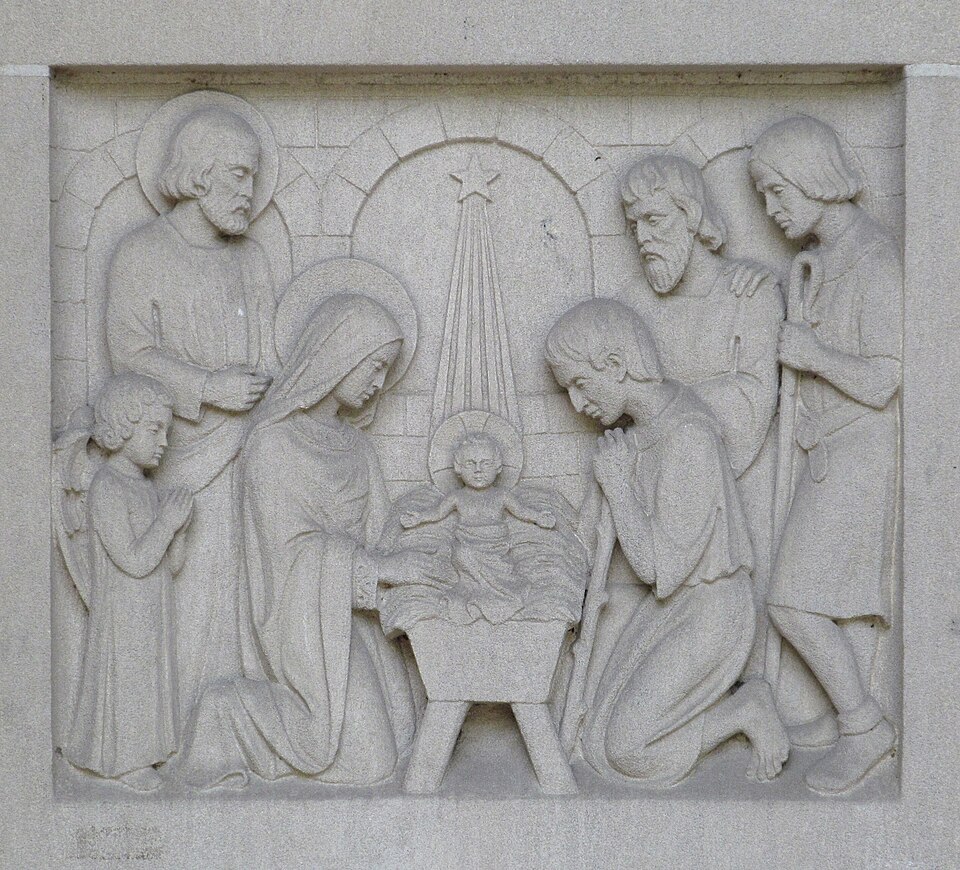
The life of Christ is depicted in relief at the main entrance to East Liberty Presbyterian Church. We believe the sculptor was John Angel (but we would be delighted to be corrected). Above, the Nativity.
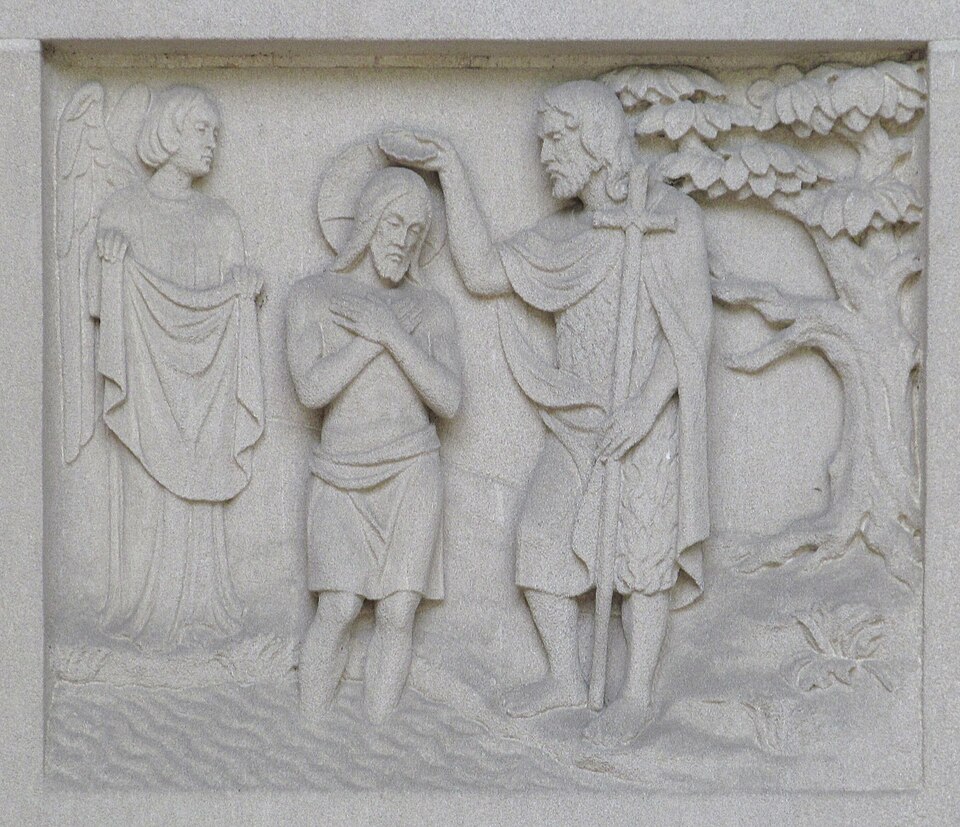
The baptism of Christ by John the Baptist.
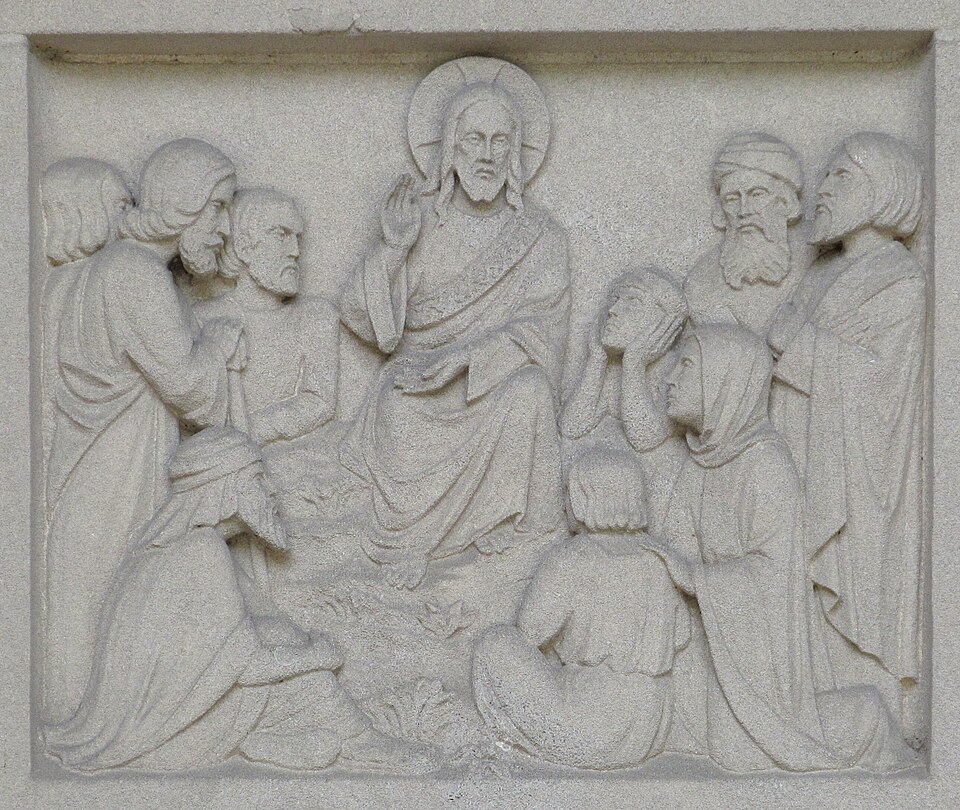
The Sermon on the Mount.
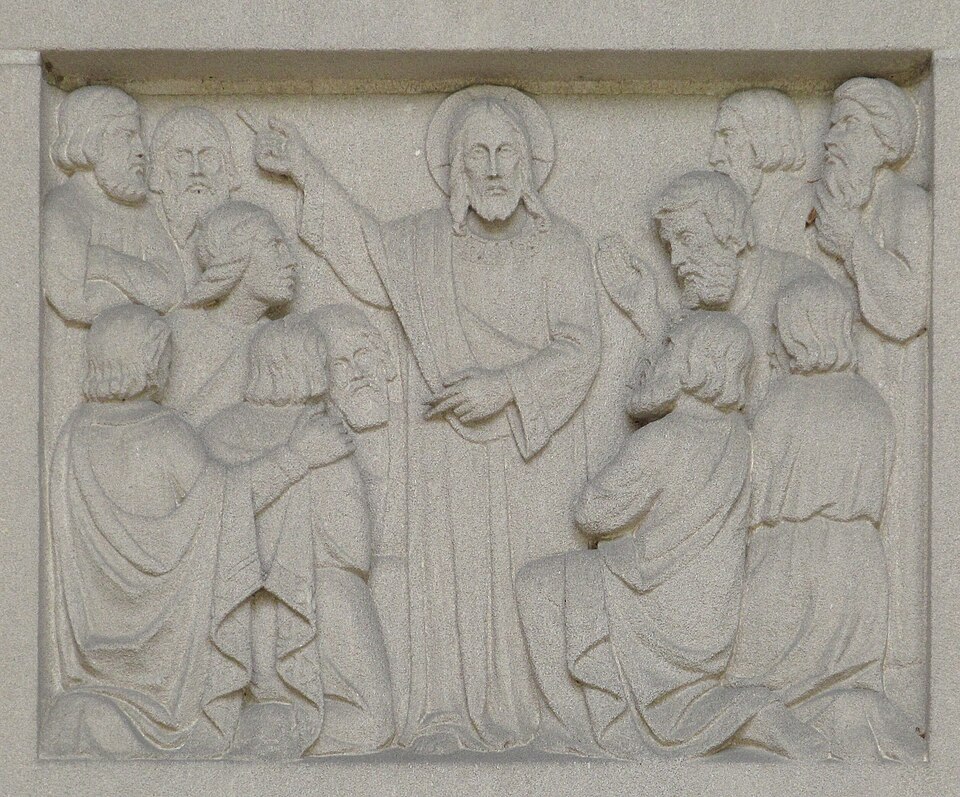
The Commission to the Disciples.
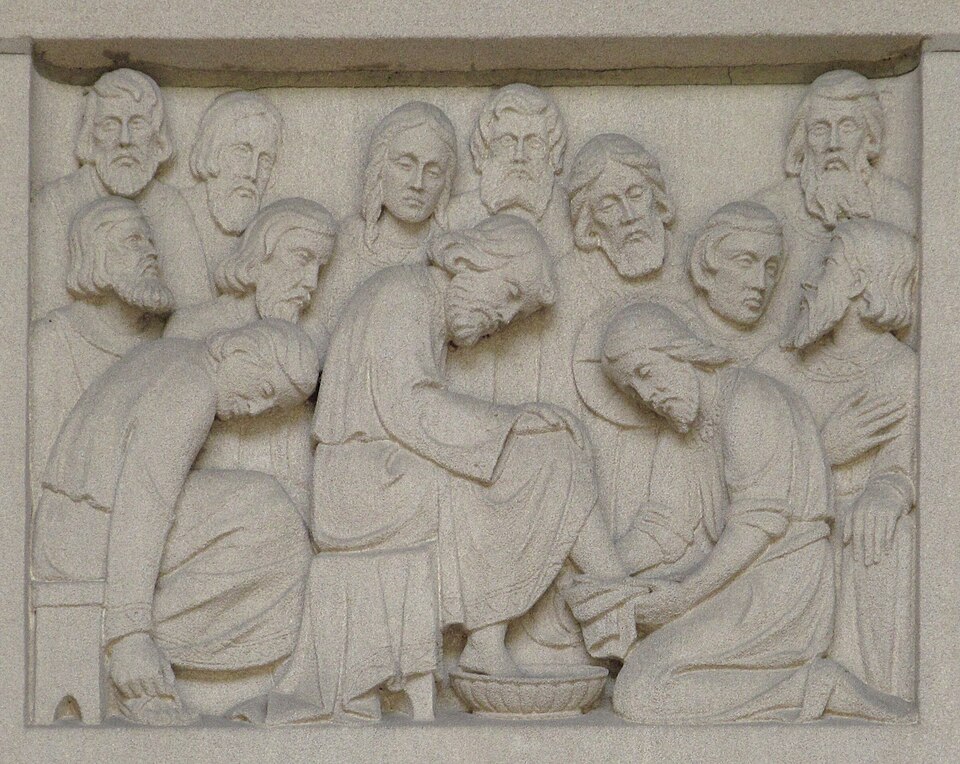
Christ washing the disciples’ feet.
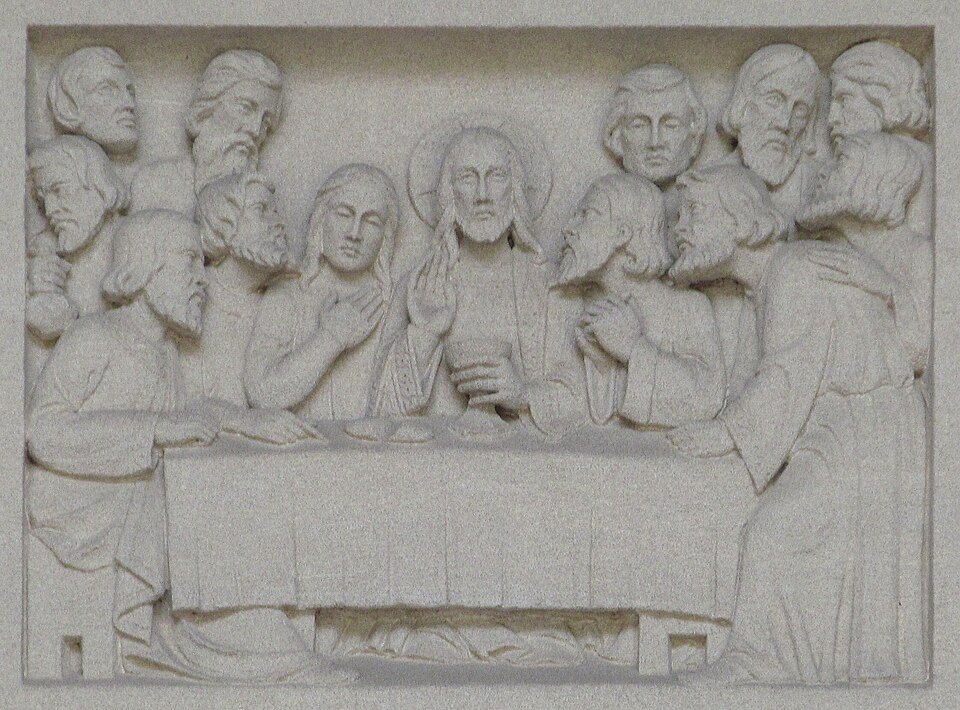
The Last Supper.
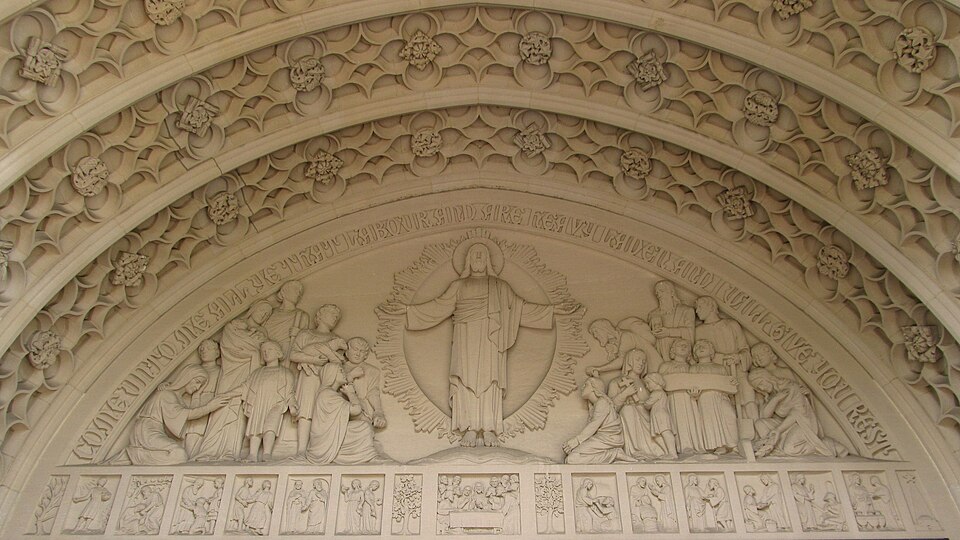
“Come unto me all ye that labour and are heavy laden, and I will give you rest.” Parables and miracles of Christ are illustrated in the smaller panels below.

Ralph Adams Cram considered this church his greatest accomplishment, and it would be possible to argue that it is the greatest work of Gothic architecture in North America. Cram was intensely aware of the Gothic tradition, but he was not an imitator: he was as unique and original among the Gothicists as Ludwig Mies van der Rohe among the modernists. The tower of this church is a feast of Gothic detail, but it also takes inspiration from American skyscrapers, and it looms higher than the Highland Building, a steel-framed skyscraper across the street.


Cram himself was a high-church Episcopalian, a monarchist, and a member of the Society of King Charles the Martyr, so it is one of history’s amusing little jokes that his greatest work was built for Presbyterians. But the Mellons, Richard Beatty and Jennie King, gave him complete freedom—a privilege seldom granted even to the greatest architects. The Mellons poured so much money into this church that locals still call it the Mellon Fire Escape, and the late Franklin Toker guessed that it was probably, per square foot, the most expensive church ever built in America.
