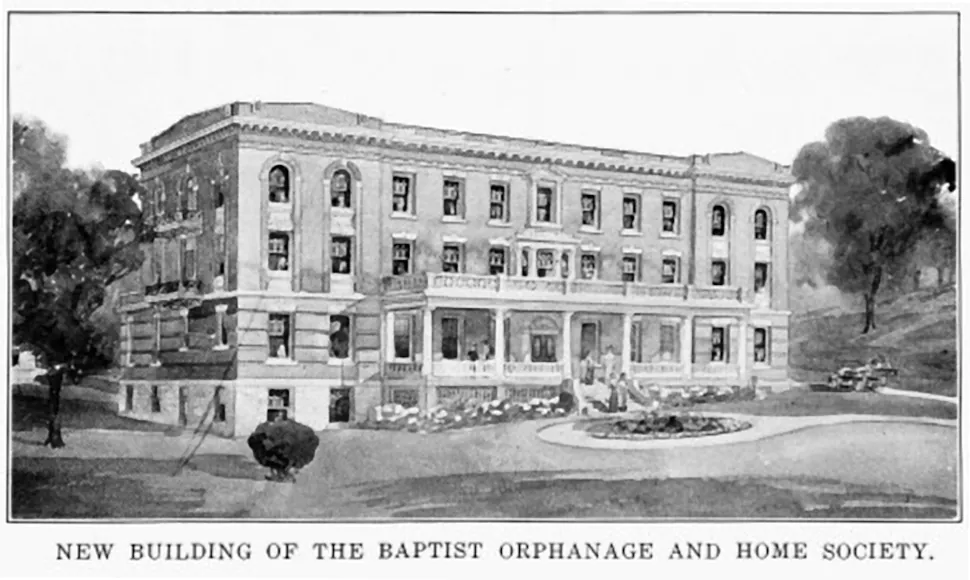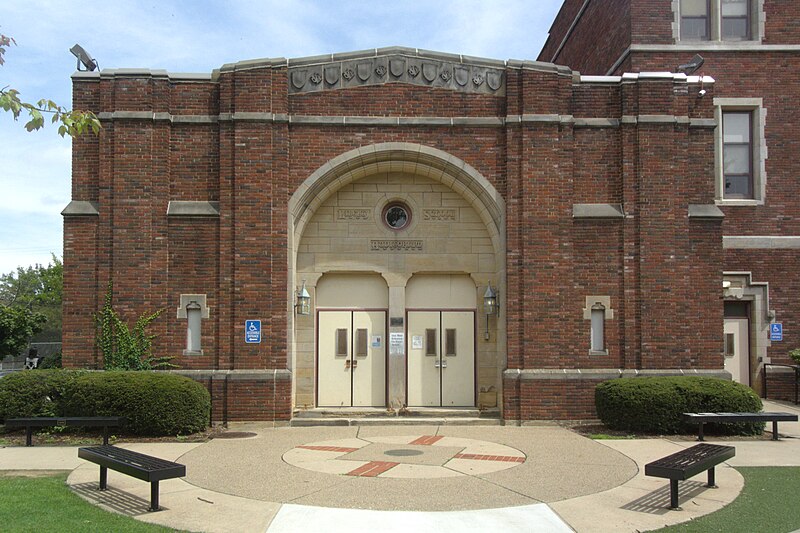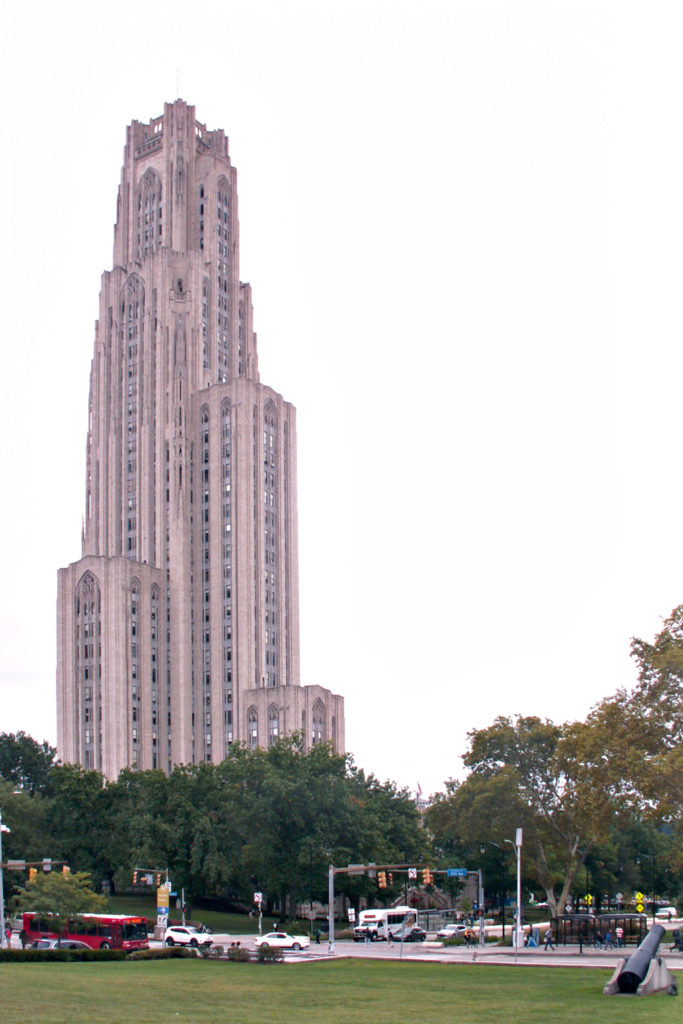
The only safe way to get this picture is to have a chauffeur do the driving. The Veterans Bridge is old Pa Pitt’s favorite bridge for crossing the Allegheny, because it is the only one from which he cannot see the Veterans Bridge.

In the early twentieth century, orphans—of whom there were too many—were sent to live in orphanages. We don’t do that anymore, and most of the large orphanages in our area have long since been demolished. This is an exception: it was also an old folks’ home, and that function remains.

Addendum: Here is a rendering of the building the way the architect designed it, from The Builder, June, 1914:

That whole issue is devoted to works of architect Thomas Hannah, whom we had already identified as the architect from the Construction Record, as you see below.
The original section was built in 1914, and the architect was Thomas Hannah, as we learn from the invaluable Construction Record:
November 22, 1913: “Architect Thomas Hannah, Keenan building, has plans under way for an orphanage and home for the aged to be constructed in Mt. Lebanon for the Baptist Orphanage & Home Society of Western Pennsylvania, Union Bank building. The building will contain administration offices and accommodations for about 50 persons.”
May 16, 1914: “The new building for the Baptist Orphanage, to be built in Mt. Lebanon, Pittsburgh, plans for which were made by Architect Thomas Hannah, Keenan building, Pittsburgh will be a three-story and basement brick structure, 36×105 feet. It is expected that the contract for erecting same will be awarded shortly. Material specifications will include structural steel, concrete foundations, cut stone work, face brick, composition roofing, sheet metal work, concrete porch floors, interior finish of yellow pine, low pressure steam heating system, plumbing, lighting fixtures, etc.”

This simple but elegantly proportioned outbuilding could also be Hannah’s work. Addendum: This was the Children’s Cottage at the Home.

This splendid little auditorium combines the Jacobean style of the main school with a hint of Art Deco. Father Pitt does not yet know who designed the addition. The original school was a design by MacClure & Spahr, and we know that Benno Janssen designed additions to more than one MacClure & Spahr building; this would certainly be in the range of Janssen’s style.

Above, from the grounds of Soldiers and Sailors Hall; below, from the steps of Bellefield Presbyterian Church.
