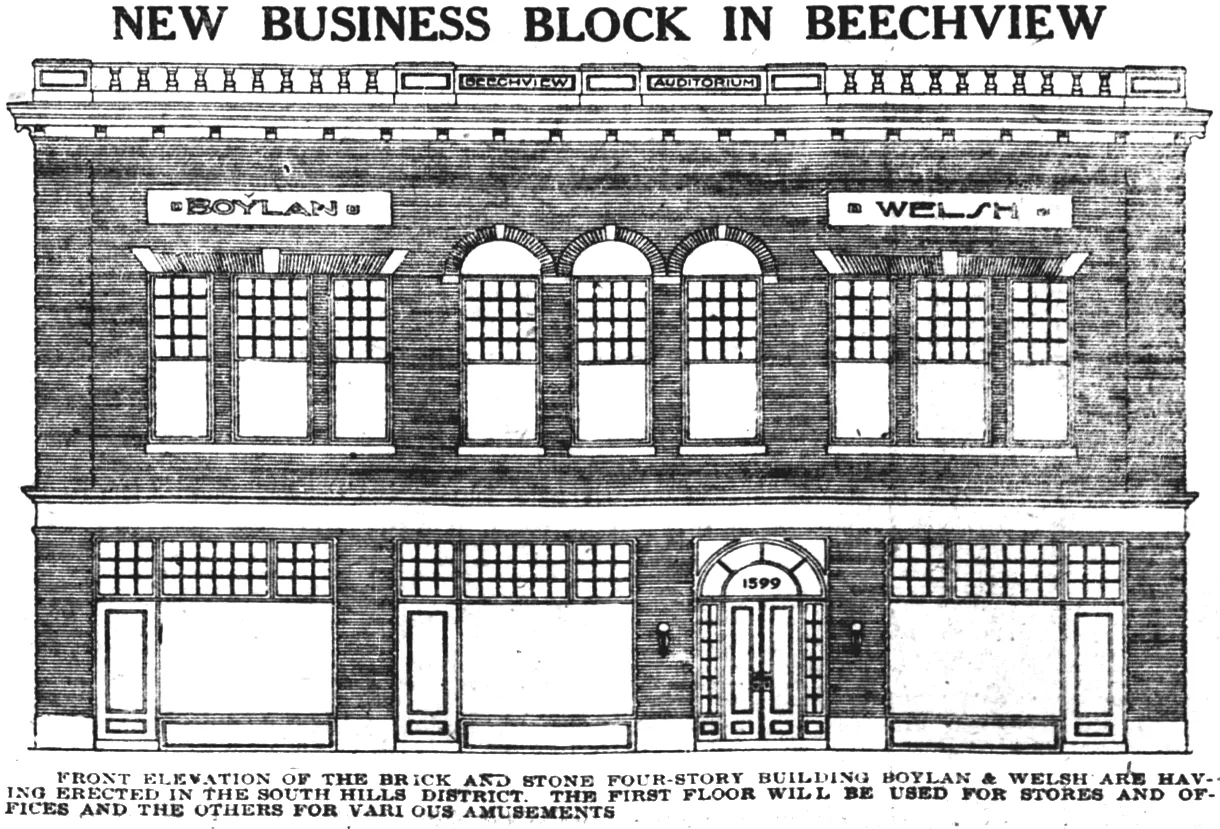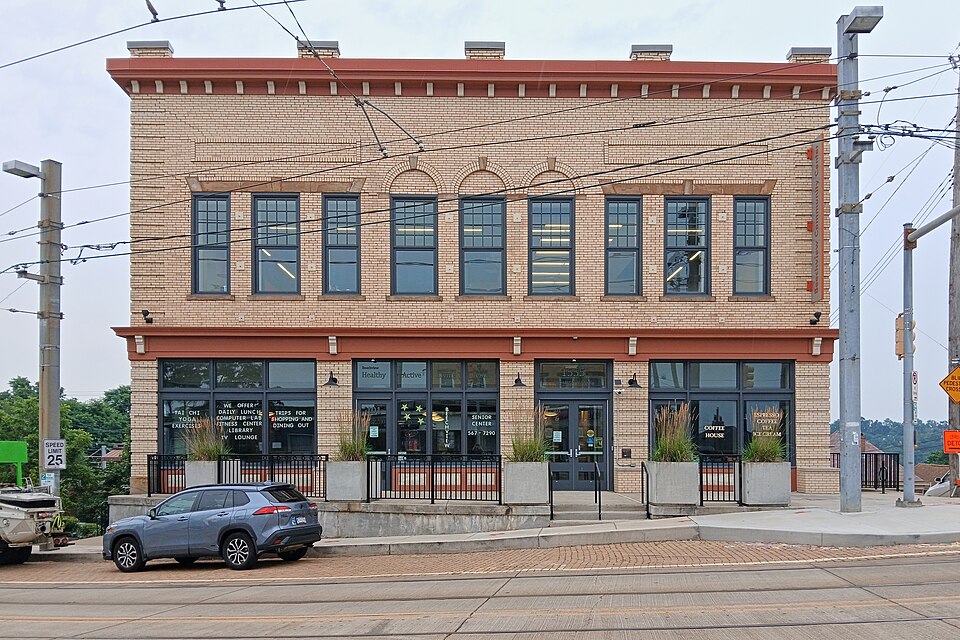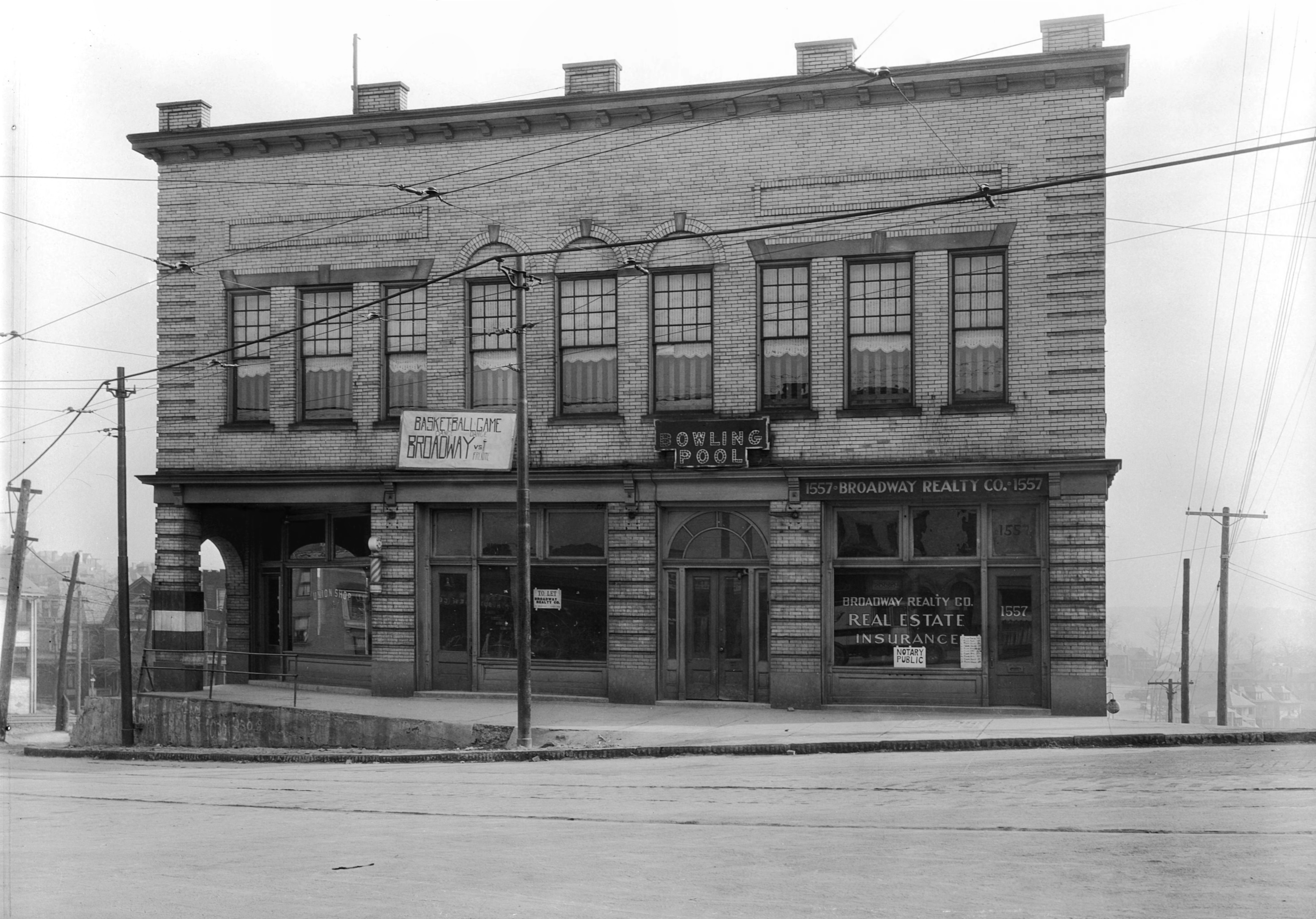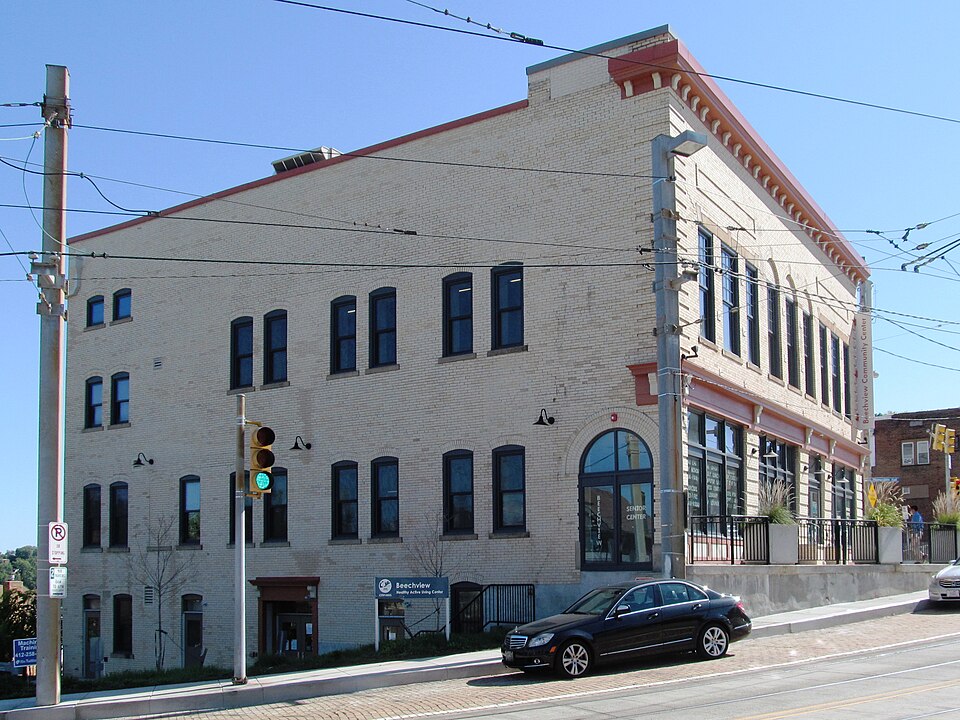
This elevation appeared in the Pittsburg Press (a paper that left the H off “Pittsburgh” until 1921) on December 4, 1910. The building went up shortly afterward and opened in 1911; by the time it was open, or shortly after, it was known as the Boylan Building. (Old Pa Pitt doesn’t know what happened to Welsh.)
The architect and contractor was William J. Gray, who was so local that his address was literally across the street. Gray worked on several buildings in the Beechview commercial district, and he designed some of Beechview’s better houses as well. When this building was finished, he moved his office into it, and it would have given prospective clients a favorable impression. The building is now beautifully restored as the Beechview Community Center.

We do not know whether the Renaissance parapet in the drawing was ever built. The high-ceilinged hall upstairs was used for pool, bowling, dancing, and other “amusements,” as we see in this picture from 1930 by a Pittsburgh city photographer.

If you looked closely at the architect’s elevation above, you might have noticed that it shows a building with two floors, but the caption refers to it as a “four-story building.” Is that a misprint? No; it’s just Pittsburgh.

Broadway in Beechview runs along the crest of a ridge, with steep slopes away from the street; and the upstairs auditorium is as tall as the two floors behind it.

Leave a Reply