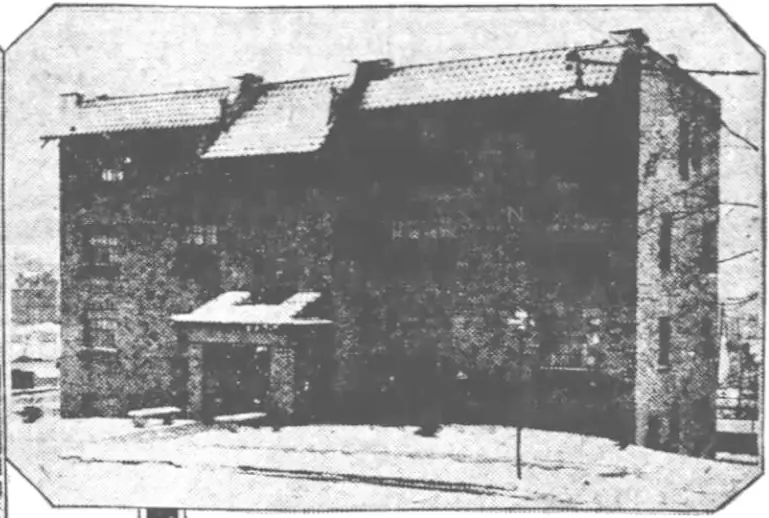
Charles Geisler designed numerous apartment buildings in Mount Lebanon, Dormont, and Squirrel Hill, among other places. This one he also owned, at least when it first went up.(1)

A picture of the building when it was new in 1929 (taken from a blurry microfilm copy of the Pittsburgh Press) shows us what has changed: the roof overhangs, some of which have been removed, were originally tile; the roof was flat (replaced now with a hipped roof, doubtless to solve persistent leaking problems); and the apartment windows matched the ones in the central stairwell.


The entrance and stairwell are the least-changed parts of the building, and we can see how Geisler used tastefully simple arrangements of brick and tile to create apparent ornamental richness.



Cameras: Kodak EasyShare Z981; Konica Minolta DiMAGE Z6.
Footnotes
- According to the photo feature “Attractive Mt. Lebanon Suburban Apartments” in the Pittsburgh Press, March 10, 1929. That feature has it called “The Cornell”; a few years later it shows up on a plat map as “Cornell Gardens.” (↩)

Leave a Reply