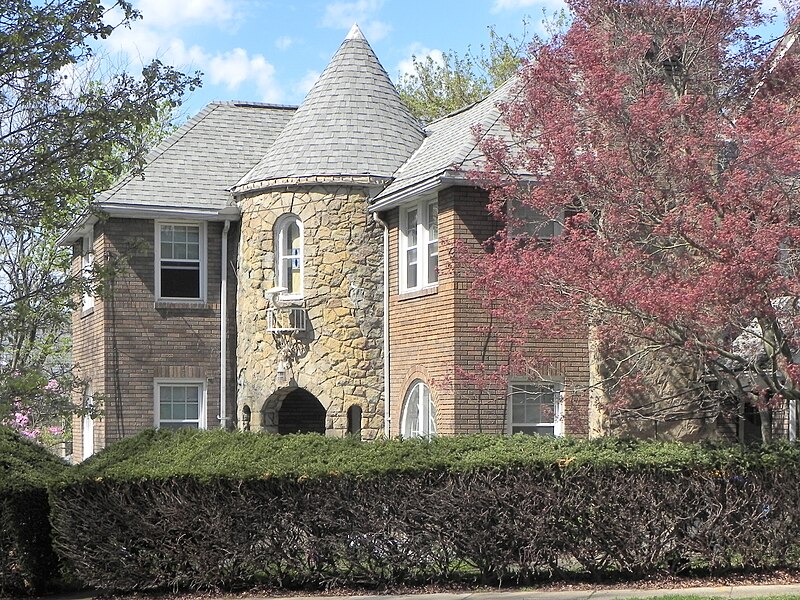
The Dormont Park Land Company was incorporated in 1927 and almost immediately began offering lots in a little square of land laid out as the Dormont Park plan, right next to Dormont Park, the one big open space in the borough of Dormont. It was an attempt to give the middle classes what the upper classes got from Mission Hills, Virginia Manor, and similar plans in Mount Lebanon: a classy neighborhood of attractive houses of high architectural merit.

“Fully restricted, high-class and exclusive”—but within an easy stroll of the streetcar line (as it still is today).

The neighborhood largely delivered on its promise. A few lots remained unbuilt till after the Second World War, and the houses on them are not up to the high standard of the rest. But the majority are designs of merit, obviously designed by some of our best domestic architects. They are more modest than the ones in the big Mount Lebanon plans, but all the same styles are represented, just on a smaller scale.




Many of the houses retain their charming original details, like these deliberately irregular roof slates.



Old Pa Pitt has undertaken to document every house in the plan, and he is already more than two-thirds of the way to the goal. We’ll be seeing some more of Dormont Park, but meanwhile, Father Pitt has established a category for the Dormont Park plan at Wikimedia Commons, where you can see dozens more pictures.
Cameras: Sony Alpha 3000, Nikon COOLPIX P100.

Leave a Reply