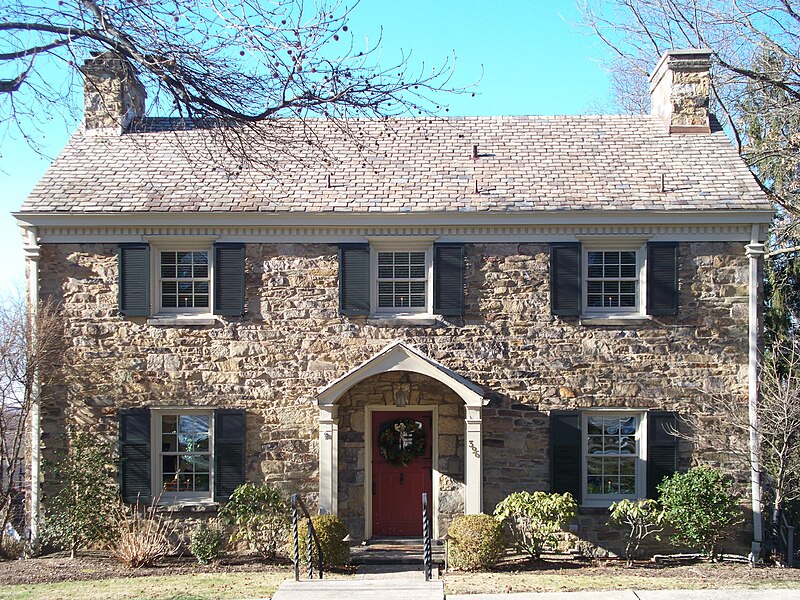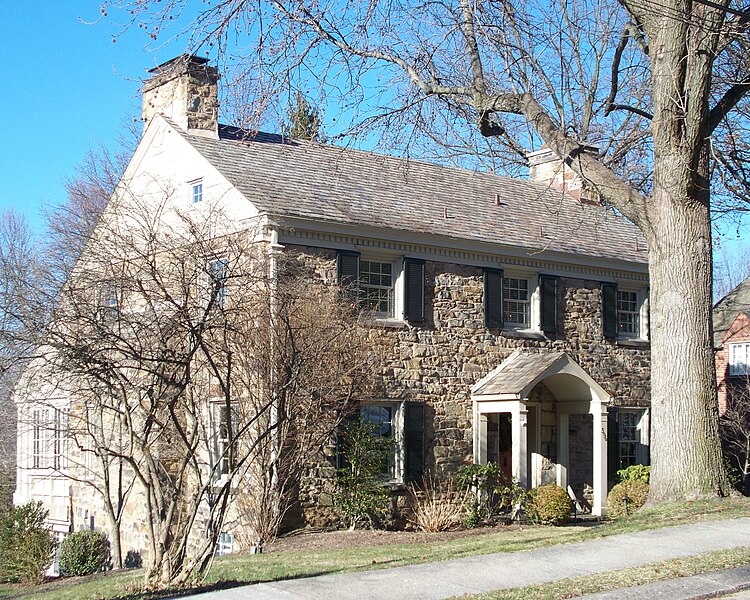
In the 1930s there was a new interest in the architectural past of America. In Pittsburgh, in particular, two related projects made local architects consider the vernacular architecture of the past in a new light. The Buhl Foundation sponsored the Western Pennsylvania Architectural Survey, which gave some of our better architects, thrown out of work by the Depression, the job of surveying and preparing architectural drawings of significant old buildings. A little later on, the federal Historic American Buildings Survey took on similar work, with many of the same architects. This work not only documented our old buildings: it also thoroughly familiarized some of our prominent architects with the old houses of southwestern Pennsylvania. “Their quiet lines and excellent mass are wholly satisfying,” wrote architect Charles Stotz in The Early Architecture of Western Pennsylvania, a sumptuous folio volume that resulted from the Buhl Foundation’s project. “It seems that in the essential qualities of architectural design their builders, curiously enough, were capable of doing no wrong.”
Their rediscovery of local vernacular architecture inspired some of these architects to imitation. This gorgeous house in Virginia Manor, a tony plan in Mt. Lebanon laid out in the 1920s, is one of the best growths from that fertilization. The architect (old Pa Pitt has not found a name yet) very successfully imitated the materials and proportions of a typical southwestern-Pennsylvania stone house, adapting it with seemingly effortless grace to the modern 1930s life of an automobile suburb.


Leave a Reply