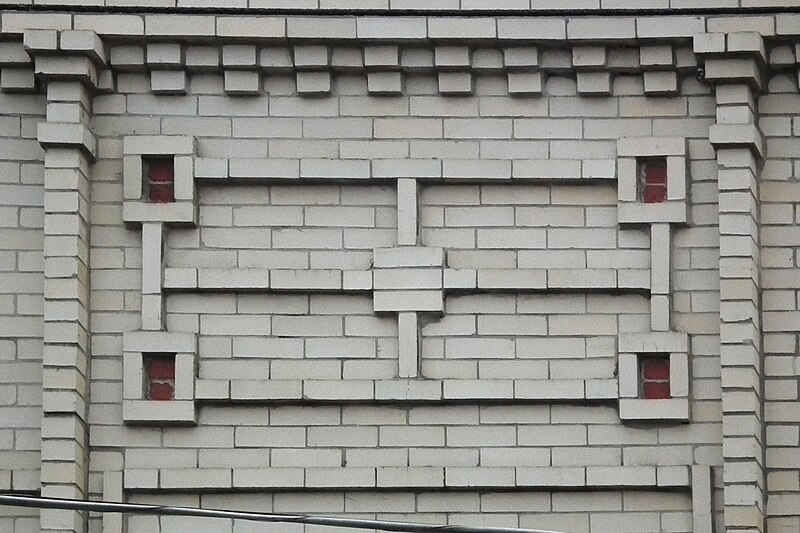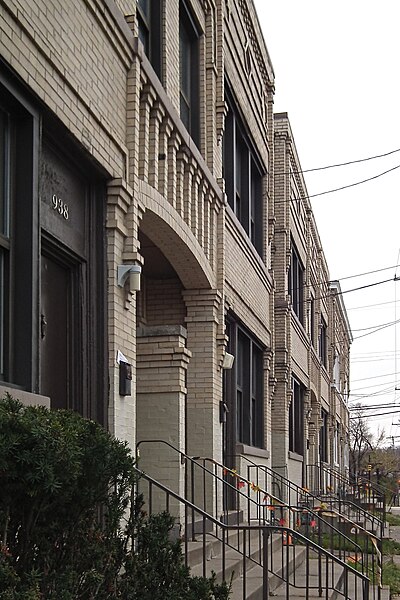
Charles W. Bier was a fairly successful Pittsburgh architect, especially busy with medium-sized churches, who flirted with Art Nouveau in the days before the First World War, but retreated into a more traditional style in the 1920s (see, for example, his 1923 Mount Lebanon Methodist Episcopal Church). Here we find him at his most radically modern in a line of three identical double duplexes, built in about 1915 or 1916.1


These broad entrance arches with strong vertical lines show up on Mr. Bier’s churches of the period as well.

The geometrical brickwork ornaments remind us of the decorations in German art and architecture magazines of the period, and they may be where our architect got his ideas. (According to Martin Aurand, Frederick Scheibler took much inspiration from those German magazines, so they were available here.)

The building at the right end of the row seems to be stuck in the middle of a refurbishing project, with new windows installed and new wood framing inside. We hope the work can continue, because these three striking buildings really are unusual in Pittsburgh and ought to be preserved.


- Source: The Construction Record, September 11, 1915: “Bids are in for the erection of three two-story brick veneered and hollow tile double duplex residences, on Murtland avenue and Idlewild street, for Mrs. W . J. Burkhard, Mrs. Josephine Friday and Mrs. Mary A. Saupp, Blackadore Avenue Extension. Cost $45,000. Plans by Architect Crarles [sic] Bier, Pittsburgh Life building.” ↩︎
