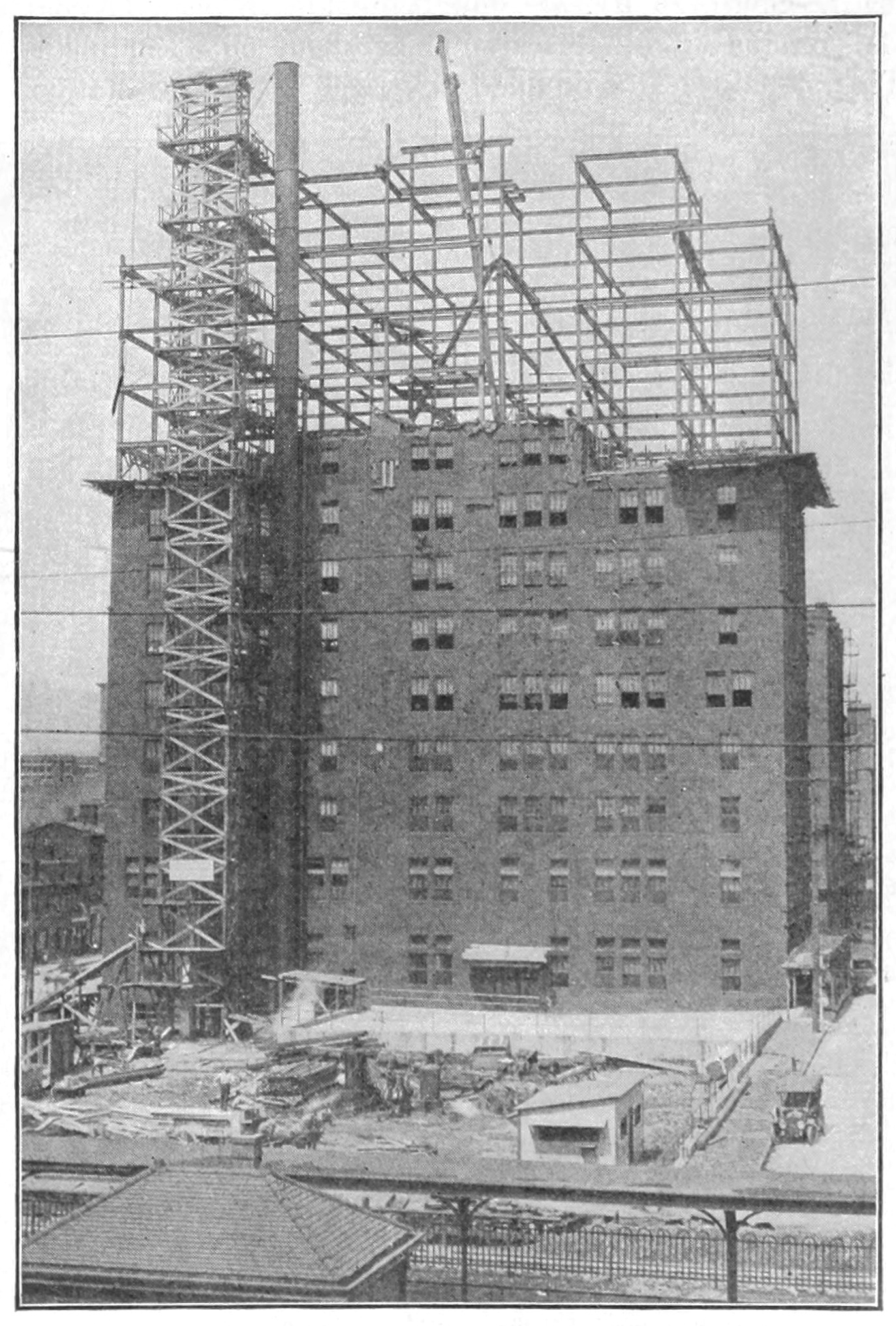We’ve mentioned before that the Jones & Laughlin Headquarters Building was expanded upward by five floors almost a decade after it was built. It seems that the expansion was planned and provided for from the beginning, which explains how the architects, MacClure & Spahr, managed it so neatly. The Engineering News for January 18, 1917, gives us the technical details of how it was done, and includes a picture of the back of the building with the construction in progress.

Adding Five Stories to an Eight-Story Office Building in Pittsburgh
An extension of five stories—planned at the time the structure was erected to its original height of eight stories—has just been added to the Jones & Laughlin Steel Co. office building in Pittsburgh. In the original construction the floorbeams of the ninth floor had been put in place and used to support a temporary roof, and the columns had been provided with splices to take the future extensions. When the addition was begun, holes were cut through the roof to enter the columns, and then these holes were housed around to keep out the rain. A stiffleg derrick hoisted the steel and then erected it.
To give access to the portion of the floor lying between the stifflegs, the loads were temporarily landed at the extreme swing of the boom. The boom was then passed back of a disconnected stiffleg and proceeded with the erection after the stiffleg had been replaced.
The old roof was wrecked as soon as the tenth-floor slabs and the new side walls of the ninth floor were in place. The floor was maintained in a fairly water-tight condition. It had originally been intended to require that the new roof be placed before the old was removed.
All materials other than steelwork, including concrete and débris from the old roof and cornice, were handled in the construction elevator at the rear of the building. Floors were built on the Witherow system, with removable steel centers on which were cast a beam-and-slab floor framing into the steel floorbeams.
McClure & Spahr were the architects, and James L. Stuart was the contractor.

So MacClure & Spahr had to design a building that would look finished at two different heights, which they managed with elegance and finesse. It is now the John P. Robin Civic Building, and the exterior is almost perfectly preserved.

Leave a Reply