
-
More Houses on Hoodridge Drive, Mount Lebanon
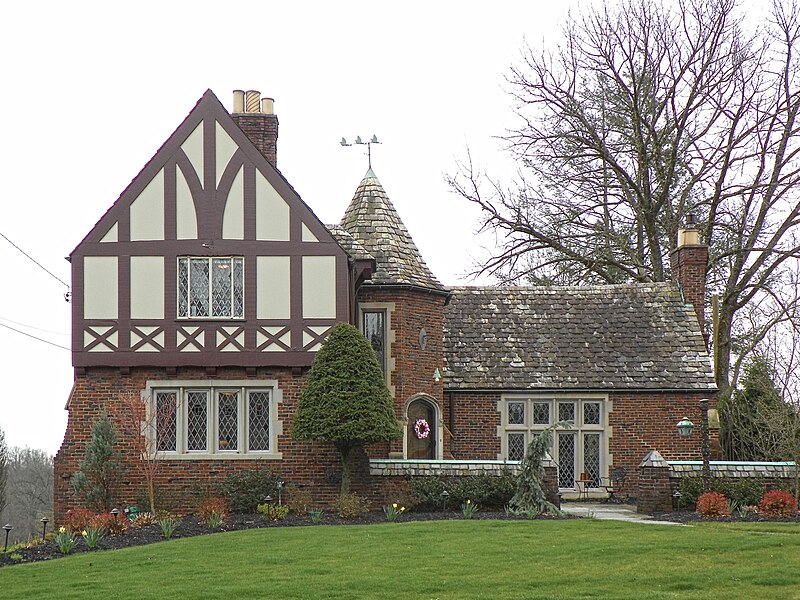
We visited again on a cloudy day to get pictures of some of the houses we had to skip the last time we visited Hoodridge Drive, when the sun was from the wrong direction.
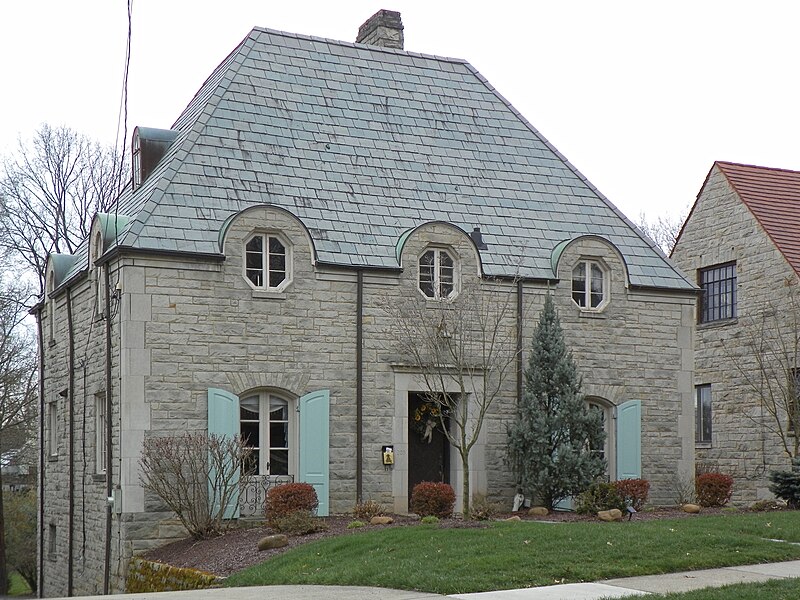
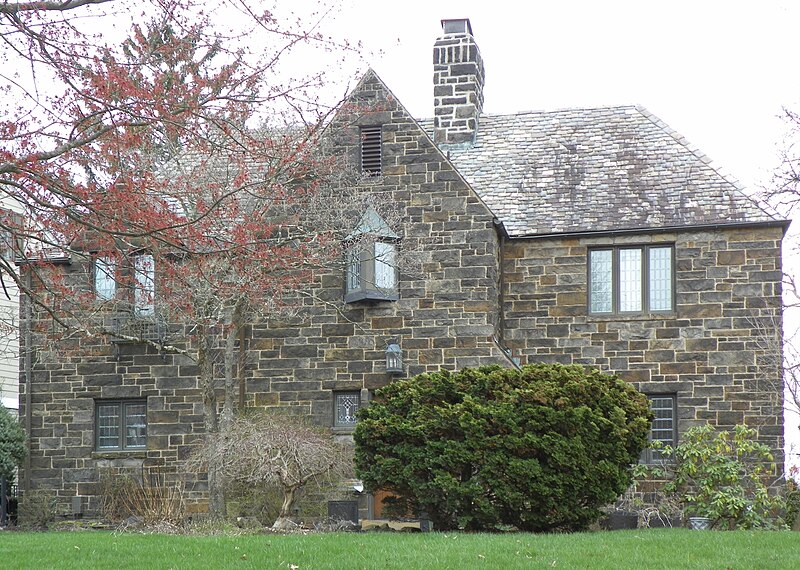
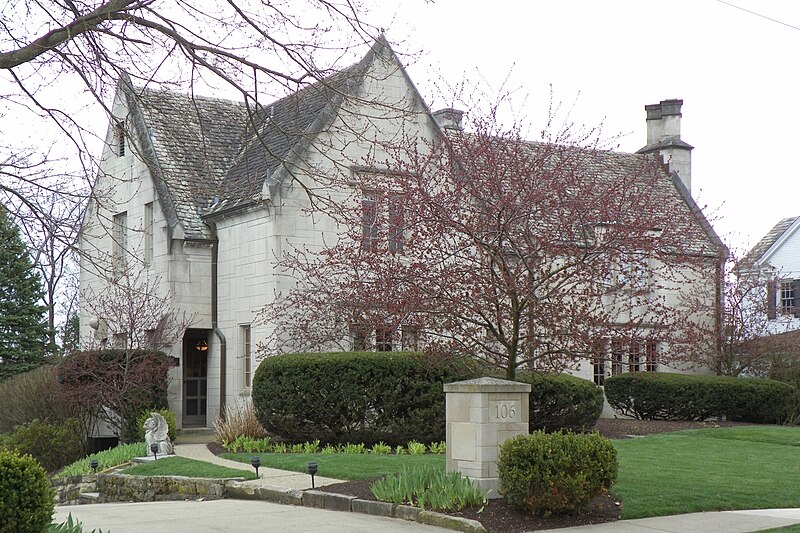
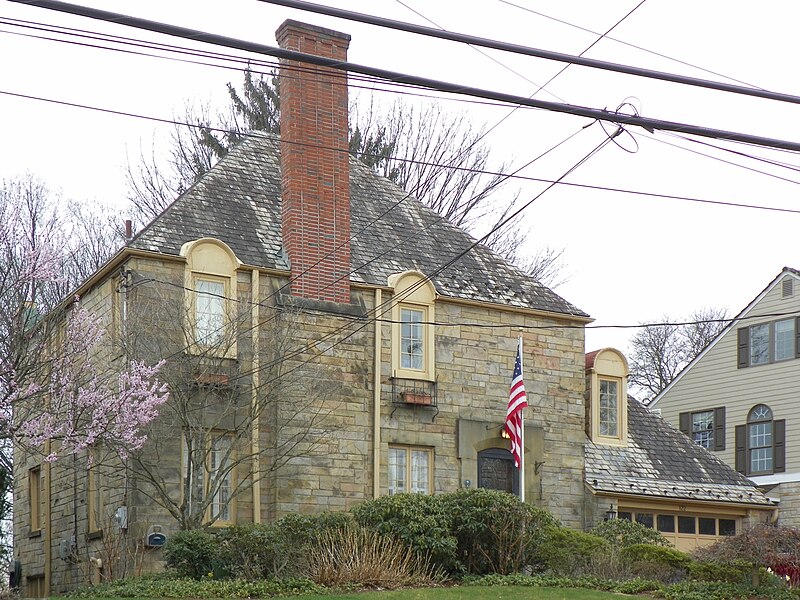
In some of these pictures old Pa Pitt took out the utility cables. With others he despaired.
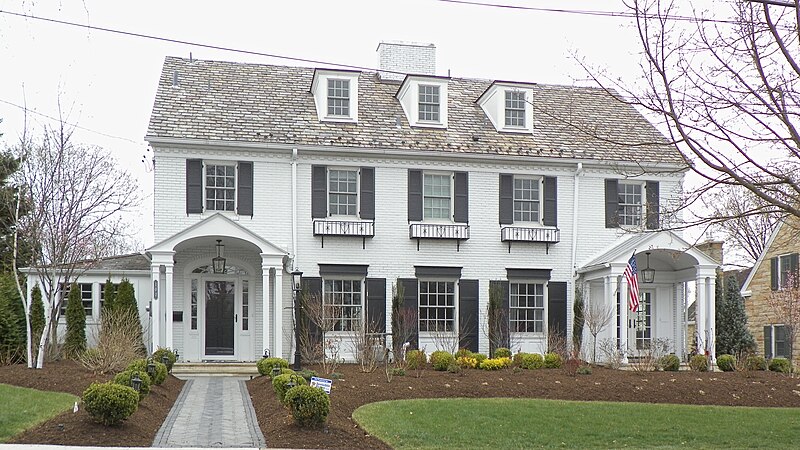
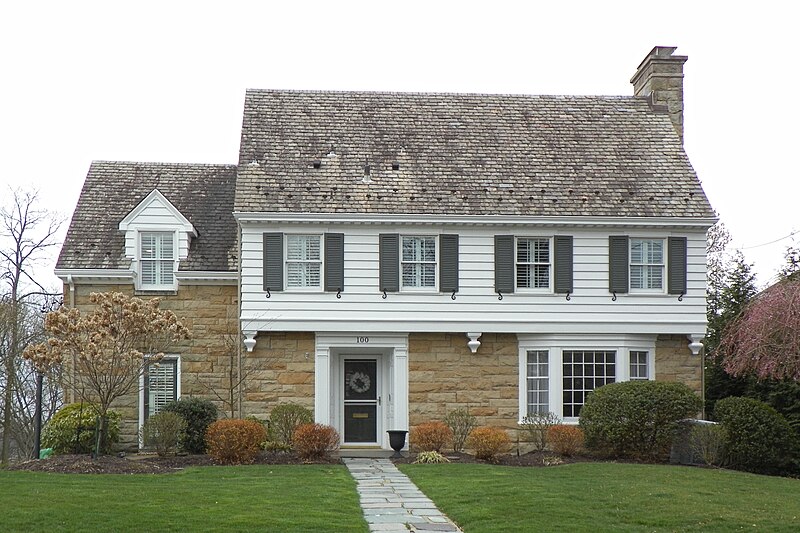


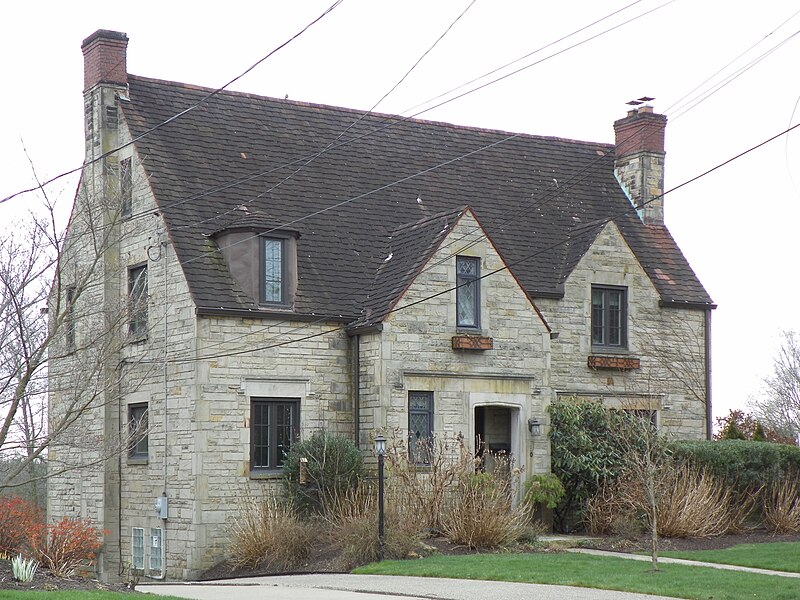
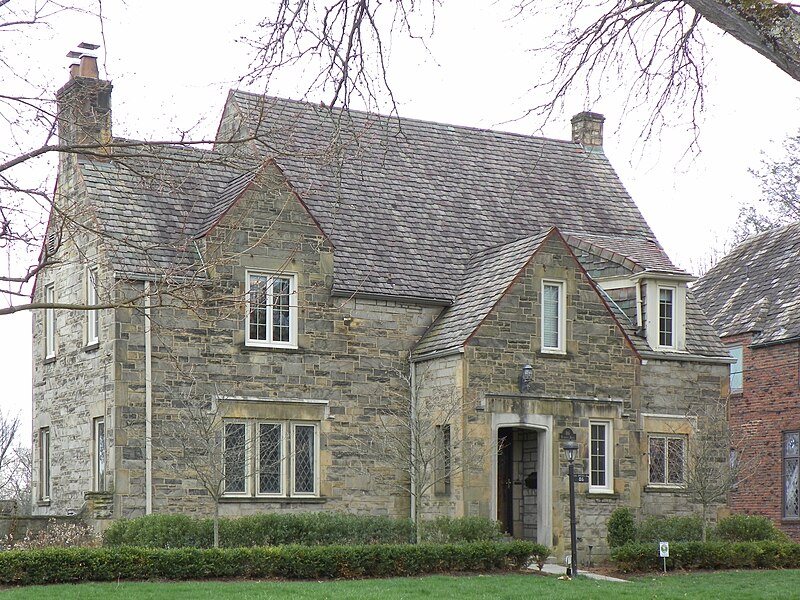
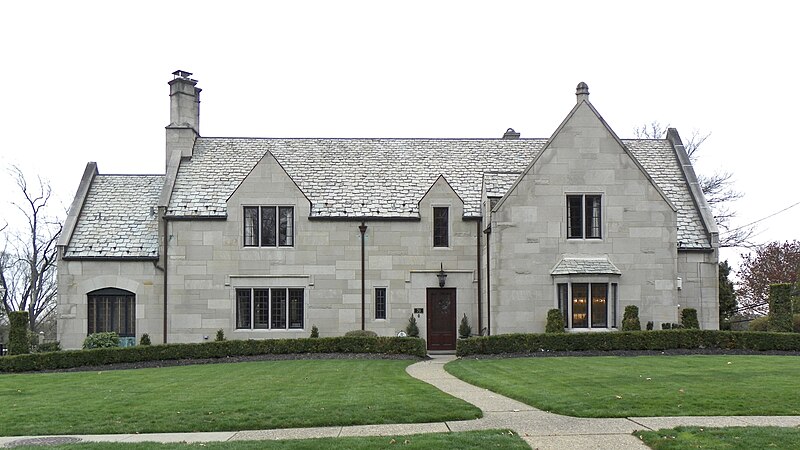

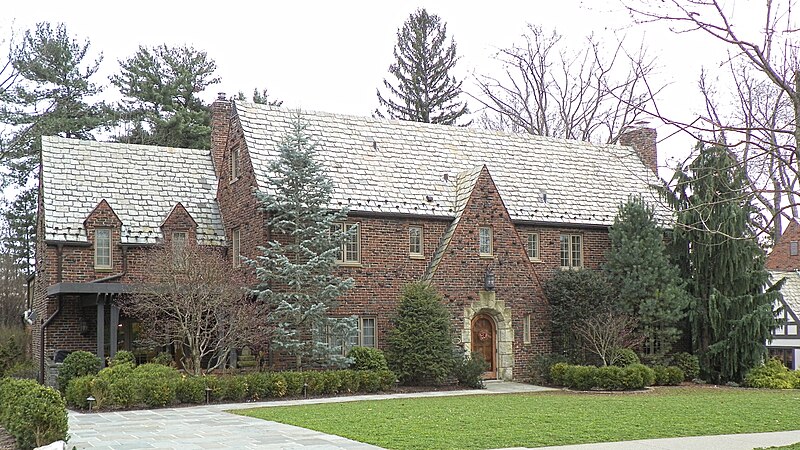
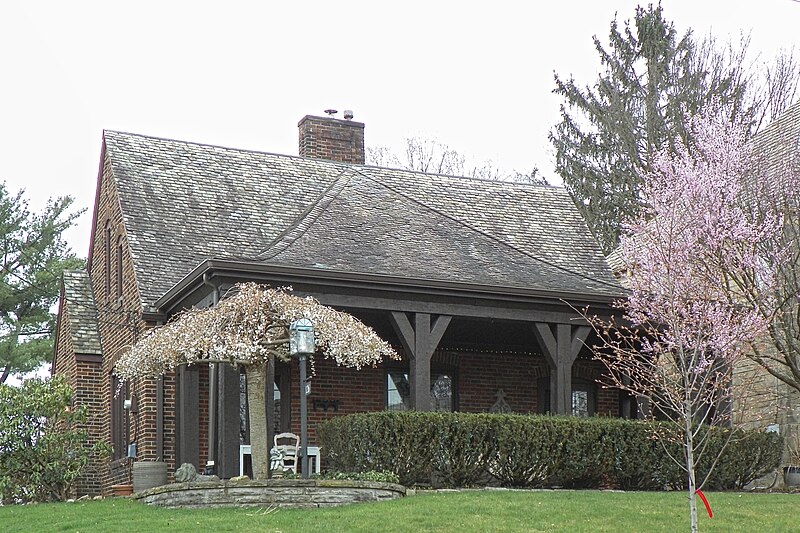
-
The P. W. Hamilton Apartments on Bailey Avenue
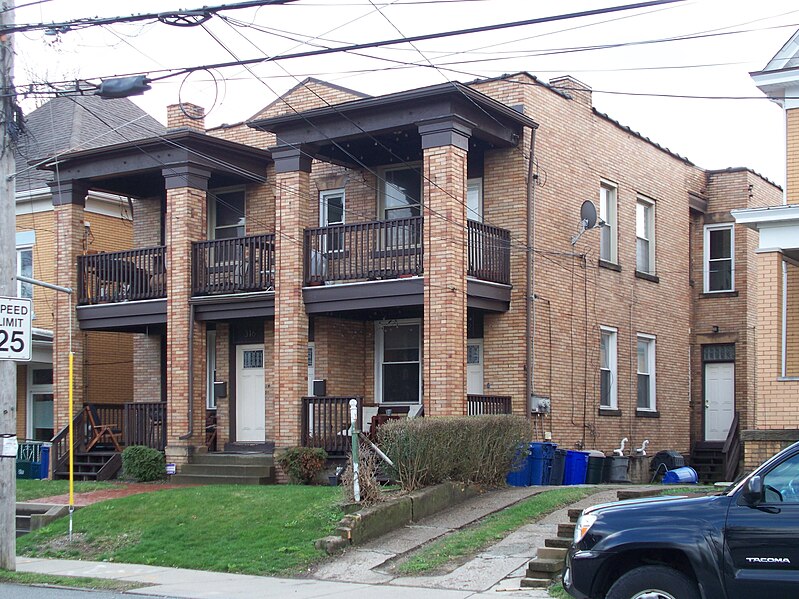
If you walk along Bailey Avenue on Mount Washington (a pleasant walk, by the way), you may notice some similar-looking apartment buildings scattered along the south side of the street. The double duplex above is one of them; we see it head on below.
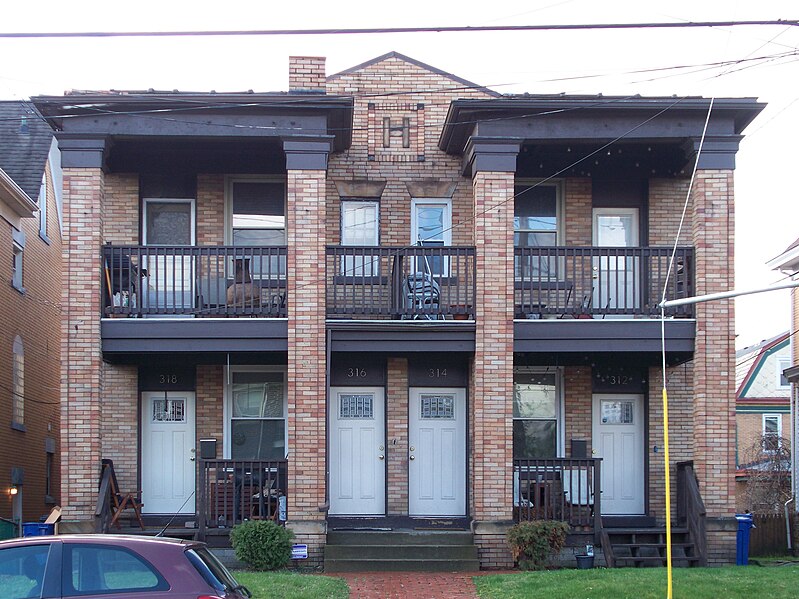
You might also notice a distinctive ornament at the peak of the roofline:

Old Pa Pitt noticed it and made a not-too-outrageous guess that it was the initial of the owner. That turns out to be correct. These buildings were all owned by P. W. Hamilton, as we see on a 1923 plat map:

Here are two of them a few doors apart—the one we saw above, and this one:

These buildings have recently had a lot of spiffing up, and they look like very attractive places to live.

With these two doors open, we can see how, as is usual with Pittsburgh duplexes, the doors to the upstairs units lead straight to a stairway.
There are three of these double duplexes, all the same design. Then, as we come to the eastern end of the street, opposite Grandview Park, we find the same design on a larger scale:

It’s a double double duplex.


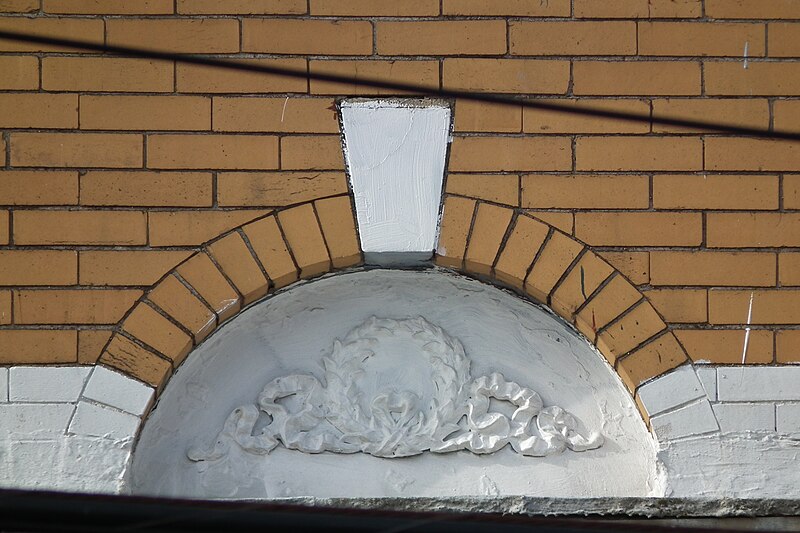
The H ornament is not here; instead we get little lunettes, one of them blank and one with a wreath ornament. But the building was owned by P. W. Hamilton, and its outline on the plat map shows how it is made by smashing two of the double duplexes together.

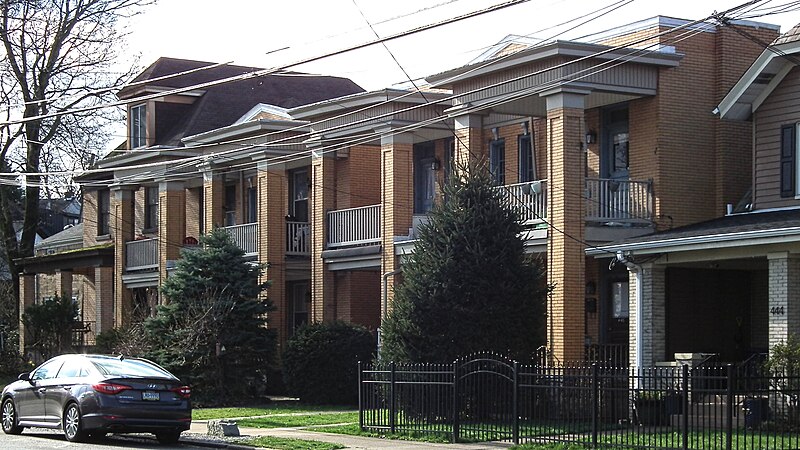
-
More of Virginia Manor

Virginia Manor was developed with the idea that it would be “an entire community of artistic homes.” “The Southern Hills Land Company, developers of the plan, reserve the right to have an architectural expert examine the drawings of proposed homes,” said a photo caption in a 1928 Sun-Telly article on the plan. “Freak houses are barred.” We’ll reprint the whole text of the article here:
Virginia Manor, real estate development of the Southern Hills Land Company in Mt. Lebanon, has been created with the idea of having an entire community of artistic homes. Careful consideration has been given to the architectural detail of every home built in the plan.
No lot in the plan has a frontage of less than 60 feet. This allows room for landscaping on every plot. Restrictions are placed in the deed requiring drawings for a proposed home to be submitted to an expert for approval. More than 25 homes have already been erected, varying in price from $15,000 to $50,000.
Many of the homes erected are those which have won prizes in architectural competitions, such as the American Face Brick Association competition and the United States Gypsum competition. Some of the houses are sponsored by the Architects’ Small House Service Bureau of the United States.
Virginia Manor is located on the first ridge north of and parallel to the Washington road, Mt. Lebanon. It adjoins Marlin place, Colonial heights and Parker Gardens. The plan is accessible through the Liberty tubes or by the way of the West End and the Banksville road.
Here is an album of houses from the eastern half of Virginia Manor, which is a few years older than the western side we saw recently. The houses get a little smaller as they get nearer to the more plebeian neighboring plans of Colonial Heights, Marlin Place, and Parker Gardens, but the variety and quality of the designs is remarkable throughout.





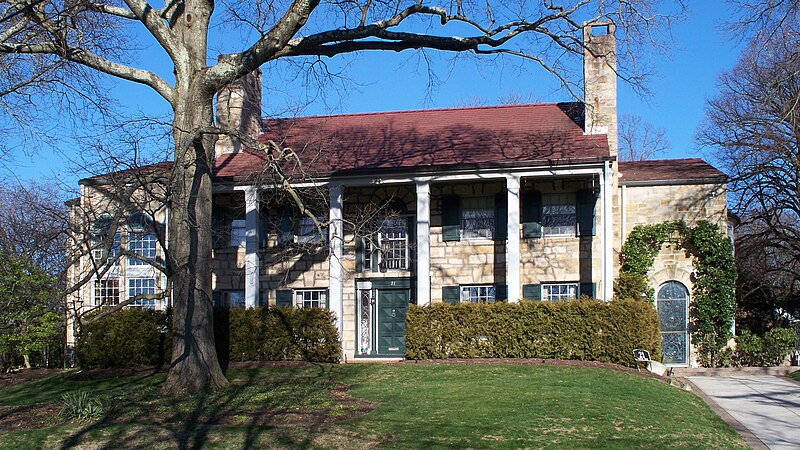



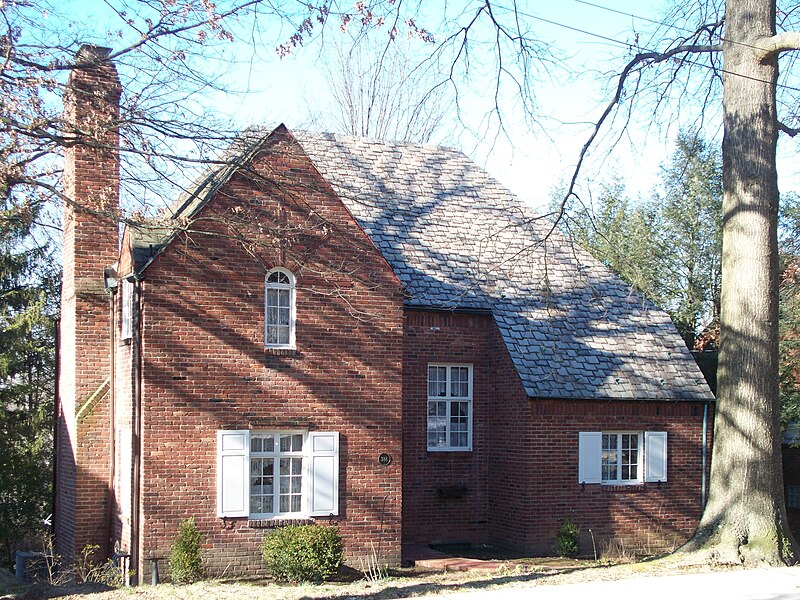

-
Dutch Colonial in Mount Lebanon

This little house in the Dutch Colonial style caught Father Pitt’s eye as he was wandering in Mount Lebanon.

The materials and colors (though certainly not the roofline) reminded old Pa Pitt of a Dutch colonial house in Hurley, New York: the Bevier house at 25 Main Street, built in about 1720.

This picture was taken in 2000, but not much has changed, according to photographs on line.
-
Every House in Schenley Farms

Dr. Acheson Stewart house (1913, architect Louis Stevens) Some time ago old Pa Pitt announced his ambition to photograph every house in Schenley Farms. The project is nearly complete; we have the exterior of just about every house in the Historic District. Instead of dumping hundreds of pictures in these pages, Father Pitt will simply refer you to the category Houses in the Schenley Farms National Historic District at Wikimedia Commons, where he has donated all his pictures and organized them by street. That way we can limit ourselves to occasional highlights here.

Ira E. Bixler house (1919, architects Alden & Harlow) 
E. W. Heyl house (1907, architect Edward Stotz)





