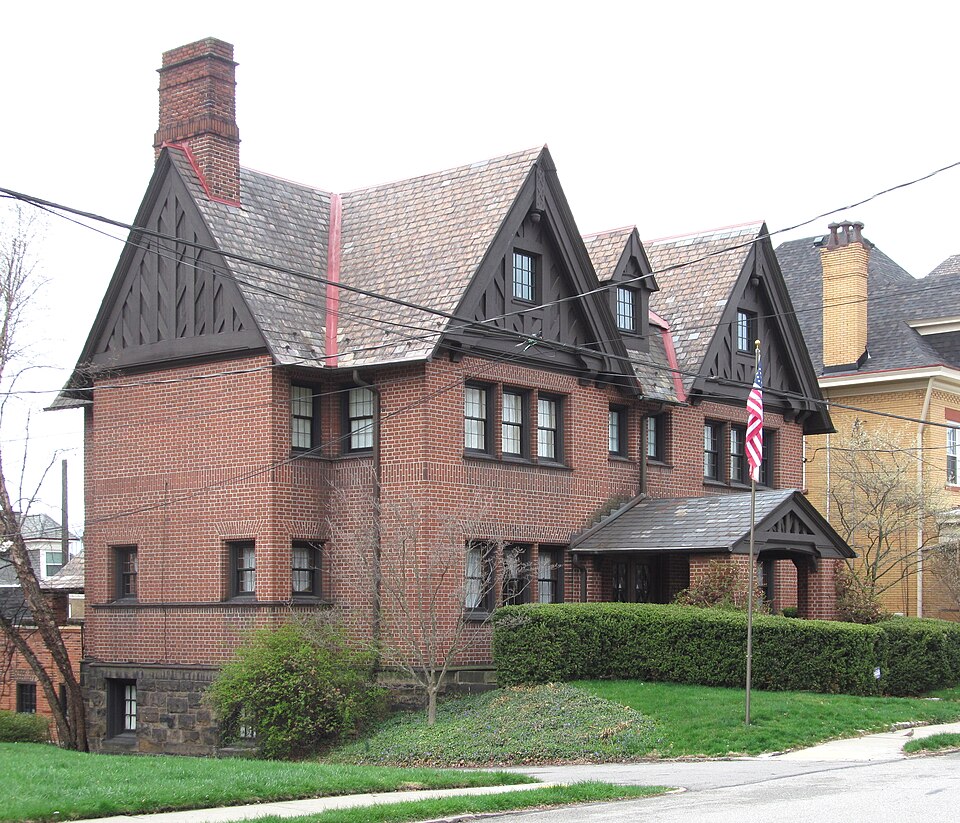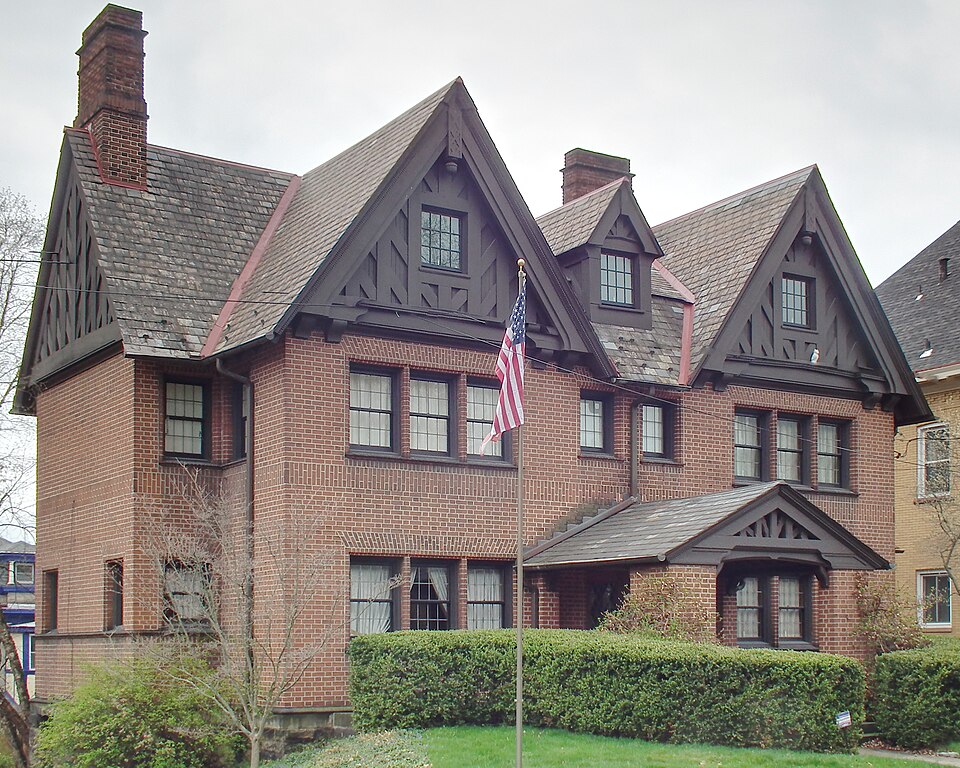
Henry Gilchrist designed many fashionable mansions for the rich and the upper middle classes. This 1904 Tudor house on Callowhill Street is typical of the “English style” of the time, but the details of the half-timbering are unusually rich. The house is very similar, but not identical, to one Gilchrist designed two years later in Schenley Farms. In this house, though, the small-paned Tudor windows have been preserved, and they add to the picturesque old-English effect.1


This HDR picture of the house, made up of three different exposures, looks a bit artificial but brings out the details in the woodwork.
- Source for the attribution: Philadelphia Real Estate Record and Builders’ Guide, August 31, 1904, p. 563. “Mr. E. E. Arensburg will erect a dwelling on Callowhill street, from plans prepared by Architect H. D. Gilchrist, Frick Building.” Confirmed by a 1923 plat map, where the house belongs to “M. Arnesburg” (note spelling). ↩︎

Leave a Reply