
The 1100 block of Portland Street was built by a company that included the architects Robinson & Winkler, to whom we therefore attribute these unusually florid houses.1 In plan the houses are the usual Pittsburgh Foursquare, but varied with unusual details that make the changing scene a constant delight as we walk up the street.

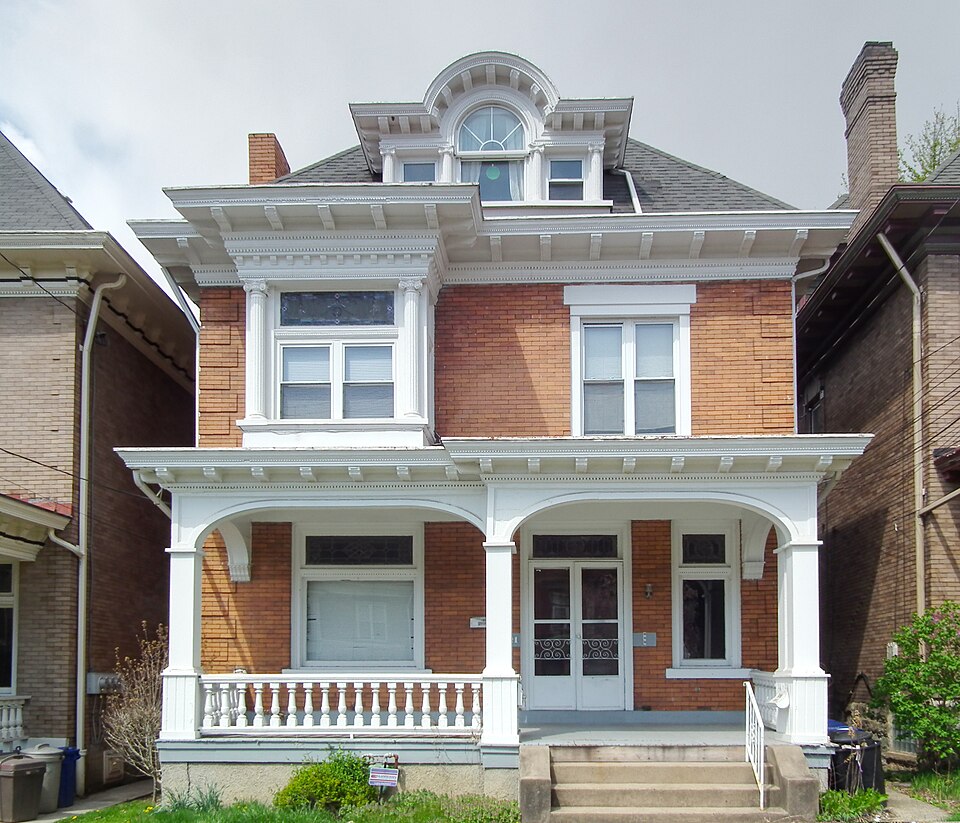
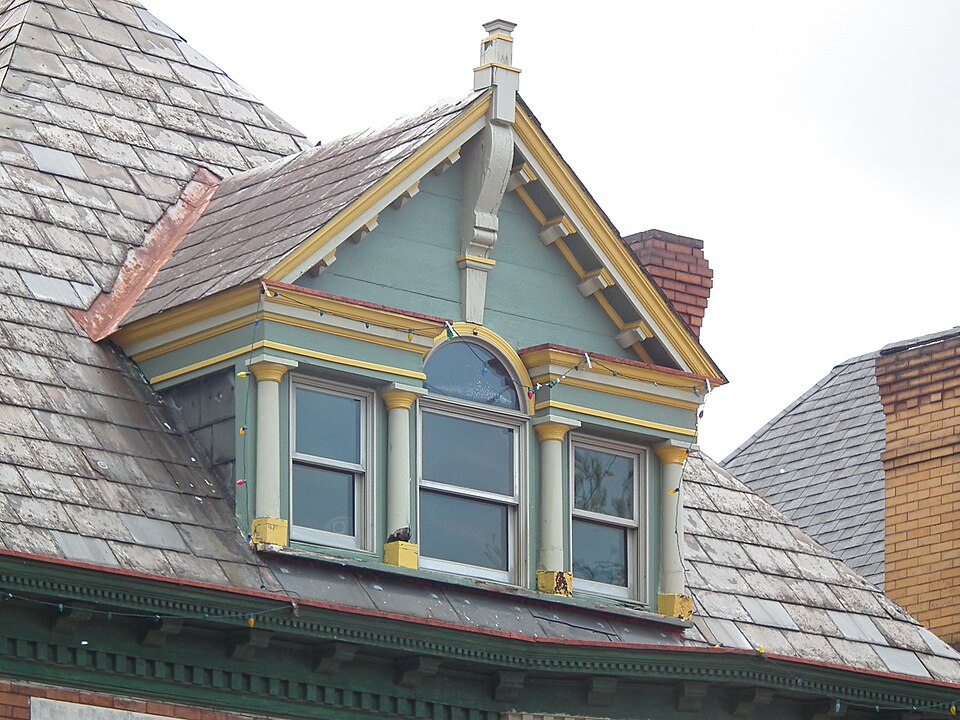
Just the dormers could form an album for the instruction and amusement of other architects.
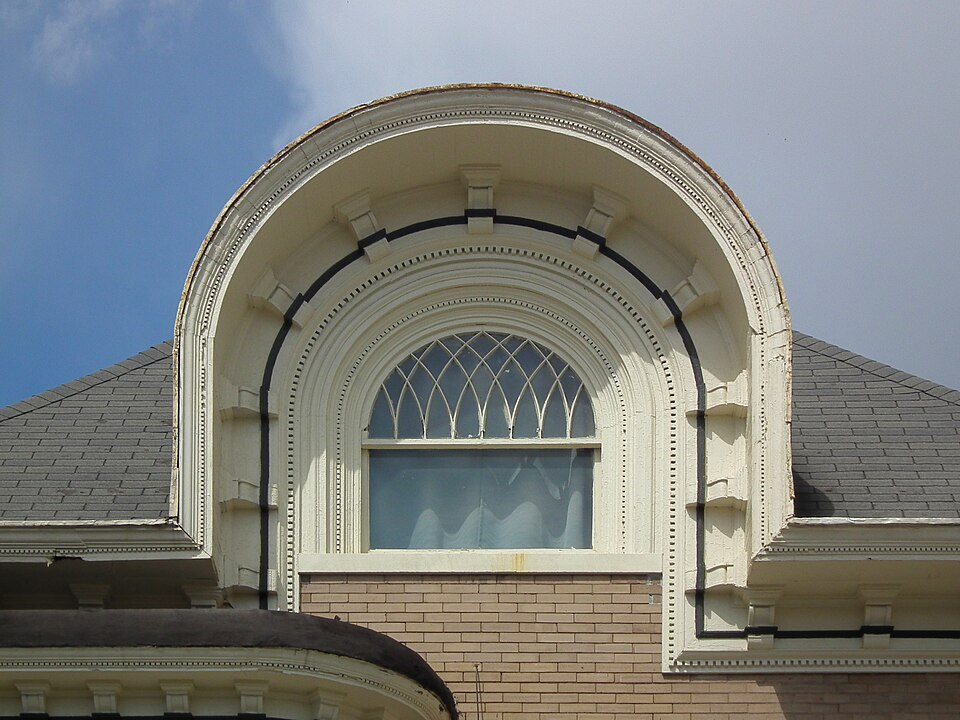
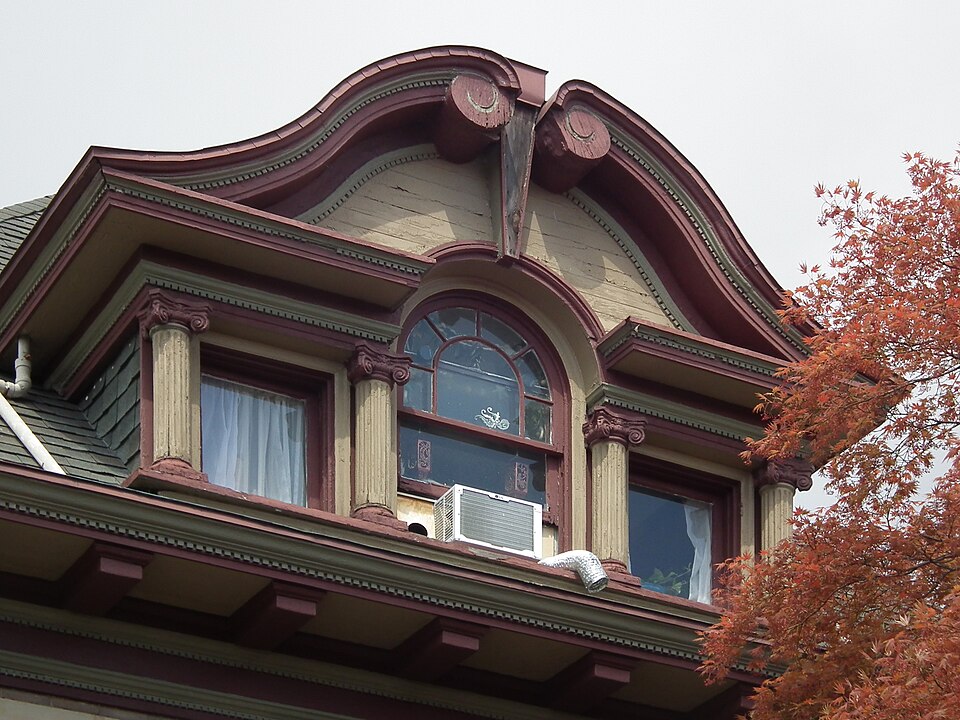
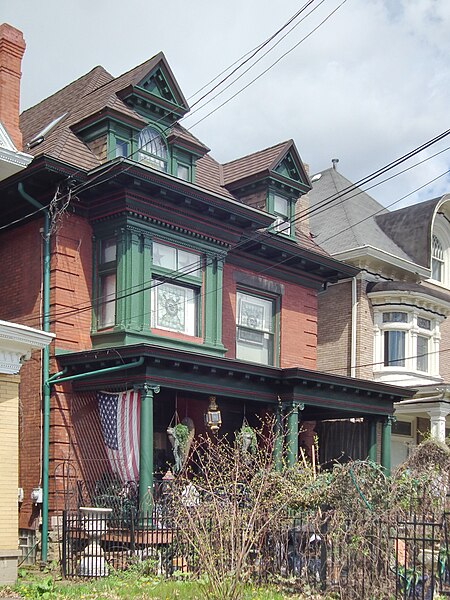
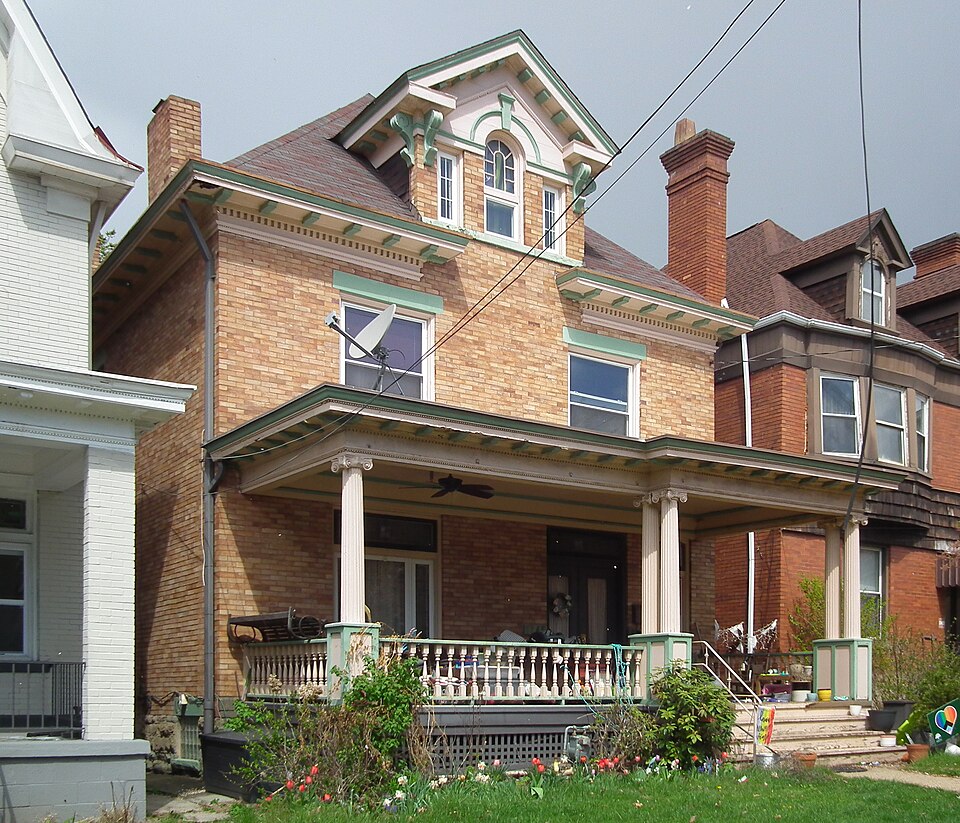

- Source: Pittsburg Press, September 29, 1905. “The Highland Realty Co. has applied for a Pennsylvania charter. The company has been organized by Architects Charles M. Robinson and George Winkler, Contractors D. M. Fair and the East End Attorneys J. E. Wise and W. E. Minor. Its primary purpose is the building of high-class houses in the East End. Six such residences, to cost about $10,000 each, have already been started by Mr. Fair on the west side of Portland Avenue, near Hampton street, in the North Negley district.” All the houses on both sides of the 1100 block of Portland Street, north of Hampton, are of the same dimensions, with flamboyant details that mark them as probably all the work of the same designers. They appeared between the 1903–1906 layer and the 1910 layer at Pittsburgh Historic Maps. ↩︎

Leave a Reply