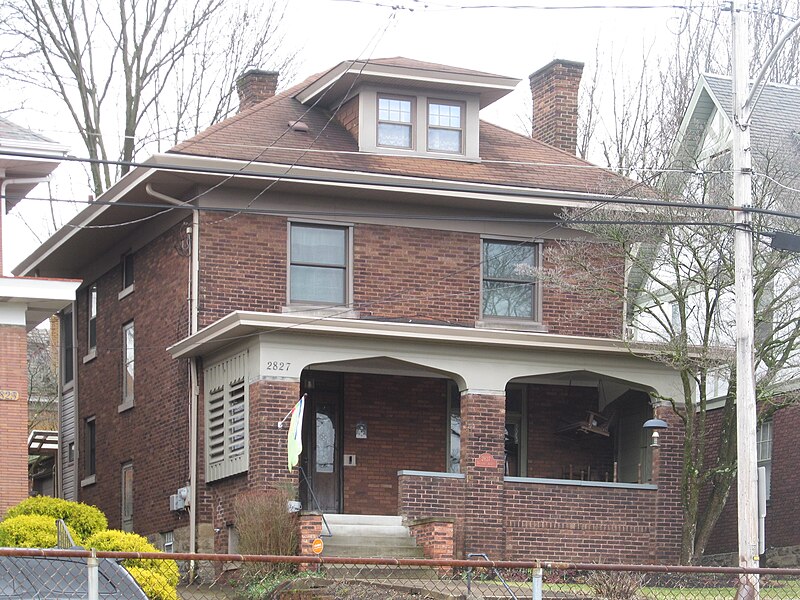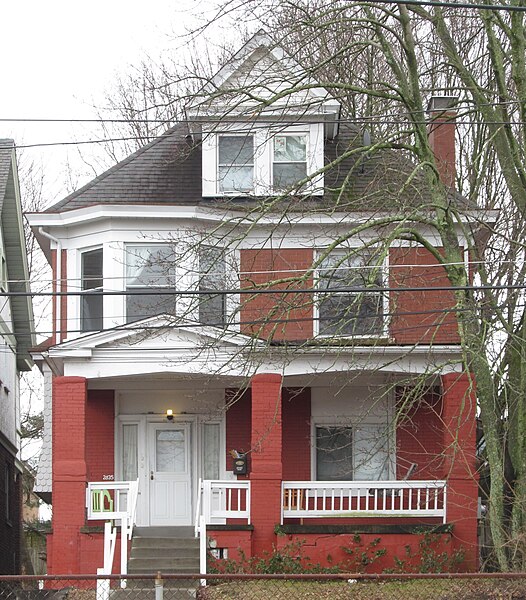
Father Pitt continues documenting the domestic architecture of the Pittsburgh area, in the hope that some of his readers will begin to appreciate the character of the neighborhoods they live in.
Broadway in Dormont is the boulevard where the streetcars run in the median. That makes it a prominent street, and on one side some of the better-off citizens of the middle-class borough built houses on a lavishly upper-middle-class scale. The Tudor house above has had its porch enclosed, which disguises what would have been an interesting design with an overhanging second-floor sunroom. (Update: Note the comment from a kind correspondent who has pleasant memories of this house when the porch was still there.)

This one has had vinyl siding applied with fairly good taste, but it would originally have been shingled above the ground floor.



Here we have arts-and-crafts style applied to the standard Pittsburgh Foursquare arrangement. The wood trim has been replaced with aluminum; there would probably have been prominent carved brackets to add to the arts-and-crafts appeal.




The archetypal Pittsburgh Foursquare.




When these houses were built, the big attraction of this street was its direct trolley link to downtown Pittsburgh.

That is still true today.

Leave a Reply