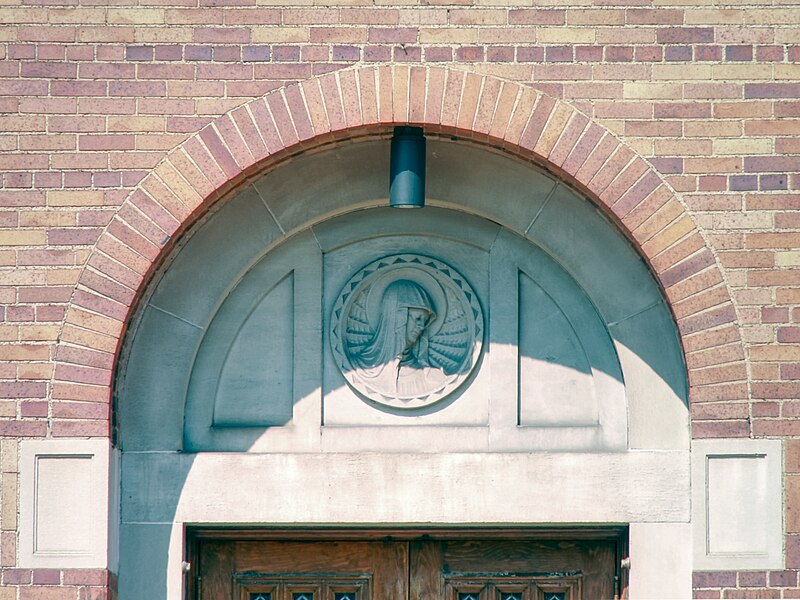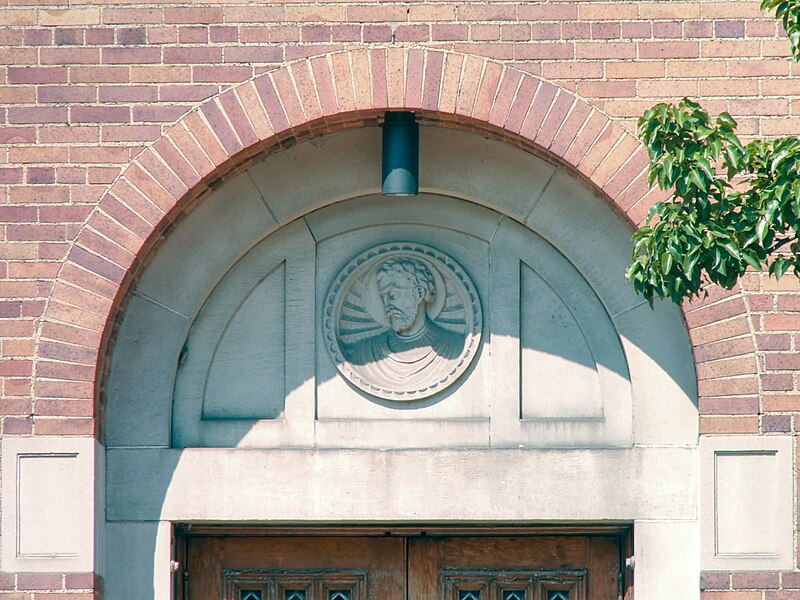
Designed by A. F. Link,(1) this Romanesque church was begun in 1923 and opened in 1925. The style is transitional: it uses traditional Romanesque elements, but it is already veering toward the Art Deco modernist interpretation of those elements that would become common in the 1930s through the 1950s.

The cross at the top of the (liturgical) west front(2) sets the modernist tone for the decorations.



These abstract capitals continue the streamlined modernist theme, as do the three lunettes (Mary, Jesus, Joseph) on the west front:




Though it is a complex design, the rose window echoes the streamlining of the capitals and other details.

In contrast to the Deco streamlining of the front, the side of the church, with its crenellations and complex brickwork, could almost pass for a middle-1800s church by Charles F. Bartberger. Yet the styles fit together; there is no dissonance between the different views of the church.
For those who are interested, here is a Pittsburgh Catholic article published March 27, 1924, that identifies many of the contractors and artists who worked on the church.

Footnotes
- The A is for Albert. A city architectural survey attributes the church to John T. Comès, but this is almost certainly an error. The Pittsburgh Catholic identified the architect as Link while the church was under construction, and this is not Comès’ style. (↩)
- By tradition, the end of a church where the altar stands is considered “east,” and the main entrance, being opposite the altar, is considered “west”—no matter what your lying compass says. (↩)

Leave a Reply