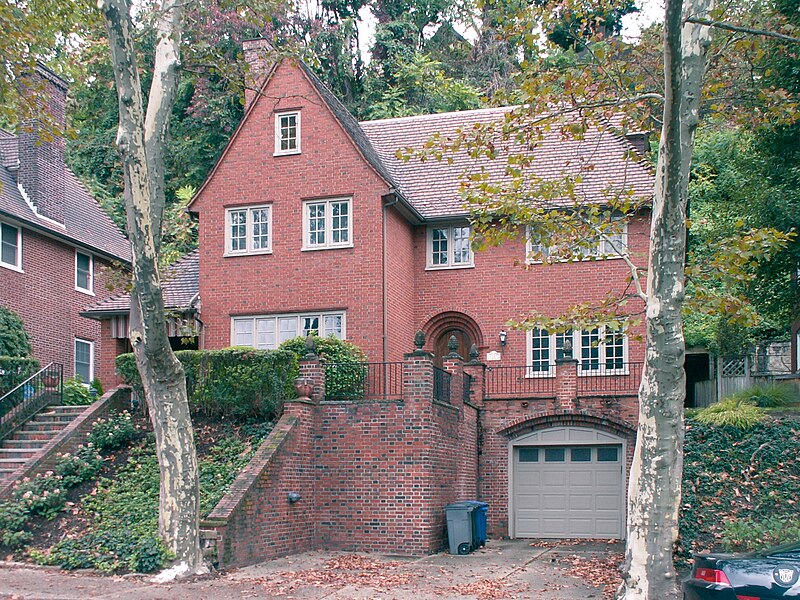
Louis Stevens designed two houses side by side on Parkman Street for two members of the Terry family—Henry Terry and C. D. Terry. The houses were built about 19161, and they are a good demonstration of how completely different arrangements of the elements can nevertheless be stamped with the architect’s indelible signature.
The Henry Terry house, above, is symmetrical, with twin gables facing us and a porch roof extending from the center entrance.

The C. D. Terry house, on the other hand, is asymmetrical, with a side porch, an entrance with Romanesque-style receding arches, and a single gable facing the street.
In both houses, though, we see the same steeply pitched roof, with its slightly flared roofline, and the same Flemish-bond brickwork. The houses let us know right away that they are the work of the same architect.


Stevens’ best-known work in Pittsburgh is probably the Worthington mansion in Squirrel Hill, which is now part of Temple Sinai. It is on a much larger scale and made with richer materials, but we can see its family resemblance to these two houses.
- Our information comes from The Construction Record in 1915, which tells us that Stevens was taking bids on these two houses. ↩︎

Leave a Reply